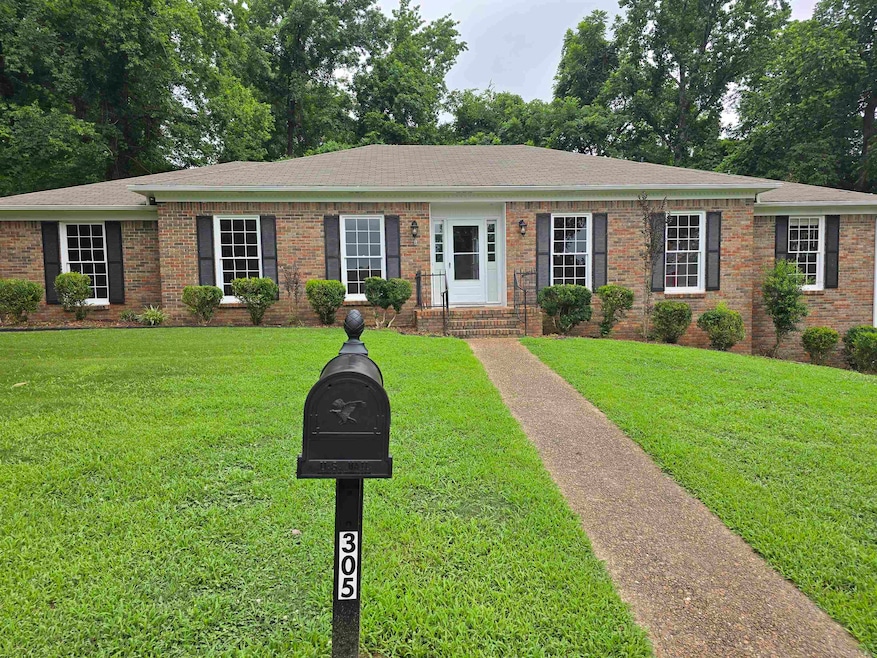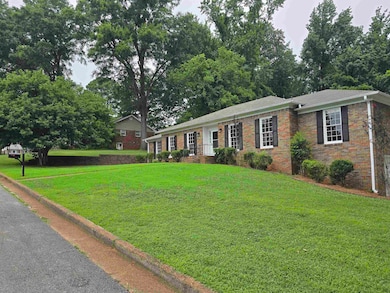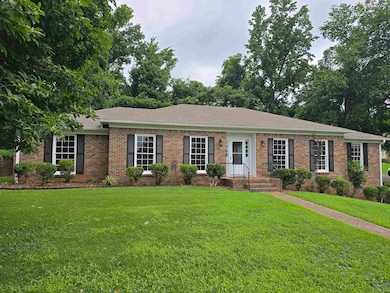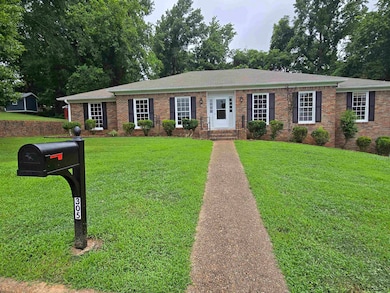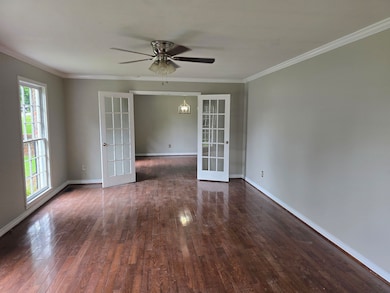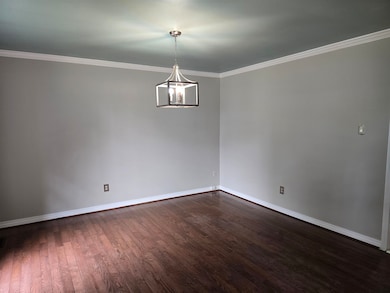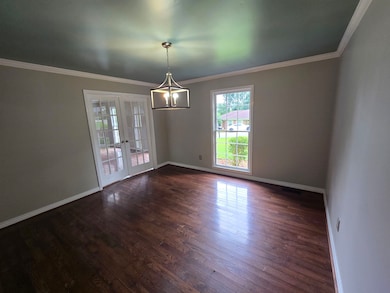
305 Robinhood Dr Florence, AL 35633
Estimated payment $2,382/month
Highlights
- Hot Property
- 2 Fireplaces
- Private Yard
- Main Floor Primary Bedroom
- Corner Lot
- No HOA
About This Home
Great home in a great neighborhood!! Plenty of space for everyone and plenty of space to entertain. Formal living room and dining room with beautiful French doors between for added privacy. Hardwoods throughout most of the main floor and tile in the kitchen.The kitchen has been opened to the den for everyone to be together during meal preparation!!! The den includes a fireplace and built-in bookshelves and leads to the deck overlooking the backyard. 4 bedrooms on the main level and an additional bedroom in the basement with a full bath and another den with fireplace. Plenty of great storage in the unfinished portion of the basement This space could be used for a workout room, hobby room or storage. Brand new dishwasher. The tax amount is not the homestead amount.
Listing Agent
ROBIN COUSSONS
WOW Real Estate License #000062220 Listed on: 07/01/2025
Home Details
Home Type
- Single Family
Est. Annual Taxes
- $2,945
Year Built
- Built in 1978
Lot Details
- 0.42 Acre Lot
- Lot Dimensions are 119x150
- Fenced
- Corner Lot
- Private Yard
Parking
- 2 Car Garage
- Inside Entrance
- Side Facing Garage
- Garage Door Opener
- Driveway
Home Design
- Brick Exterior Construction
- Shingle Roof
Interior Spaces
- Smooth Ceilings
- 2 Fireplaces
Kitchen
- Electric Range
- Dishwasher
Bedrooms and Bathrooms
- 5 Bedrooms
- Primary Bedroom on Main
Laundry
- Laundry Room
- Laundry on main level
Partially Finished Basement
- Interior and Exterior Basement Entry
- Stubbed For A Bathroom
- 1 Bathroom in Basement
- Natural lighting in basement
Schools
- Florence Elementary And Middle School
- Florence High School
Utilities
- Central Air
Community Details
- No Home Owners Association
- Florence Community
- Sherwood Forest Subdivision
Listing and Financial Details
- Assessor Parcel Number 15-08-34-1-002-043-000
- Tax Block D
Map
Home Values in the Area
Average Home Value in this Area
Tax History
| Year | Tax Paid | Tax Assessment Tax Assessment Total Assessment is a certain percentage of the fair market value that is determined by local assessors to be the total taxable value of land and additions on the property. | Land | Improvement |
|---|---|---|---|---|
| 2024 | $2,945 | $60,100 | $3,760 | $56,340 |
| 2023 | $2,945 | $3,440 | $3,440 | $0 |
| 2022 | $2,334 | $47,640 | $0 | $0 |
| 2021 | $2,035 | $41,540 | $0 | $0 |
| 2020 | $1,965 | $40,100 | $0 | $0 |
| 2019 | $1,949 | $39,780 | $0 | $0 |
| 2018 | $1,901 | $38,800 | $0 | $0 |
| 2017 | $1,827 | $37,280 | $0 | $0 |
| 2016 | $1,827 | $37,280 | $0 | $0 |
| 2015 | $1,827 | $37,280 | $0 | $0 |
| 2014 | $1,895 | $38,680 | $0 | $0 |
Property History
| Date | Event | Price | Change | Sq Ft Price |
|---|---|---|---|---|
| 07/01/2025 07/01/25 | For Sale | $385,000 | -- | $89 / Sq Ft |
Purchase History
| Date | Type | Sale Price | Title Company |
|---|---|---|---|
| Survivorship Deed | $150,000 | -- |
Similar Homes in Florence, AL
Source: Strategic MLS Alliance (Cullman / Shoals Area)
MLS Number: 523384
APN: 15-08-34-1-002-043.000
- 0 Cox Creek Pkwy Unit 23347719
- 110 Wright Dr
- 2710 Cloverdale Rd
- 108 Shirley Dr
- 109 Camelot Ct
- 212 Sherborne Ct
- 107 Camelot Ct
- 2306 Haviland Dr
- 0 Winborne Dr
- 2232 N Wood Ave
- 2350 Roberts Ln
- 0 Randolph St
- 1931 Maple Ave
- 000 Chisholm Rd
- 1932 Maple Ave
- 125 Lancaster Rd
- 569 Hazelwood Dr
- 725 Cox Creek Pkwy
- 2016 Alpine Dr
- 726 Cox Creek Pkwy
