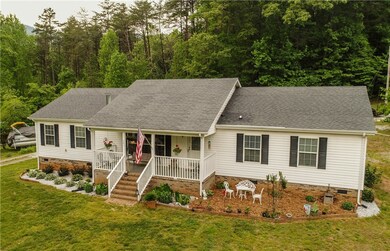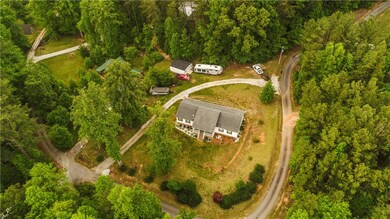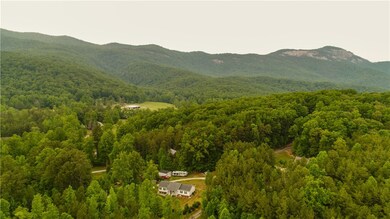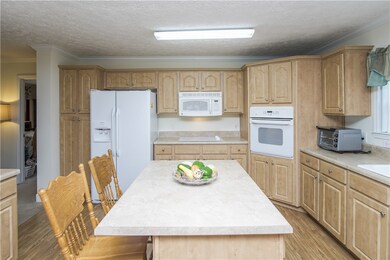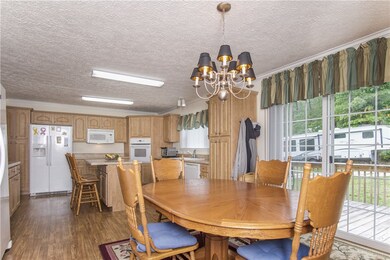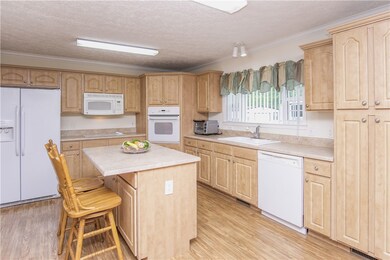
305 Rock Cliffe Trail Pickens, SC 29671
Holly Springs NeighborhoodEstimated Value: $354,145 - $514,000
Highlights
- Water Access
- Mountain View
- Corner Lot
- Ambler Elementary School Rated A-
- Deck
- No HOA
About This Home
As of July 20192,040 square feet of pure American charm await you at 305 Rock Cliffe Trail. If you have been in search of a home where you, the kids, and the fur babies will have plenty of room to roam, then don’t bother looking any further. With almost an acre make sure you bring your bikes, ATV’s, and every other rough and tumble toys so you can take full advantage of this gigantic yard. This home was well-built only ten years ago and it shows! The words “comfy” and “cozy” don’t do justice the warmth that this home delivers. Whether you are just starting your family or have retired and love to have the grandkids come for a visit, this house will suit your every need. In the eat-in kitchen, you will find a generous bank of cabinets, expansive counter space, and an island with plenty of room to prepare all of your favorite meals. The lengthy living room features plush carpeting, crown molding, oodles of natural sunlight. There is also a stone fireplace and mantle which makes a perfect focal point for the main living space as well as a great place to hang your favorite Christmas stockings. All of the three bedrooms in the house carry the same soft carpeting which is still in immaculate condition. In the master, you will notice there is plenty of room for all of your furniture. Of course, there is a large walk-in closet with shelving. Prepare to be surprised by the master bath which has a beautiful his and hers vanity with great lighting, lots of storage, a garden tub, and a separate shower. The true magic splendor of this house awaits you outside. This house is perfect for hosting fantastic summer BBQ’s, campfires, and parties against the backdrop of Pinnacle Mountain. You will be amazed at the amount of wildlife you will get to witness and enjoy right from your back or front porches. Be sure to eat dinner outside in the evenings and watch as the wild rabbits come out each evening around 6pm. Don’t be surprised to see more than your fair share of hummingbirds and hawks too. There is also an additional 24x20 outbuilding with electricity out back to give you even more storage for tools, decorations, household supplies and a great place for your workshop. Not only does this house provide for a fabulous life, but the location does too! If you are in search of a close-knit, friendly community, where neighbors look out for one another, have frequent get togethers, this is the house for you. If you have been in search of a lifestyle that provides the comfort of seclusion and the convenience of accessibility to the outdoors, don’t look any further. Your neighborhood borders Table Rock State Park providing easy access to the Palmetto Trail and Table Rock Park Trails. You can hike the trails, rent pedal boats, canoes, kayaks, fishing boats, gaze at the many waterfalls or just swim in the lake, at Lake Oolenoy. It is simply beautiful. You will never hunger for entertainment with the frequent local festivals, camp meetings, Saturday concerts in the amphitheater, & historical events that take place throughout the year. Only a brisk drive away you will find fine dining, shopping, & fun all year long. Groceries are less than 15 minute drive to Pickens or 20 to Travelers Rest (swamp rabbit trail), 40 to Greenville, 60 to Asheville. Love the outdoors? 20 to Lake Keowee, 5 minutes to state parks. Local golf community; The Rock of Jocassee where u can enjoy more walking trails, clubhouse restaurant & (w/optional membership) enjoy a round of golf, or therapeutic swim located only 5 minutes away. Craving a day trip or weekend get-away? You’re only a few hours drive from Charlotte, Atlanta, Charleston, Savannah. Close to many churches, drugstores, and hospitals. Whether you seek a quiet and peaceful life of solitude, or hunger for one that is full of adventure around every corner, this house will fulfill your every dream.
Last Agent to Sell the Property
Keller Williams Seneca License #89811 Listed on: 04/05/2019

Property Details
Home Type
- Modular Prefabricated Home
Est. Annual Taxes
- $557
Year Built
- Built in 2008
Lot Details
- 0.73 Acre Lot
- Corner Lot
- Level Lot
- Landscaped with Trees
Parking
- Circular Driveway
Home Design
- Vinyl Siding
Interior Spaces
- 2,040 Sq Ft Home
- 1-Story Property
- Ceiling Fan
- Gas Log Fireplace
- Vinyl Clad Windows
- Insulated Windows
- Tilt-In Windows
- Blinds
- Living Room
- Workshop
- Mountain Views
- Crawl Space
- Storm Windows
- Laundry Room
Kitchen
- Dishwasher
- Laminate Countertops
- Disposal
Flooring
- Carpet
- Laminate
Bedrooms and Bathrooms
- 3 Bedrooms
- Primary bedroom located on second floor
- Walk-In Closet
- Bathroom on Main Level
- 2 Full Bathrooms
- Dual Sinks
- Garden Bath
- Separate Shower
Outdoor Features
- Water Access
- Deck
- Patio
- Front Porch
Schools
- Ambler Elementary School
- Pickens Middle School
- Pickens High School
Utilities
- Cooling Available
- Heating Available
- Underground Utilities
- Private Water Source
- Shared Well
- Septic Tank
- Cable TV Available
Additional Features
- Low Threshold Shower
- Outside City Limits
Listing and Financial Details
- Tax Lot 28
- Assessor Parcel Number 4186-00-82-0766
Community Details
Overview
- No Home Owners Association
Recreation
- Trails
Ownership History
Purchase Details
Purchase Details
Home Financials for this Owner
Home Financials are based on the most recent Mortgage that was taken out on this home.Purchase Details
Purchase Details
Similar Homes in Pickens, SC
Home Values in the Area
Average Home Value in this Area
Purchase History
| Date | Buyer | Sale Price | Title Company |
|---|---|---|---|
| Frusterio Family Revocable Trust | -- | None Listed On Document | |
| Frusterio Family Revocable Trust | -- | None Listed On Document | |
| Frusterio Sam J | $217,000 | None Available | |
| Hyatt James B | -- | -- | |
| Hyatt James B | $18,000 | None Available |
Mortgage History
| Date | Status | Borrower | Loan Amount |
|---|---|---|---|
| Previous Owner | Nalley Teresa Kelley | $75,000 |
Property History
| Date | Event | Price | Change | Sq Ft Price |
|---|---|---|---|---|
| 07/02/2019 07/02/19 | Sold | $217,000 | -1.4% | $106 / Sq Ft |
| 05/10/2019 05/10/19 | Pending | -- | -- | -- |
| 04/05/2019 04/05/19 | For Sale | $220,000 | -- | $108 / Sq Ft |
Tax History Compared to Growth
Tax History
| Year | Tax Paid | Tax Assessment Tax Assessment Total Assessment is a certain percentage of the fair market value that is determined by local assessors to be the total taxable value of land and additions on the property. | Land | Improvement |
|---|---|---|---|---|
| 2024 | $1,747 | $8,680 | $960 | $7,720 |
| 2023 | $803 | $8,680 | $960 | $7,720 |
| 2022 | $819 | $8,680 | $960 | $7,720 |
| 2021 | $847 | $8,680 | $960 | $7,720 |
| 2020 | $787 | $8,680 | $960 | $7,720 |
| 2019 | $0 | $7,020 | $860 | $6,160 |
| 2018 | $569 | $6,100 | $760 | $5,340 |
| 2017 | $557 | $6,100 | $760 | $5,340 |
| 2015 | $533 | $6,100 | $0 | $0 |
| 2008 | -- | $8,890 | $1,080 | $7,810 |
Agents Affiliated with this Home
-
Samantha Lee

Seller's Agent in 2019
Samantha Lee
Keller Williams Seneca
(315) 657-6181
23 in this area
79 Total Sales
-
Ciro Piccirillo
C
Buyer's Agent in 2019
Ciro Piccirillo
Piccirillo Real Estate
(864) 247-8960
1 in this area
149 Total Sales
Map
Source: Western Upstate Multiple Listing Service
MLS Number: 20215402
APN: 4186-00-82-0766
- 133 Hiawatha Trail
- 106 Hiawatha Trail
- 716 Sliding Rock Rd
- 187 Possum Holler
- 500 Wandering Way
- 181 Cherokee Hill Ridge Rd
- 104 Wandering Way
- 306 Woodmere Dr
- 124 Falcon Crest Way
- 116 Dorothy Ln
- 102 Falcon Crest Way
- 213 Falcon Crest Way
- 305 Falcon Crest Way
- 00 Red Bird Hill Ln
- 241 Sliding Rock Rd
- 4277 Highway 11
- 262 Belvoir Dr
- 832 Whispering Falls Dr
- 139 Whispering Falls Rd
- 109 Stone Creek Ct
- 305 Rock Cliffe Trail
- 8 Rainfall Ct
- 308 Rock Cliffe Trail
- 345 Rock Cliffe Trail
- 316 Rock Cliffe Trail
- 108 Rainfall Ct
- 5454 Highway 11
- 159 Scenic Cir
- 5376 S Carolina 11
- 5480 Highway 11
- 5449 Highway 11
- 141 Scenic Cir
- 205 Scenic Cir
- 5414 Highway 11
- 241 Birchwood Rd
- 144 Scenic Cir
- 209 Scenic Cir
- 270 Birchwood Rd
- 463 W Gate Rd
- 5338 Highway 11

