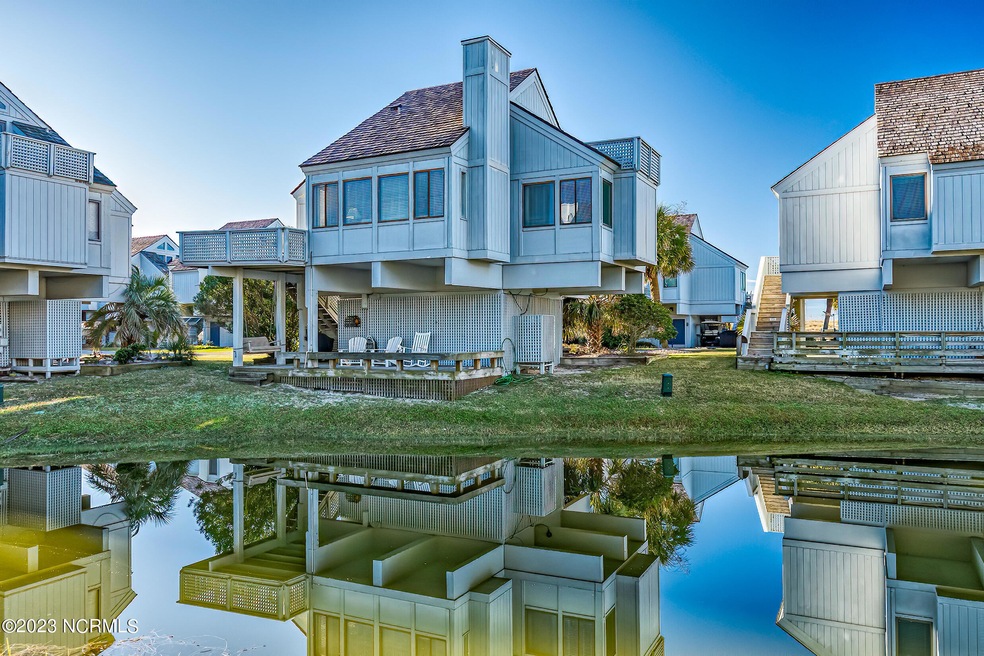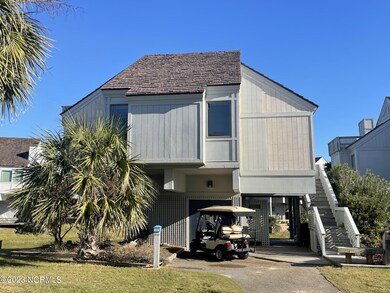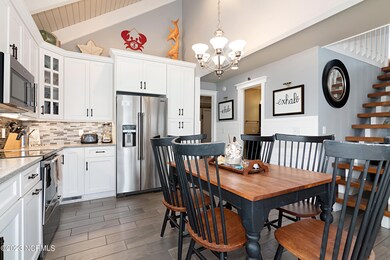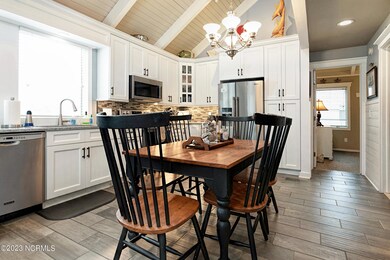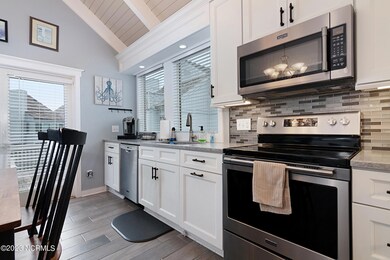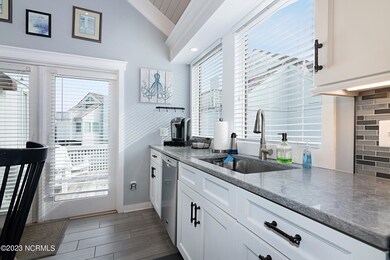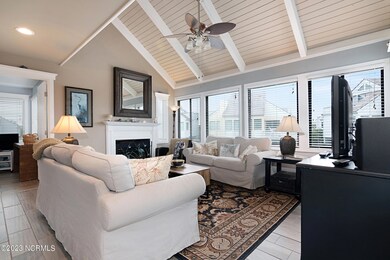
305 S Bald Head Wynd Unit 20 Bald Head Island, NC 28461
Estimated Value: $898,000 - $955,000
Highlights
- Ocean View
- Home fronts a pond
- Vaulted Ceiling
- Beach
- Deck
- Main Floor Primary Bedroom
About This Home
As of February 2024Villa 20 , Furnished enter the home thru double French doors into the Open dine-in Style Kitchen with soft close white cabinetry/glass uppers, & hardware, quartz counter tops, ceramic tile back splash, with stainless steel appliances, coffee bar, New plank wood style tile flooring thru out, Master suite features king size bed with pottery barn style furnishings, & the bath a ceramic tile shower with glass surround & granite/ cabinetry, the Guest Br - Queen bedding with the Bath has a tile shower/tub ( porcelain tub ), granite counter & new cabinetry, fireplace in the LR, ceiling fans - large flat screen TV in LR and Master BR , Loft features twin beds with half bath & deck for sunsets and ocean views - the ROOF is the New 135 mph Brava Synthetic Roof, double layered with freeze coat 6 passenger and 4 passenger golf carts bikes for all, Swing on your downstairs back lagoon porch/deck with grill and ample seating with built in benches BHI Equity Lifestyle Membership can be purchased - Tandem Kayak Stays - $71 gross rental
Last Agent to Sell the Property
Wendy Wilmot Properties License #157324 Listed on: 11/22/2023
Home Details
Home Type
- Single Family
Est. Annual Taxes
- $6,682
Year Built
- Built in 1983
Lot Details
- 2,091 Sq Ft Lot
- Lot Dimensions are 44x50x48x52
- Home fronts a pond
- Cul-De-Sac
HOA Fees
- $48 Monthly HOA Fees
Home Design
- Wood Frame Construction
- Shake Roof
- Wood Siding
- Piling Construction
- Stick Built Home
Interior Spaces
- 1,185 Sq Ft Home
- 2-Story Property
- Furnished
- Vaulted Ceiling
- Ceiling Fan
- 1 Fireplace
- Blinds
- Combination Dining and Living Room
- Ocean Views
- Fire and Smoke Detector
Kitchen
- Stove
- Range with Range Hood
- Built-In Microwave
- Dishwasher
- ENERGY STAR Qualified Appliances
Flooring
- Carpet
- Tile
Bedrooms and Bathrooms
- 3 Bedrooms
- Primary Bedroom on Main
- Walk-in Shower
Laundry
- Laundry in Garage
- Dryer
- Washer
Parking
- 2 Car Attached Garage
- Off-Street Parking
- Golf Cart Parking
Outdoor Features
- Outdoor Shower
- Balcony
- Deck
- Covered patio or porch
- Outdoor Storage
Schools
- Southport Elementary School
- South Brunswick Middle School
- South Brunswick High School
Utilities
- Forced Air Zoned Heating and Cooling System
- Heat Pump System
- Electric Water Heater
- Municipal Trash
Listing and Financial Details
- Tax Lot 20
- Assessor Parcel Number 2641q020
Community Details
Overview
- Stage I Association, Phone Number (910) 457-4676
- Bhi Stage I Villas Subdivision
- Maintained Community
Recreation
- Beach
- Dog Park
Additional Features
- Community Garden
- Resident Manager or Management On Site
Ownership History
Purchase Details
Home Financials for this Owner
Home Financials are based on the most recent Mortgage that was taken out on this home.Similar Homes in Bald Head Island, NC
Home Values in the Area
Average Home Value in this Area
Purchase History
| Date | Buyer | Sale Price | Title Company |
|---|---|---|---|
| Frost John D | $460,000 | None Available |
Mortgage History
| Date | Status | Borrower | Loan Amount |
|---|---|---|---|
| Open | Frost John D | $351,443 | |
| Closed | Frost John D | $368,000 |
Property History
| Date | Event | Price | Change | Sq Ft Price |
|---|---|---|---|---|
| 02/05/2024 02/05/24 | Sold | $885,000 | -4.3% | $747 / Sq Ft |
| 12/28/2023 12/28/23 | Pending | -- | -- | -- |
| 11/22/2023 11/22/23 | For Sale | $925,000 | -- | $781 / Sq Ft |
Tax History Compared to Growth
Tax History
| Year | Tax Paid | Tax Assessment Tax Assessment Total Assessment is a certain percentage of the fair market value that is determined by local assessors to be the total taxable value of land and additions on the property. | Land | Improvement |
|---|---|---|---|---|
| 2024 | $7,010 | $664,600 | $145,000 | $519,600 |
| 2023 | $6,682 | $664,600 | $145,000 | $519,600 |
| 2022 | $4,721 | $358,310 | $65,000 | $293,310 |
| 2021 | $4,594 | $358,310 | $65,000 | $293,310 |
| 2020 | $4,594 | $358,310 | $65,000 | $293,310 |
| 2019 | $4,594 | $65,000 | $65,000 | $0 |
| 2018 | $4,196 | $326,830 | $65,000 | $261,830 |
| 2017 | $4,113 | $65,000 | $65,000 | $0 |
| 2016 | $4,115 | $65,000 | $65,000 | $0 |
| 2015 | $4,112 | $326,830 | $65,000 | $261,830 |
| 2014 | $3,867 | $340,150 | $120,000 | $220,150 |
Agents Affiliated with this Home
-
Ginger Dunn

Seller's Agent in 2024
Ginger Dunn
Wendy Wilmot Properties
(910) 540-7369
109 in this area
109 Total Sales
-
WWP John Munroe Team
W
Buyer's Agent in 2024
WWP John Munroe Team
Wendy Wilmot Properties
(910) 470-0000
194 in this area
196 Total Sales
Map
Source: Hive MLS
MLS Number: 100415980
APN: 2641Q020
- 305 S Bald Head Wynd Unit 16
- 305 S Bald Head Wynd Unit 15
- 11 Black Skimmer Trail
- 26 Black Skimmer Trail
- 22 Black Skimmer Trail
- 231 S Bald Head
- 14 Waterthrush Ct
- 7 Water Thrush Ct
- 225 W Bald Head Wynd
- 17 Musket Ct
- 5 Musket Ct
- 43 Fort Holmes Trail
- 55 Fort Holmes Trail
- 45 Fort Holmes Trail
- 30 Sandpiper Trail
- 22 Mourning Warbler Trail
- 5 Scoters Ct
- 10 Royal Tern Ct
- 11 Royal Tern Ct
- 8 Racerunner Ct
- 305 S Bald Head Wynd Unit 56
- 305 S Bald Head Wynd Unit 55
- 305 S Bald Head Wynd Unit 54
- 305 S Bald Head Wynd Unit 53
- 305 S Bald Head Wynd Unit 52
- 305 S Bald Head Wynd Unit 51
- 305 S Bald Head Wynd Unit 50
- 305 S Bald Head Wynd Unit 49
- 305 S Bald Head Wynd Unit 48
- 305 S Bald Head Wynd Unit 47
- 305 S Bald Head Wynd Unit 46
- 305 S Bald Head Wynd Unit 45
- 305 S Bald Head Wynd Unit 44
- 305 S Bald Head Wynd Unit 43
- 305 S Bald Head Wynd Unit 42
- 305 S Bald Head Wynd Unit 41
- 305 S Bald Head Wynd Unit 40
- 305 S Bald Head Wynd Unit 39
- 305 S Bald Head Wynd Unit 38
- 305 S Bald Head Wynd Unit 37
