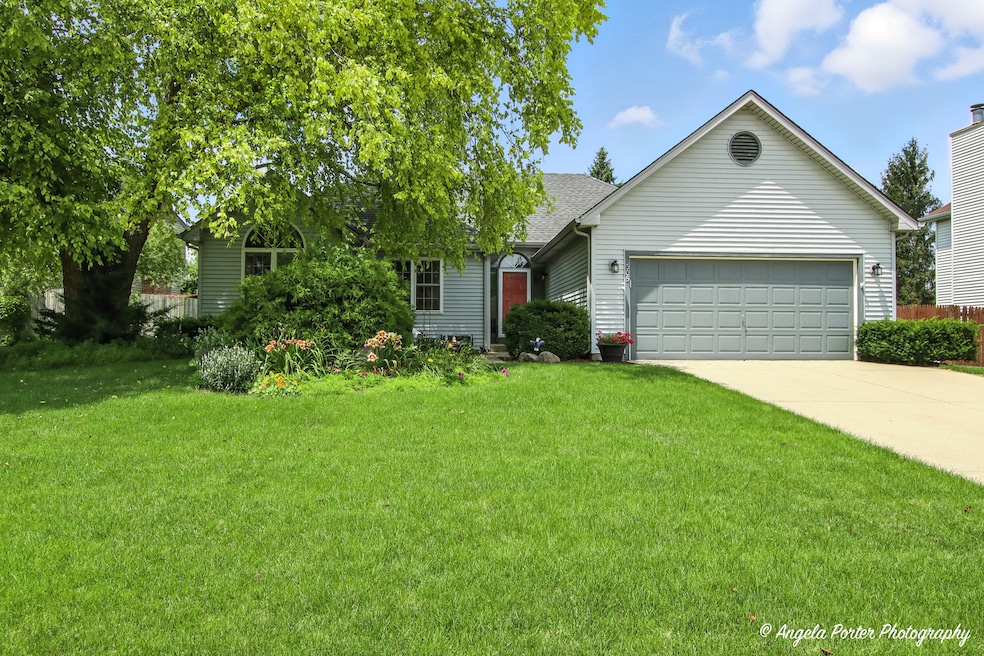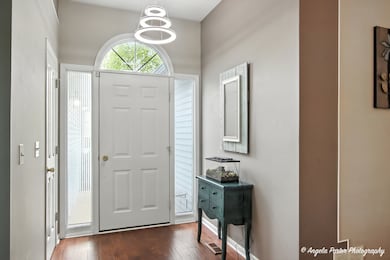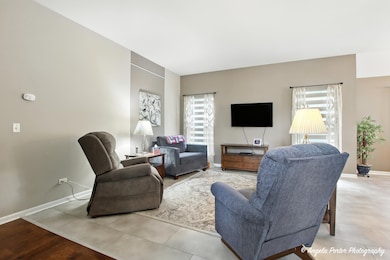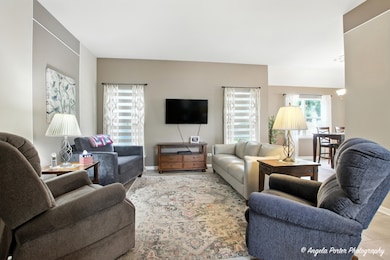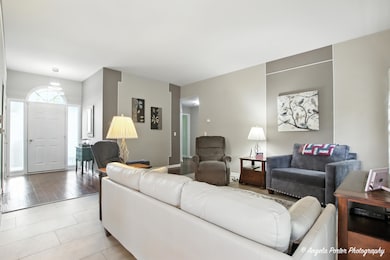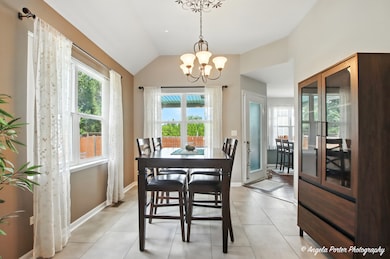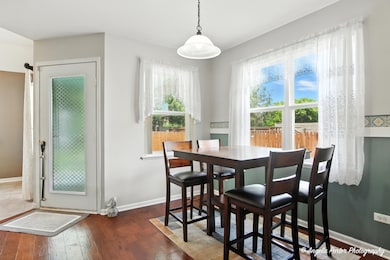
305 S Carriage Trail McHenry, IL 60050
Estimated payment $2,470/month
Highlights
- Solar Power System
- Recreation Room
- Formal Dining Room
- McHenry Community High School - Upper Campus Rated A-
- Ranch Style House
- Stainless Steel Appliances
About This Home
Imagine coming home each evening to your own private retreat on this peaceful cul-de-sac, where the stresses of the day melt away the moment you pull into your driveway. Step inside this welcoming ranch and feel the warmth of 1,620 square feet designed for comfortable living, where every room flows naturally into the next. Picture yourself preparing dinner in the updated kitchen, where quality cabinetry and modern appliances make cooking a pleasure rather than a chore. The open flow allows you to stay connected with loved ones relaxing in the spacious living areas, creating those precious everyday moments that make a house feel like home. Retreat to your private master suite at day's end, while two additional bedrooms offer quiet spaces for rest, work, or whatever life brings. The full unfinished basement becomes your blank canvas-envision it as your workshop, entertainment space, or storage solution that grows with your needs. Step outside to your covered patio and breathe in the tranquility of your fully fenced backyard. This is where summer evenings come alive with barbecues, where morning coffee tastes better in the fresh air, and where you can truly unwind in complete privacy. The leased solar panels reflect your commitment to environmental responsibility while helping keep energy costs manageable. Throughout the home, you'll appreciate the thoughtful combination of wood and tile flooring that adds both beauty and practicality to your daily living. Experience the perfect balance of quiet neighborhood living while staying connected to everything McHenry County offers. You're moments from excellent schools, convenient shopping, and easy transportation options that keep the wider world within reach. This is more than a house-it's the backdrop for your next chapter. Come feel the difference for yourself.
Home Details
Home Type
- Single Family
Est. Annual Taxes
- $6,288
Year Built
- Built in 1999
Lot Details
- 10,454 Sq Ft Lot
- Lot Dimensions are 70x126x29x54x150
- Cul-De-Sac
- Fenced
Parking
- 2 Car Garage
- Driveway
- Parking Included in Price
Home Design
- Ranch Style House
- Asphalt Roof
- Radon Mitigation System
- Concrete Perimeter Foundation
Interior Spaces
- 1,620 Sq Ft Home
- Ceiling Fan
- Family Room
- Living Room
- Formal Dining Room
- Recreation Room
- Storage Room
Kitchen
- Breakfast Bar
- Range
- Microwave
- Dishwasher
- Stainless Steel Appliances
- Disposal
Flooring
- Laminate
- Ceramic Tile
Bedrooms and Bathrooms
- 3 Bedrooms
- 3 Potential Bedrooms
- 2 Full Bathrooms
Laundry
- Laundry Room
- Laundry in Kitchen
- Gas Dryer Hookup
Basement
- Basement Fills Entire Space Under The House
- Sump Pump
Utilities
- Forced Air Heating and Cooling System
- Heating System Uses Natural Gas
- 100 Amp Service
- Gas Water Heater
- Water Softener Leased
Additional Features
- Solar Power System
- Patio
Community Details
- Winding Creek Subdivision, Ranch Floorplan
Listing and Financial Details
- Senior Tax Exemptions
- Homeowner Tax Exemptions
Map
Home Values in the Area
Average Home Value in this Area
Tax History
| Year | Tax Paid | Tax Assessment Tax Assessment Total Assessment is a certain percentage of the fair market value that is determined by local assessors to be the total taxable value of land and additions on the property. | Land | Improvement |
|---|---|---|---|---|
| 2024 | $6,288 | $90,701 | $22,383 | $68,318 |
| 2023 | $6,014 | $81,339 | $20,073 | $61,266 |
| 2022 | $6,556 | $80,163 | $18,357 | $61,806 |
| 2021 | $6,269 | $75,158 | $17,211 | $57,947 |
| 2020 | $6,197 | $72,905 | $16,695 | $56,210 |
| 2019 | $6,010 | $69,315 | $15,873 | $53,442 |
| 2018 | $6,081 | $64,139 | $14,910 | $49,229 |
| 2017 | $5,950 | $61,447 | $14,284 | $47,163 |
| 2016 | $5,828 | $58,627 | $13,628 | $44,999 |
| 2013 | -- | $55,795 | $12,970 | $42,825 |
Property History
| Date | Event | Price | Change | Sq Ft Price |
|---|---|---|---|---|
| 08/03/2025 08/03/25 | Pending | -- | -- | -- |
| 07/18/2025 07/18/25 | For Sale | $359,900 | +93.5% | $222 / Sq Ft |
| 02/28/2014 02/28/14 | Sold | $186,000 | -7.0% | $115 / Sq Ft |
| 12/10/2013 12/10/13 | Pending | -- | -- | -- |
| 11/04/2013 11/04/13 | For Sale | $199,900 | -- | $123 / Sq Ft |
Purchase History
| Date | Type | Sale Price | Title Company |
|---|---|---|---|
| Warranty Deed | -- | Piercey & Associates Ltd | |
| Trustee Deed | $186,000 | Stewart Title Company | |
| Interfamily Deed Transfer | -- | -- | |
| Deed | $178,500 | -- |
Mortgage History
| Date | Status | Loan Amount | Loan Type |
|---|---|---|---|
| Previous Owner | $125,000 | New Conventional | |
| Previous Owner | $35,000 | Credit Line Revolving | |
| Previous Owner | $148,800 | New Conventional |
Similar Homes in McHenry, IL
Source: Midwest Real Estate Data (MRED)
MLS Number: 12421717
APN: 14-04-230-003
- 5232 Cobblers Crossing Unit 204
- 5403 Abbey Dr
- 205 S Cross Trail Unit 4
- 5410 W Winding Creek Dr
- 0000 Bull Valley Rd
- 5198 Bull Valley Rd
- 126 Oakton St
- 416 Kresswood Dr Unit D
- 203 N Huntington Dr
- 205 Augusta Dr
- 316 Brookwood Trail
- 5201 W Dartmoor Dr
- 4716 Crystal Trail
- 5206 W Dartmoor Dr
- 408 Waters Edge Dr Unit D
- 404 Kensington Dr
- 5202 Winslow Cir Unit 5202B
- Lot 48-53 Ridgeview Dr
- 5801 Castlewood Trail
- 615 Cartwright Trail
