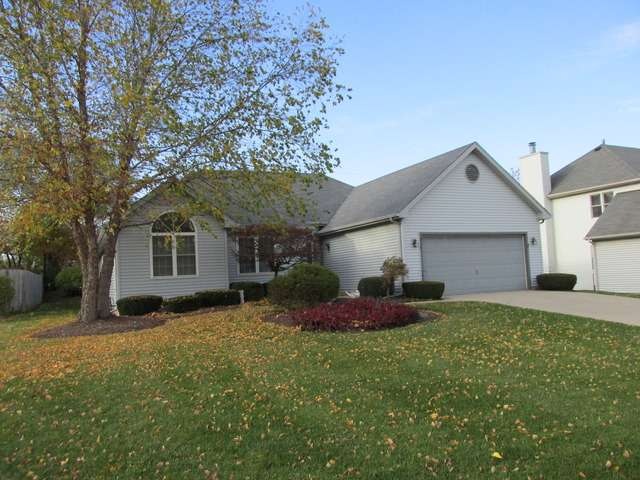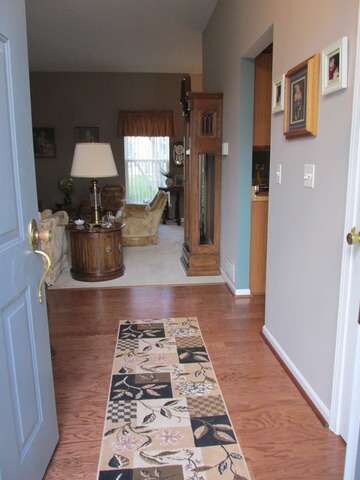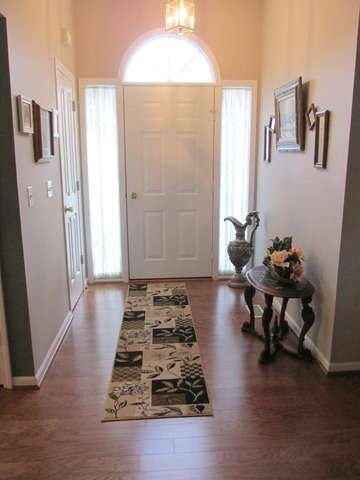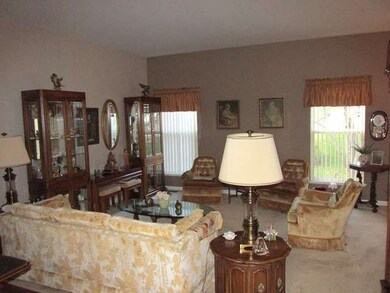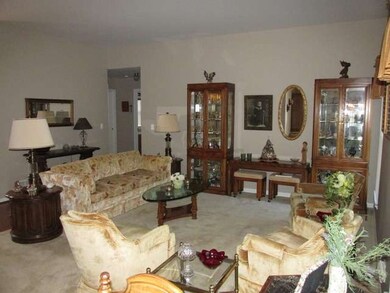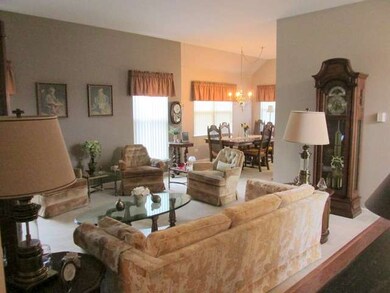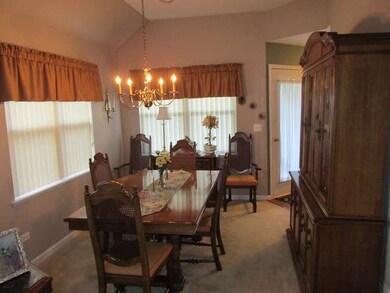
305 S Carriage Trail McHenry, IL 60050
Highlights
- Landscaped Professionally
- Vaulted Ceiling
- Wood Flooring
- McHenry Community High School - Upper Campus Rated A-
- Ranch Style House
- Walk-In Pantry
About This Home
As of February 2014THIS IS THE HOME YOU HAVE BEEN LOOKING FOR!!! IMPECCABLE & MOVE IN READY RANCH ON A CULDESAC W/MATURE/LUSH LANDSCAPING. SIT ON THE COVERED PATIO/PORCH & RELAX OUT OF THE ELEMENTS. NEWER OAK FLOORS ACCENT THE LGE EATIN KITCHEN W/LOADS OF CABINETS & COUNTER TOP SPACE. OPEN & INVITING LIVING & DINING ROOMS ARE IDEAL FOR THOSE FAMILY GATHERINGS OR ENTERTAINING. FULL UNFINISHED BASEMENT OFFERS A MULTITUDE OF POSSIBILITIES
Last Agent to Sell the Property
Realty Executives Cornerstone License #471008196 Listed on: 11/04/2013

Home Details
Home Type
- Single Family
Est. Annual Taxes
- $6,288
Year Built
- 1999
Lot Details
- Cul-De-Sac
- Landscaped Professionally
- Irregular Lot
Parking
- Attached Garage
- Garage Transmitter
- Garage Door Opener
- Driveway
- Garage Is Owned
Home Design
- Ranch Style House
- Slab Foundation
- Asphalt Shingled Roof
- Vinyl Siding
- Clad Trim
Interior Spaces
- Vaulted Ceiling
- Skylights
- Entrance Foyer
- Wood Flooring
- Unfinished Basement
- Basement Fills Entire Space Under The House
Kitchen
- Breakfast Bar
- Walk-In Pantry
- Oven or Range
- Dishwasher
- Disposal
Bedrooms and Bathrooms
- Primary Bathroom is a Full Bathroom
- Bathroom on Main Level
- Dual Sinks
Laundry
- Laundry on main level
- Dryer
- Washer
Outdoor Features
- Patio
Utilities
- Forced Air Heating and Cooling System
- Heating System Uses Gas
Ownership History
Purchase Details
Purchase Details
Home Financials for this Owner
Home Financials are based on the most recent Mortgage that was taken out on this home.Purchase Details
Purchase Details
Similar Homes in McHenry, IL
Home Values in the Area
Average Home Value in this Area
Purchase History
| Date | Type | Sale Price | Title Company |
|---|---|---|---|
| Warranty Deed | -- | Piercey & Associates Ltd | |
| Trustee Deed | $186,000 | Stewart Title Company | |
| Interfamily Deed Transfer | -- | -- | |
| Deed | $178,500 | -- |
Mortgage History
| Date | Status | Loan Amount | Loan Type |
|---|---|---|---|
| Previous Owner | $125,000 | New Conventional | |
| Previous Owner | $35,000 | Credit Line Revolving | |
| Previous Owner | $148,800 | New Conventional |
Property History
| Date | Event | Price | Change | Sq Ft Price |
|---|---|---|---|---|
| 07/18/2025 07/18/25 | For Sale | $359,900 | +93.5% | $222 / Sq Ft |
| 02/28/2014 02/28/14 | Sold | $186,000 | -7.0% | $115 / Sq Ft |
| 12/10/2013 12/10/13 | Pending | -- | -- | -- |
| 11/04/2013 11/04/13 | For Sale | $199,900 | -- | $123 / Sq Ft |
Tax History Compared to Growth
Tax History
| Year | Tax Paid | Tax Assessment Tax Assessment Total Assessment is a certain percentage of the fair market value that is determined by local assessors to be the total taxable value of land and additions on the property. | Land | Improvement |
|---|---|---|---|---|
| 2024 | $6,288 | $90,701 | $22,383 | $68,318 |
| 2023 | $6,014 | $81,339 | $20,073 | $61,266 |
| 2022 | $6,556 | $80,163 | $18,357 | $61,806 |
| 2021 | $6,269 | $75,158 | $17,211 | $57,947 |
| 2020 | $6,197 | $72,905 | $16,695 | $56,210 |
| 2019 | $6,010 | $69,315 | $15,873 | $53,442 |
| 2018 | $6,081 | $64,139 | $14,910 | $49,229 |
| 2017 | $5,950 | $61,447 | $14,284 | $47,163 |
| 2016 | $5,828 | $58,627 | $13,628 | $44,999 |
| 2013 | -- | $55,795 | $12,970 | $42,825 |
Agents Affiliated with this Home
-
Shawn Strach

Seller's Agent in 2025
Shawn Strach
The Dream Team Realtors
(815) 472-7720
61 in this area
200 Total Sales
-
Rick O'Connor

Seller's Agent in 2014
Rick O'Connor
Realty Executives
(815) 788-9000
31 in this area
325 Total Sales
-
Larry Lang

Seller Co-Listing Agent in 2014
Larry Lang
Realty Executives
(815) 482-3682
20 in this area
247 Total Sales
Map
Source: Midwest Real Estate Data (MRED)
MLS Number: MRD08481923
APN: 14-04-230-003
- 5203 Glenbrook Trail Unit 235
- 5208 Cobblers Crossing Unit 242
- 5232 Cobblers Crossing Unit 204
- 5227 Cobblers Crossing
- 4816 W Courtland Trail
- 5305 Abbey Dr
- 5108 Cambridge Dr
- 0000 Bull Valley Rd
- 406 Kresswood Dr Unit A24
- 5198 Bull Valley Rd
- 519 Kresswood Dr Unit 28C
- 316 Brookwood Trail
- 5506 W Chasefield Cir
- 315 Brookwood Trail
- 305 N Creekside Trail Unit C
- 404 Kensington Dr
- 913 Yorktown St
- Lot 48-53 Ridgeview Dr
- 905 N Oakwood Dr
- 4301 W Shamrock Ln Unit 1C
