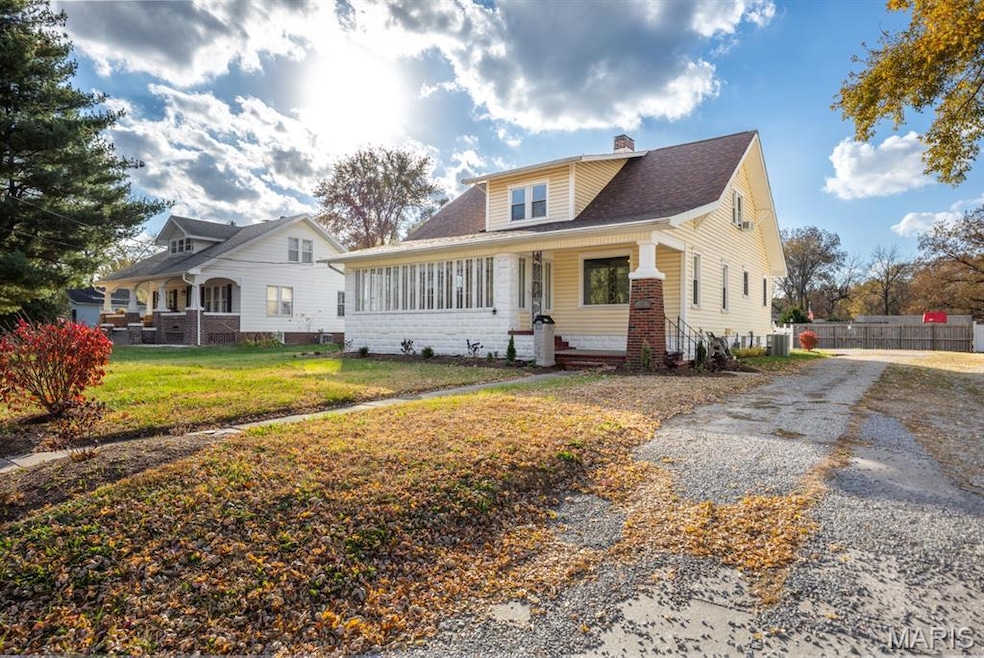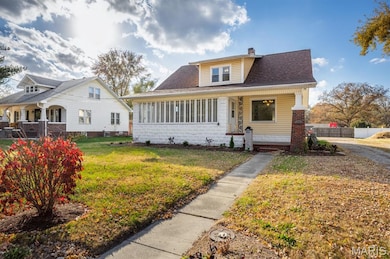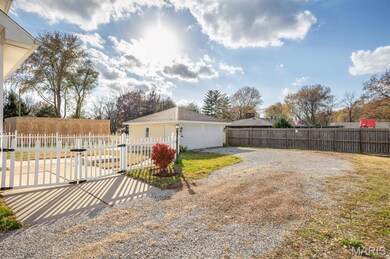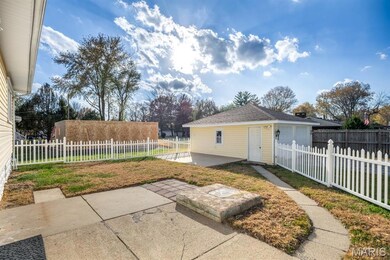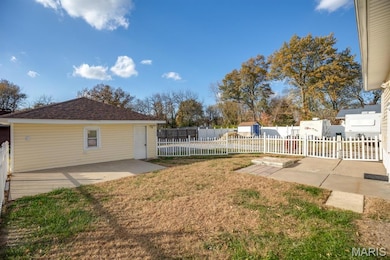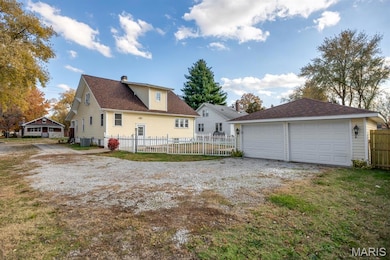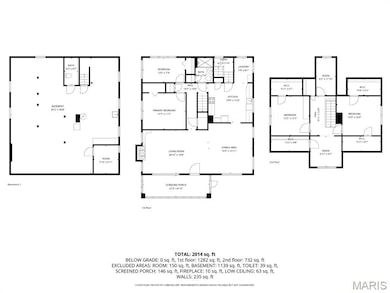305 S Hackman St Staunton, IL 62088
Estimated payment $1,076/month
Highlights
- 1 Fireplace
- No HOA
- Laundry Room
- Staunton Junior High School Rated 9+
- Living Room
- Forced Air Heating and Cooling System
About This Home
Move-In Ready 4-Bedroom Home!
Experience comfort and breathe a bit in this spacious 4-bedroom, 2,100 sq. ft. home with plenty of space for the entire family. You'll love relaxing mornings and peaceful evenings on the enclosed front porch, a charming space perfect for sipping coffee, reading a book, or welcoming guests. With protection from the elements, it’s an ideal spot to unwind while taking in the neighborhood views. Step into the spacious living room, where a cozy fireplace becomes the focal point of the space. The generous layout offers plenty of room for comfortable seating, making it the perfect place to gather with family, entertain friends, or unwind after a long day. Large windows invite natural light to fill the room, adding to the bright and welcoming atmosphere. Enjoy large bedrooms—some featuring walk-in closets—providing plenty of storage for the whole household. Convenience is key with main floor laundry and recent updates including brand-new carpet throughout and fresh interior paint. The full unfinished basement offers endless potential for storage, hobbies, or future expansion. Outside, you'll find a detached 2-car garage and a welcoming patio area ideal for relaxing or hosting gatherings.
This move-in ready home is packed with space, comfort, and opportunity—come make it yours!
Home Details
Home Type
- Single Family
Est. Annual Taxes
- $1,675
Year Built
- Built in 1950
Lot Details
- 0.25 Acre Lot
Parking
- 2 Car Garage
Home Design
- Vinyl Siding
Interior Spaces
- 2,100 Sq Ft Home
- 2-Story Property
- 1 Fireplace
- Living Room
- Dining Room
- Unfinished Basement
- Basement Fills Entire Space Under The House
- Laundry Room
Kitchen
- Electric Oven
- Microwave
- Dishwasher
Flooring
- Carpet
- Laminate
Bedrooms and Bathrooms
- 4 Bedrooms
Schools
- Staunton Dist 6 Elementary And Middle School
- Staunton High School
Utilities
- Forced Air Heating and Cooling System
- Cable TV Available
Community Details
- No Home Owners Association
Listing and Financial Details
- Assessor Parcel Number 01-000-786-00
Map
Home Values in the Area
Average Home Value in this Area
Tax History
| Year | Tax Paid | Tax Assessment Tax Assessment Total Assessment is a certain percentage of the fair market value that is determined by local assessors to be the total taxable value of land and additions on the property. | Land | Improvement |
|---|---|---|---|---|
| 2024 | $1,675 | $30,848 | $3,329 | $27,519 |
| 2023 | $1,353 | $28,563 | $3,082 | $25,481 |
| 2022 | $1,353 | $26,694 | $2,880 | $23,814 |
| 2021 | $1,210 | $30,948 | $2,692 | $28,256 |
| 2020 | $1,201 | $29,988 | $2,588 | $27,400 |
| 2019 | $1,170 | $23,517 | $2,537 | $20,980 |
| 2018 | $1,040 | $23,517 | $0 | $0 |
| 2017 | $1,312 | $22,333 | $2,409 | $19,924 |
| 2016 | $1,720 | $32,709 | $2,409 | $30,300 |
| 2015 | $1,633 | $32,709 | $2,409 | $30,300 |
| 2014 | $1,623 | $32,709 | $2,409 | $30,300 |
| 2013 | $1,730 | $33,376 | $2,458 | $30,918 |
Property History
| Date | Event | Price | List to Sale | Price per Sq Ft | Prior Sale |
|---|---|---|---|---|---|
| 11/25/2025 11/25/25 | For Sale | $179,000 | +43.2% | $85 / Sq Ft | |
| 01/07/2022 01/07/22 | Sold | $125,000 | -3.8% | $71 / Sq Ft | View Prior Sale |
| 12/14/2021 12/14/21 | Pending | -- | -- | -- | |
| 11/16/2021 11/16/21 | For Sale | $129,900 | +64.4% | $74 / Sq Ft | |
| 07/23/2018 07/23/18 | Sold | $79,000 | -1.1% | $45 / Sq Ft | View Prior Sale |
| 06/14/2018 06/14/18 | For Sale | $79,900 | -- | $46 / Sq Ft |
Purchase History
| Date | Type | Sale Price | Title Company |
|---|---|---|---|
| Quit Claim Deed | -- | None Listed On Document | |
| Quit Claim Deed | -- | None Listed On Document | |
| Sheriffs Deed | -- | None Listed On Document | |
| Warranty Deed | -- | None Listed On Document | |
| Administrators Deed | $79,000 | Quality Title | |
| Deed | $65,000 | -- |
Mortgage History
| Date | Status | Loan Amount | Loan Type |
|---|---|---|---|
| Previous Owner | $85,000 | New Conventional | |
| Previous Owner | $79,797 | New Conventional |
Source: MARIS MLS
MLS Number: MIS25078320
APN: 01-000-786-00
- 919 W Henry St
- 1227 W Henry St
- 1107 W 6th St
- 311 S Hibbard St
- 311 S Edwardsville St
- 902 S Hackman St
- 904 W Miller Dr
- 619 S Wood St
- 0 Stonecreek Subdivision
- 515 N Edwardsville St
- 816 S Wood St
- 125 N Wood St
- 18347 Windy Hill Rd
- 1510 Kathleen Dr
- 1016 Fox Manor Ct
- 18415 Oxford Rd
- 202 E Olive St
- 524 Jefferson St
- Bristol Villa Plan at StoneCreek
- Bristol Plan at StoneCreek
- 828 W Pearl St
- 814 W Pearl St
- 1755 Fountainbleu Dr
- 421 Trotter Dr
- 326 E Central St
- 190 Rue Sans Souci
- 420 N Main St
- 807 Kingshighway St
- 1010 Enclave Blvd
- 1010 Enclave Blvd Unit 1001-414
- 1010 Enclave Blvd Unit 1001-516
- 1010 Enclave Blvd Unit 1001-607
- 1010 Enclave Blvd Unit 1001-402
- 1010 Enclave Blvd Unit 1001-517
- 1010 Enclave Blvd Unit 1010-605
- 1010 Enclave Blvd Unit 1010-305
- 1010 Enclave Blvd Unit 1001-411
- 1010 Enclave Blvd Unit 1001-506
- 1010 Enclave Blvd Unit 1001-312
- 805-817 Lancashire Dr
