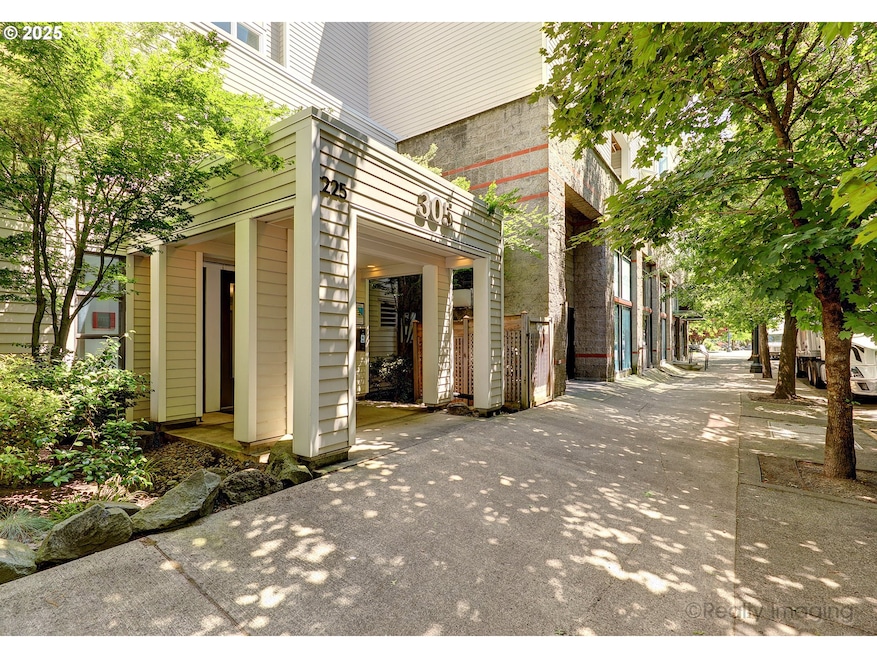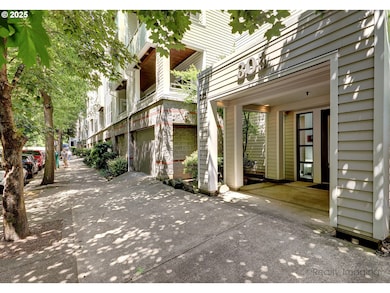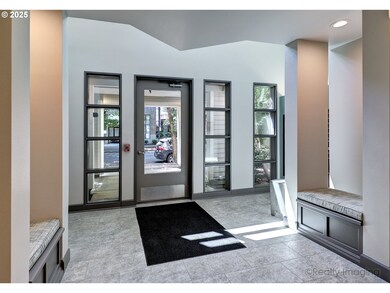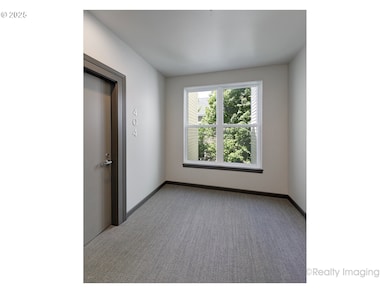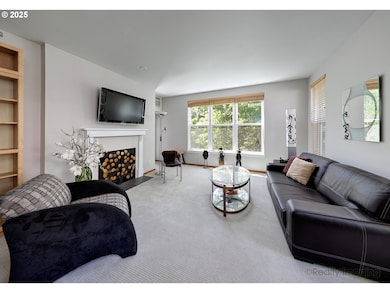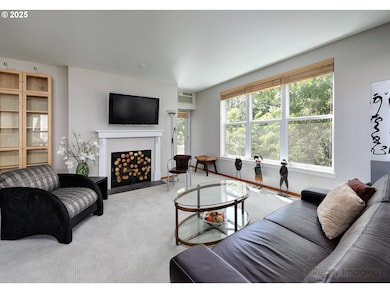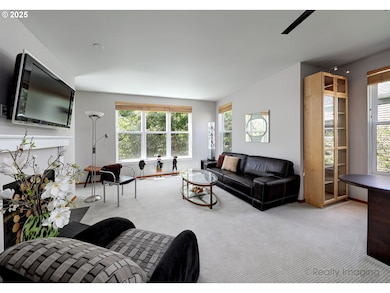RiverPlace Condominiums 305 S Montgomery St Unit 404 Portland, OR 97201
Downtown Portland NeighborhoodEstimated payment $2,390/month
Highlights
- River Front
- 4-minute walk to Sw River Pkwy & Moody
- Meeting Room
- Ainsworth Elementary School Rated A-
- Deck
- 1-minute walk to South Waterfront Park
About This Home
Pied-a-terre or permanent residence, fully furnished, all you need to do is bring your clothes and food. Including a work-at-home space with large built in desk, filing drawer, and storage cupboards.Ideal location to enjoy Urban living along the river, only minutes to Waterfront Park, restaurants, shops, streetcar, PSU, downtown, and EZ access to I 5. Delight in watching the Dragon boats, the Christmas Ships, or stroll to the nearby summer festivals. This end unit with lots of light is a great room design with bar stools at the kitchen counter, a fireplace, and a private covered patio to be entertained by the street scene. Invite friends to enjoy amazing views from the large roof top community deck on those lovely warm summer evenings. This complex has recently been totally refreshed inside and out. Investors note that there is no rental cap. Secure bike and kayak storage. Secure deeded parking space and 1 large storage unit are included.
Listing Agent
Cascade Hasson Sotheby's International Realty License #780900113 Listed on: 06/05/2025

Property Details
Home Type
- Condominium
Est. Annual Taxes
- $4,379
Year Built
- Built in 1986
HOA Fees
- $719 Monthly HOA Fees
Parking
- 1 Car Garage
- Common or Shared Parking
- Garage Door Opener
- Deeded Parking
- Controlled Entrance
Home Design
- Slab Foundation
- Composition Roof
- Lap Siding
Interior Spaces
- 783 Sq Ft Home
- 1-Story Property
- Ceiling Fan
- Wood Burning Fireplace
- Double Pane Windows
- Family Room
- Living Room
- Dining Room
Kitchen
- Free-Standing Range
- Dishwasher
- Stainless Steel Appliances
- Tile Countertops
- Disposal
Flooring
- Wall to Wall Carpet
- Tile
Bedrooms and Bathrooms
- 1 Bedroom
- 1 Full Bathroom
Laundry
- Laundry in unit
- Washer and Dryer
Schools
- Ainsworth Elementary School
- West Sylvan Middle School
- Lincoln High School
Utilities
- Cooling System Mounted In Outer Wall Opening
- Heating System Mounted To A Wall or Window
- Electric Water Heater
- Municipal Trash
- High Speed Internet
Additional Features
- Deck
- River Front
- Upper Level
Listing and Financial Details
- Assessor Parcel Number R256540
Community Details
Overview
- 190 Units
- Riverplace Condominium Assoc Association, Phone Number (503) 896-8714
- Riverplace Condominiums Subdivision
- On-Site Maintenance
Amenities
- Courtyard
- Community Deck or Porch
- Common Area
- Meeting Room
- Elevator
- Community Storage Space
Map
About RiverPlace Condominiums
Home Values in the Area
Average Home Value in this Area
Property History
| Date | Event | Price | List to Sale | Price per Sq Ft |
|---|---|---|---|---|
| 11/09/2025 11/09/25 | Price Changed | $249,000 | -4.2% | $318 / Sq Ft |
| 09/17/2025 09/17/25 | Price Changed | $260,000 | -5.5% | $332 / Sq Ft |
| 07/20/2025 07/20/25 | Price Changed | $275,000 | -8.3% | $351 / Sq Ft |
| 06/05/2025 06/05/25 | For Sale | $300,000 | -- | $383 / Sq Ft |
Source: Regional Multiple Listing Service (RMLS)
MLS Number: 374822418
- 305 S Montgomery St Unit 508/507
- 305 S Montgomery St Unit F409
- 205 S Montgomery St Unit 401
- 1616 S Harbor Way Unit 402
- 1616 S Harbor Way Unit 308
- 1900 S River Dr Unit N1004
- 1930 S River Dr Unit W107
- 1930 S River Dr Unit W1001
- 1930 S River Dr Unit W504
- 1930 S River Dr Unit W1003
- 1920 S River Dr Unit E706
- 1920 S River Dr Unit E601
- 1920 S River Dr Unit 1204
- 1920 S River Dr Unit E804
- 1920 S River Dr Unit E102
- 111 SW Harrison St Unit 15F
- 111 SW Harrison St Unit 4G
- 111 SW Harrison St Unit 5F
- 111 SW Harrison St Unit 4F
- 255 SW Harrison St Unit 21C
- 1710 S Harbor Way Unit 306
- 1811 S River Dr
- 2065 S River Pkwy
- 111 SW Harrison St
- 222 SW Harrison St
- 140 SW Columbia St
- 255 SW Harrison St Unit TH9
- 245 SW Lincoln St
- 1414 SW 3rd Ave
- 1414 SW 3rd Ave
- 1720 SW 4th Ave
- 301 SW Lincoln St
- 1818 SW 4th Ave
- 1720 SW 4th Ave Unit ID1267699P
- 1330 SW 3rd Ave
- 1330 SW 3rd Ave Unit FL4-ID17
- 1330 SW 3rd Ave Unit FL6-ID18
- 2309 SW 1st Ave
- 1880 SW 5th Ave
- 2615 S Water Ave
