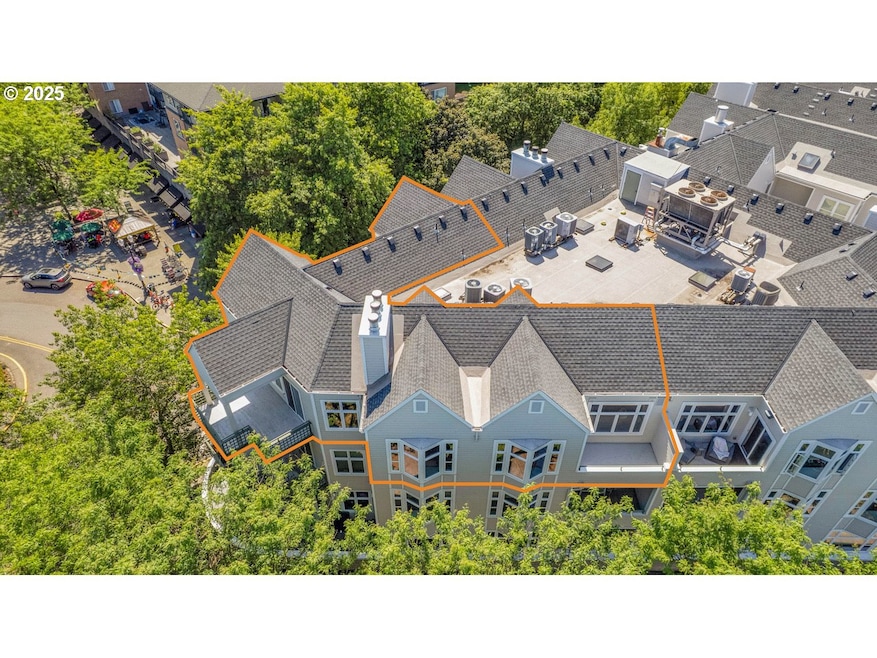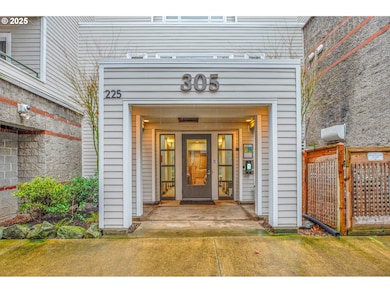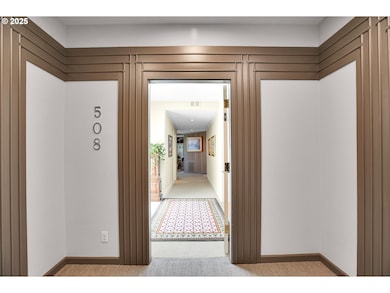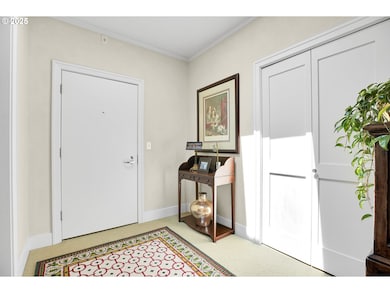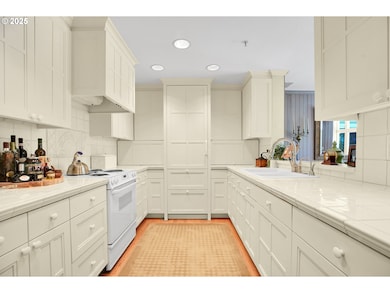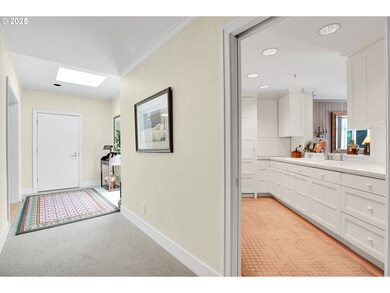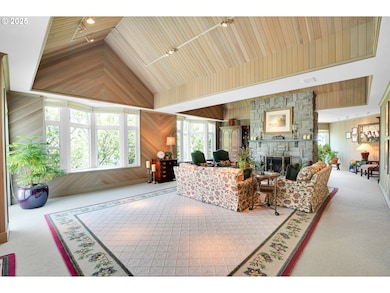RiverPlace Condominiums 305 S Montgomery St Unit 508/507 Portland, OR 97201
Downtown Portland NeighborhoodEstimated payment $8,842/month
Highlights
- River View
- 4-minute walk to Sw River Pkwy & Moody
- Deck
- Ainsworth Elementary School Rated A-
- Built-In Refrigerator
- 1-minute walk to South Waterfront Park
About This Home
**Unique Riverfront Penthouse at RiverPlace – A Rare Find!**Welcome to this exceptional riverfront penthouse at RiverPlace, a true gem where contemporary elegance meets breathtaking views. Originally two separate condos, this unique unit has been thoughtfully combined into one expansive living space, now spanning approximately 2,700 sq ft. Featuring three spacious bedrooms and 2.5 baths, there's even potential to convert the half bath back into a full bathroom by adding a shower. The third bedroom serves a dual purpose as a den or guest room, complete with a custom built-in wall bed, ideal for accommodating visitors or creating a cozy workspace.As you enter, you'll be captivated by the impressive vaulted ceilings and the abundance of natural light pouring in through the skylights. The great room showcases striking mid-century wood paneling, adding character and warmth to the space. Gather around the stunning river rock wood-burning fireplace during cooler evenings, or take advantage of the four expansive decks, each offering incredible river or partial river views for your enjoyment.This penthouse is designed with convenience in mind, boasting an abundance of storage options throughout, complemented by four separate storage units within the building. Parking is a breeze with four designated spaces—two side by side by the entrance and one tandem space—ensuring you and your guests will always have a spot. Modern amenities enhance the living experience, including surround sound throughout the condo, huge walk-in closets for ample storage, and a wet bar in the second family room, perfect for entertaining friends and family. New furnace installed July 2025. This unit is truly a unicorn in the Portland real estate market, offering an unmatched lifestyle on the banks of the Willamette River. Possible OWNER FINANCING AVAILABLE. Don’t miss your chance to make this extraordinary penthouse your new home—schedule a showing today!
Property Details
Home Type
- Condominium
Est. Annual Taxes
- $8,125
Year Built
- Built in 1986
HOA Fees
- $2,926 Monthly HOA Fees
Parking
- 1 Car Attached Garage
- Appliances in Garage
- Tandem Parking
- On-Street Parking
- Deeded Parking
- Controlled Entrance
Home Design
- Composition Roof
- Plywood Siding Panel T1-11
Interior Spaces
- 2,720 Sq Ft Home
- 1-Story Property
- Sound System
- Vaulted Ceiling
- Ceiling Fan
- Skylights
- 2 Fireplaces
- Wood Burning Fireplace
- Double Pane Windows
- Family Room
- Living Room
- Dining Room
- Bonus Room
Kitchen
- Free-Standing Range
- Range Hood
- Built-In Refrigerator
- Dishwasher
- Tile Countertops
Flooring
- Wood
- Wall to Wall Carpet
Bedrooms and Bathrooms
- 3 Bedrooms
- Walk-in Shower
Laundry
- Laundry Room
- Washer and Dryer
Accessible Home Design
- Accessibility Features
- Level Entry For Accessibility
Schools
- Ainsworth Elementary School
- West Sylvan Middle School
- Lincoln High School
Utilities
- Forced Air Heating and Cooling System
- Electric Water Heater
- High Speed Internet
Additional Features
- Deck
- Upper Level
Listing and Financial Details
- Assessor Parcel Number R256554
Community Details
Overview
- 190 Units
- River Place HOA, Phone Number (503) 222-1863
- Riverplace Condominiums Subdivision
- On-Site Maintenance
Amenities
- Community Deck or Porch
- Common Area
- Elevator
- Community Storage Space
Security
- Resident Manager or Management On Site
Map
About RiverPlace Condominiums
Home Values in the Area
Average Home Value in this Area
Property History
| Date | Event | Price | List to Sale | Price per Sq Ft |
|---|---|---|---|---|
| 09/26/2025 09/26/25 | Price Changed | $995,000 | -17.1% | $366 / Sq Ft |
| 07/11/2025 07/11/25 | For Sale | $1,200,000 | -- | $441 / Sq Ft |
Source: Regional Multiple Listing Service (RMLS)
MLS Number: 334639731
- 305 S Montgomery St Unit 404
- 305 S Montgomery St Unit F409
- 205 S Montgomery St Unit B204
- 205 S Montgomery St Unit 401
- 1710 S Harbor Way Unit 202
- 1616 S Harbor Way
- 1616 S Harbor Way Unit 308
- 1900 S River Dr Unit N1004
- 1930 S River Dr Unit W107
- 1930 S River Dr Unit W1001
- 1930 S River Dr Unit W504
- 1930 S River Dr Unit W1003
- 1920 S River Dr Unit E706
- 1920 S River Dr Unit E601
- 1920 S River Dr Unit 1204
- 1920 S River Dr Unit E804
- 1920 S River Dr Unit E102
- 111 SW Harrison St Unit 15F
- 111 SW Harrison St Unit 4G
- 111 SW Harrison St Unit 5F
- 1811 S River Dr
- 2065 S River Pkwy
- 111 SW Harrison St
- 222 SW Harrison St
- 140 SW Columbia St
- 245 SW Lincoln St
- 1414 SW 3rd Ave
- 1414 SW 3rd Ave
- 1720 SW 4th Ave
- 301 SW Lincoln St
- 1818 SW 4th Ave
- 1720 SW 4th Ave Unit ID1267699P
- 1330 SW 3rd Ave
- 1330 SW 3rd Ave Unit FL4-ID17
- 1330 SW 3rd Ave Unit FL6-ID18
- 2309 SW 1st Ave
- 1880 SW 5th Ave
- 2615 S Water Ave
- 434 SW College St
- 2211 SW 4th Ave
