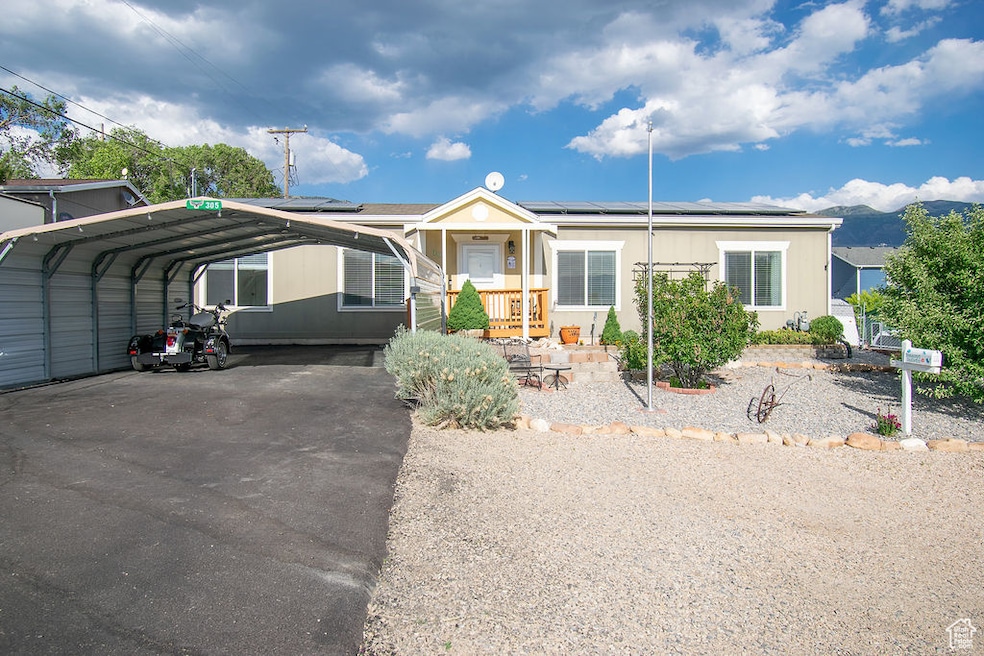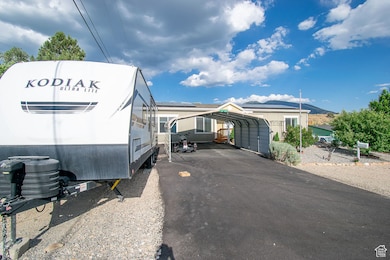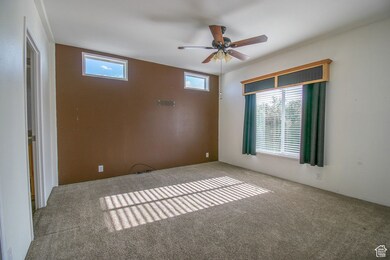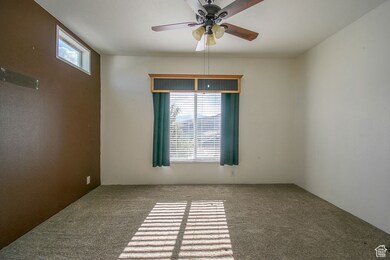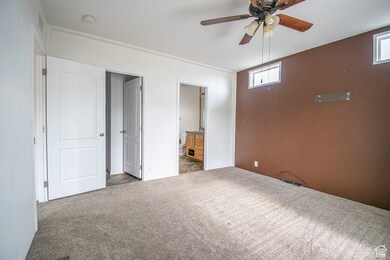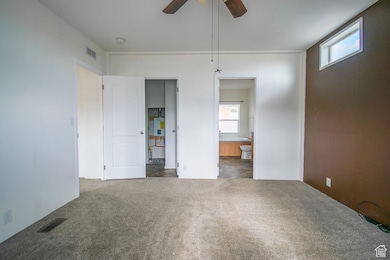
305 S Sheridan St Stockton, UT 84071
Estimated payment $2,262/month
Highlights
- RV or Boat Parking
- Fruit Trees
- No HOA
- Solar Power System
- Granite Countertops
- Separate Outdoor Workshop
About This Home
New Listing! Spacious 4-Bedroom Gem with Gorgeous Updates and Outdoor Perks! Welcome home to this beautifully maintained 4-bedroom, 2-bathroom home that combines comfort, style, and functionality both inside and out! Interior Features: Large master suite with garden tub, separate walk-in shower, dual sinks, and a spacious walk-in closet Fresh new paint and flooring throughout Beautifully upgraded kitchen with new granite countertops, a newer stove, refrigerator, and dishwasher Reverse osmosis drinking water and soft water system Handy walk-in pantry and a well-equipped laundry room with power dryer hookups Ceiling fans and 2-inch blinds in every bedroom for added comfort Outdoor Oasis: Net-metered solar panels, seamless rain gutters, and gorgeous trim lighting Two outbuildings (one with alley access) perfect for a small car, ATV/UTV, or workshop A charming "she shed"/storage shed for hobbies or storage Covered patio, fenced backyard with alley access, and a dog run with a spacious doghouse Garden boxes and thriving strawberries, raspberries, and blackberries for your green thumb Dwarf Fuji apple tree in the front yard, flag pole, and extra front yard storage Zero-scaped yard with a small grassy area for easy maintenance 2-car carport with additional RV parking This home is move-in ready and offers a lifestyle of ease and comfort. Don't miss the chance to make it yours!
Listing Agent
Patty Deakin
Sun Key Realty LLC License #8133557 Listed on: 06/13/2025
Property Details
Home Type
- Manufactured Home
Est. Annual Taxes
- $2,497
Year Built
- Built in 2015
Lot Details
- 7,841 Sq Ft Lot
- Dog Run
- Xeriscape Landscape
- Fruit Trees
- Mature Trees
- Vegetable Garden
Home Design
- Clapboard
- Asphalt
Interior Spaces
- 1,587 Sq Ft Home
- 1-Story Property
- Ceiling Fan
- Smart Doorbell
- Storm Doors
- Electric Dryer Hookup
Kitchen
- Free-Standing Range
- Granite Countertops
Flooring
- Carpet
- Laminate
Bedrooms and Bathrooms
- 4 Main Level Bedrooms
- 2 Full Bathrooms
Parking
- 6 Open Parking Spaces
- 8 Parking Spaces
- 2 Carport Spaces
- RV or Boat Parking
Eco-Friendly Details
- Solar Power System
- Solar owned by seller
Outdoor Features
- Open Patio
- Separate Outdoor Workshop
- Storage Shed
- Outbuilding
Schools
- Settlement Canyon Elementary School
- Tooele Middle School
- Tooele High School
Utilities
- Forced Air Heating and Cooling System
- Natural Gas Connected
Community Details
- No Home Owners Association
- Stockton City Survey Subdivision
Listing and Financial Details
- Assessor Parcel Number 01-191-0-0080
Map
Home Values in the Area
Average Home Value in this Area
Tax History
| Year | Tax Paid | Tax Assessment Tax Assessment Total Assessment is a certain percentage of the fair market value that is determined by local assessors to be the total taxable value of land and additions on the property. | Land | Improvement |
|---|---|---|---|---|
| 2024 | $2,497 | $183,989 | $49,225 | $134,764 |
| 2023 | $2,497 | $175,695 | $49,225 | $126,470 |
| 2022 | $2,331 | $188,384 | $44,715 | $143,669 |
| 2021 | $1,901 | $127,963 | $44,715 | $83,248 |
| 2020 | $2,042 | $230,045 | $6,500 | $223,545 |
| 2019 | $1,628 | $194,414 | $6,500 | $187,914 |
| 2018 | $1,383 | $153,301 | $6,500 | $146,801 |
| 2017 | $1,015 | $128,834 | $6,500 | $122,334 |
| 2016 | $287 | $16,259 | $6,500 | $9,759 |
| 2015 | $287 | $19,377 | $0 | $0 |
| 2014 | -- | $13,600 | $0 | $0 |
Property History
| Date | Event | Price | Change | Sq Ft Price |
|---|---|---|---|---|
| 06/18/2025 06/18/25 | Pending | -- | -- | -- |
| 06/13/2025 06/13/25 | For Sale | $370,000 | -- | $233 / Sq Ft |
Purchase History
| Date | Type | Sale Price | Title Company |
|---|---|---|---|
| Trustee Deed | $133,733 | Skiped | |
| Warranty Deed | -- | Tooele Title | |
| Interfamily Deed Transfer | -- | None Available | |
| Warranty Deed | -- | Tooele Title Co |
Mortgage History
| Date | Status | Loan Amount | Loan Type |
|---|---|---|---|
| Open | $239,112 | FHA | |
| Closed | $142,263 | FHA |
Similar Homes in Stockton, UT
Source: UtahRealEstate.com
MLS Number: 2092066
APN: 01-191-0-0080
- 282 S Sheridan St
- 25 W Pearson
- 60 S Johnson St
- 93 N Sherman St
- 609 E 900 S
- 0 E Bald Mountain Rd
- 1843 W Big Sky Dr
- 1984 W Ridgeline Rd
- 0 Utah 36
- 2258 W Deer Run Dr Unit 174
- 2521 W Ridgeline Rd
- 3017 W Ridgeline Rd
- 3214 W Ridgeline Rd
- 1054 S 1050 W
- 1081 S 900 W
- 799 3 O'Clock Dr
- 1018 S 810 W
- 1082 Southland Dr
- 765 1 O'Clock Dr
- 615 W 1080 S
