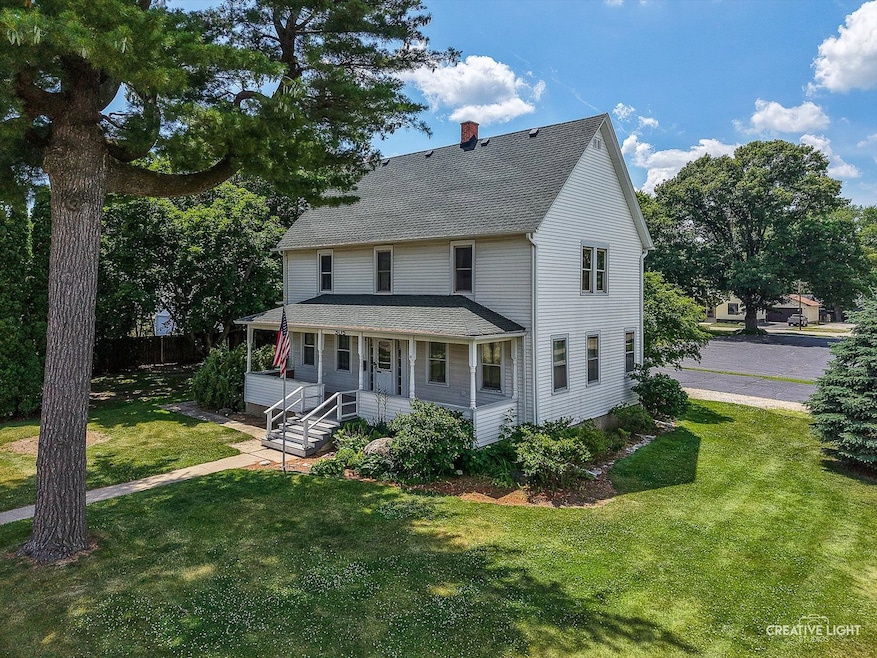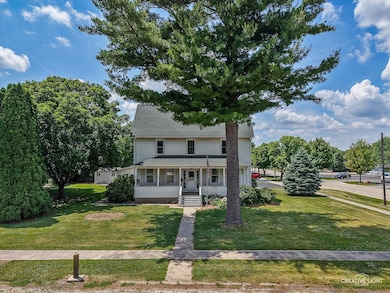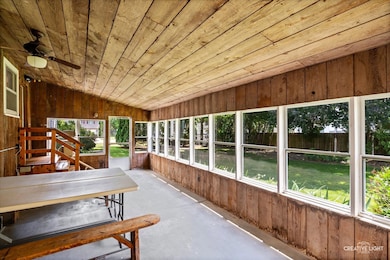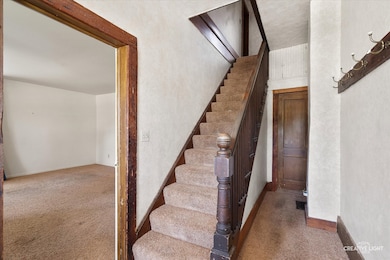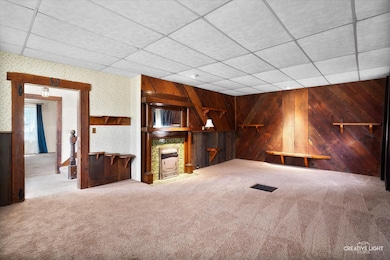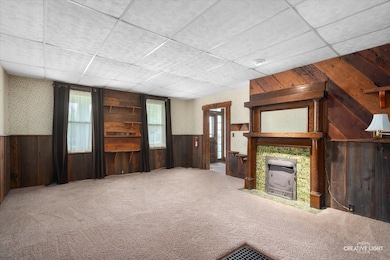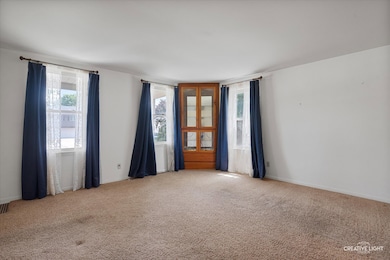
305 S Wolfe St Sandwich, IL 60548
Estimated payment $1,975/month
Highlights
- Traditional Architecture
- Formal Dining Room
- Laundry Room
- Corner Lot
- Enclosed patio or porch
- Entrance Foyer
About This Home
Location, Location, Location this home is walking distance to schools, shopping, restaurants and more! A beautiful home in a nice area of Sandwich is just waiting for the next lucky family to call this 5 bedroom 2 bath home, and to make it their families dream home. The endless character and charm with spacious rooms with 9' ceilings. Original open stairway and the awesome vintage fireplace sets the stage for your updates. The first floor offers many options too when you start to fantasize about everything this home is and can be. There is room for a home office, play room for the kids. Or related living for an elderly family member. If we have too many bedrooms for you, how about combining spaces into a master suite and retreat? Sitting on a double corner lot, with an oversized 2 car garage, huge paved driveway, plus a storage shed. Lets not forget the front porch to sit and watch the world go by, or the huge back porch. How can you not love that. Here is your chance to get into a great older home, in Sandwich. And make it your dream home , just like the last owners that have lived and enjoyed it for the last 61 years. The Sandwich area has so much to offer. Good schools, so many great shops and restaurants. Activities at the Sandwich Fairgrounds thru the spring, summer and fall. And you can enjoy the quiet country life, but still close enough to the city to enjoy those things too when you have the urge. So opportunity is knocking............
Home Details
Home Type
- Single Family
Est. Annual Taxes
- $4,327
Year Built
- Built in 1900
Lot Details
- 0.4 Acre Lot
- Lot Dimensions are 132x132
- Corner Lot
Parking
- 2 Car Garage
- Driveway
- Parking Included in Price
Home Design
- Traditional Architecture
- Stone Foundation
- Asphalt Roof
Interior Spaces
- 2,425 Sq Ft Home
- 2-Story Property
- Wood Burning Fireplace
- Window Screens
- Entrance Foyer
- Family Room
- Living Room with Fireplace
- Formal Dining Room
- Partial Basement
- Laundry Room
Kitchen
- Range
- Microwave
- Dishwasher
Flooring
- Carpet
- Vinyl
Bedrooms and Bathrooms
- 5 Bedrooms
- 5 Potential Bedrooms
- 2 Full Bathrooms
Outdoor Features
- Enclosed patio or porch
- Shed
Schools
- Lynn G Haskin Elementary School
- Sandwich Middle School
- Sandwich Community High School
Utilities
- Forced Air Heating and Cooling System
- Heating System Uses Natural Gas
- 100 Amp Service
- Water Softener is Owned
Listing and Financial Details
- Senior Tax Exemptions
- Homeowner Tax Exemptions
Map
Home Values in the Area
Average Home Value in this Area
Tax History
| Year | Tax Paid | Tax Assessment Tax Assessment Total Assessment is a certain percentage of the fair market value that is determined by local assessors to be the total taxable value of land and additions on the property. | Land | Improvement |
|---|---|---|---|---|
| 2024 | $4,108 | $68,009 | $25,890 | $42,119 |
| 2023 | $4,108 | $60,560 | $23,054 | $37,506 |
| 2022 | $3,846 | $56,017 | $21,325 | $34,692 |
| 2021 | $3,704 | $53,446 | $20,346 | $33,100 |
| 2020 | $3,654 | $52,807 | $20,103 | $32,704 |
| 2019 | $3,644 | $51,031 | $19,427 | $31,604 |
| 2018 | $3,452 | $48,394 | $18,423 | $29,971 |
| 2017 | $3,291 | $45,841 | $17,451 | $28,390 |
| 2016 | $3,219 | $43,075 | $16,398 | $26,677 |
| 2015 | -- | $41,098 | $15,645 | $25,453 |
| 2014 | -- | $40,554 | $15,438 | $25,116 |
| 2013 | -- | $42,003 | $15,990 | $26,013 |
Property History
| Date | Event | Price | Change | Sq Ft Price |
|---|---|---|---|---|
| 06/19/2025 06/19/25 | For Sale | $289,900 | -- | $120 / Sq Ft |
Similar Homes in Sandwich, IL
Source: Midwest Real Estate Data (MRED)
MLS Number: 12394201
APN: 19-35-239-005
- 213 N Main St
- 411 W 1st St
- 119 E 4th St
- 341 Lisbon St
- 1315 Cindy Ln
- 615 Lisbon St
- 721 E 6th St
- 907 N Eddy St
- 1148 Lauren Dr
- 1108 E 6th St
- 1231 Anthony Ln
- 100 Golfview Ct
- 1313 Oakmont Ct
- Lot 2 Indian Springs Dr
- 220 Indian Springs Dr
- 765 Mallard Cir
- 894 Meadowlark Cir
- 84 Birch Dr
- 1020 Prairie View Dr
- 120 Cardinal Ln Unit A
