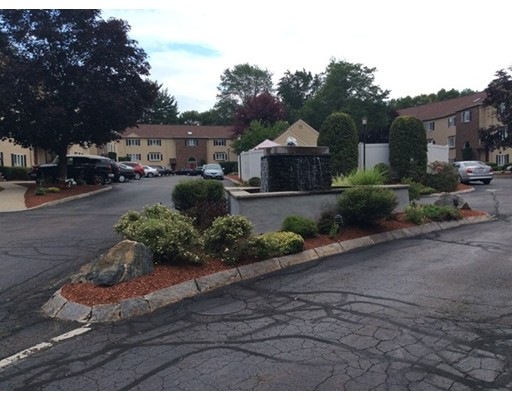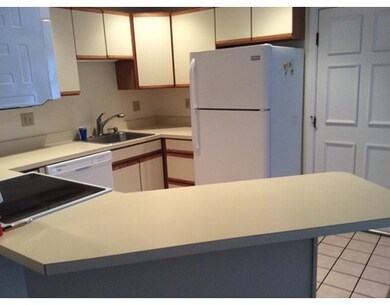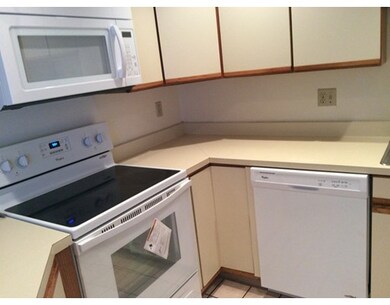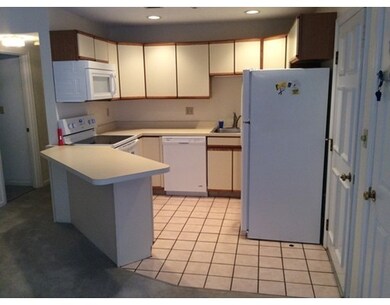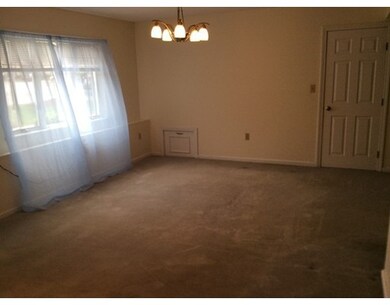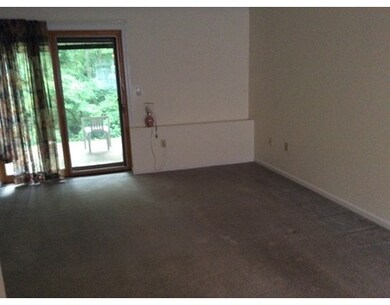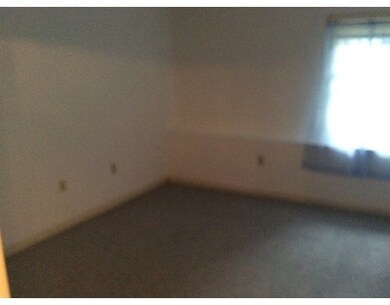
305 Salem St Unit 107 Woburn, MA 01801
Walnut Hill NeighborhoodAbout This Home
As of November 20231 level, Garden style unit at Brookside Condominiums. Kitchen has brand new appliances - stove, dishwasher, microwave and refrigerator,a breakfast bar and a tile floor. Large dining room area and living room . New Pella slider to the patio area. Both bedrooms have large closets. Wall to wall carpet thru out. Large bathroom has area with full size washer and dryer. Low condo fee. Convenient location near shopping, train, bus and major highways.
Last Agent to Sell the Property
Realty Executives Marsh & Associates Listed on: 07/10/2015

Property Details
Home Type
Condominium
Est. Annual Taxes
$3,793
Year Built
1987
Lot Details
0
Listing Details
- Unit Level: 1
- Unit Placement: Street
- Other Agent: 1.00
- Special Features: None
- Property Sub Type: Condos
- Year Built: 1987
Interior Features
- Appliances: Range, Dishwasher, Disposal, Microwave, Refrigerator, Washer, Dryer
- Has Basement: No
- Number of Rooms: 5
- Amenities: Public Transportation, Shopping, Park, Golf Course, Medical Facility, Conservation Area, Highway Access, House of Worship, Private School, Public School, T-Station
- Electric: Circuit Breakers
- Energy: Insulated Windows
- Flooring: Tile, Wall to Wall Carpet
- Insulation: Full, Fiberglass
- Interior Amenities: Cable Available
- Bedroom 2: First Floor, 13X10
- Kitchen: First Floor, 9X9
- Living Room: First Floor, 13X14
- Master Bedroom: First Floor, 11X14
- Master Bedroom Description: Closet, Flooring - Wall to Wall Carpet
- Dining Room: First Floor, 16X13
Exterior Features
- Roof: Asphalt/Fiberglass Shingles
- Construction: Frame
- Exterior: Wood, Brick
- Exterior Unit Features: Patio
Garage/Parking
- Parking: Off-Street, Deeded
- Parking Spaces: 1
Utilities
- Cooling: Central Air
- Heating: Heat Pump, Electric
- Cooling Zones: 1
- Heat Zones: 1
- Hot Water: Electric
- Utility Connections: for Electric Range, for Electric Dryer, Washer Hookup
Condo/Co-op/Association
- Condominium Name: Brookside Condominiums
- Association Fee Includes: Water, Sewer, Master Insurance, Swimming Pool, Exterior Maintenance, Road Maintenance, Landscaping, Snow Removal
- Association Pool: Yes
- Management: Professional - Off Site, Owner Association
- Pets Allowed: No
- No Units: 36
- Unit Building: 107
Lot Info
- Assessor Parcel Number: M:32 B:06 L:03 U:17
Ownership History
Purchase Details
Purchase Details
Similar Homes in Woburn, MA
Home Values in the Area
Average Home Value in this Area
Purchase History
| Date | Type | Sale Price | Title Company |
|---|---|---|---|
| Quit Claim Deed | -- | None Available | |
| Deed | $134,900 | -- |
Mortgage History
| Date | Status | Loan Amount | Loan Type |
|---|---|---|---|
| Open | $300,000 | Purchase Money Mortgage | |
| Previous Owner | $342,600 | Stand Alone Refi Refinance Of Original Loan | |
| Previous Owner | $15,000 | Second Mortgage Made To Cover Down Payment | |
| Previous Owner | $332,500 | New Conventional | |
| Previous Owner | $193,500 | Stand Alone Refi Refinance Of Original Loan | |
| Previous Owner | $195,000 | New Conventional |
Property History
| Date | Event | Price | Change | Sq Ft Price |
|---|---|---|---|---|
| 11/17/2023 11/17/23 | Sold | $500,000 | 0.0% | $431 / Sq Ft |
| 09/26/2023 09/26/23 | Pending | -- | -- | -- |
| 09/20/2023 09/20/23 | For Sale | $499,900 | +92.3% | $431 / Sq Ft |
| 11/10/2015 11/10/15 | Sold | $260,000 | 0.0% | $224 / Sq Ft |
| 09/29/2015 09/29/15 | Off Market | $260,000 | -- | -- |
| 09/29/2015 09/29/15 | Pending | -- | -- | -- |
| 09/21/2015 09/21/15 | Price Changed | $269,900 | -1.8% | $233 / Sq Ft |
| 08/07/2015 08/07/15 | Price Changed | $274,900 | -1.5% | $237 / Sq Ft |
| 07/10/2015 07/10/15 | For Sale | $279,000 | -- | $241 / Sq Ft |
Tax History Compared to Growth
Tax History
| Year | Tax Paid | Tax Assessment Tax Assessment Total Assessment is a certain percentage of the fair market value that is determined by local assessors to be the total taxable value of land and additions on the property. | Land | Improvement |
|---|---|---|---|---|
| 2025 | $3,793 | $444,200 | $0 | $444,200 |
| 2024 | $3,450 | $428,000 | $0 | $428,000 |
| 2023 | $3,612 | $415,200 | $0 | $415,200 |
| 2022 | $3,687 | $394,800 | $0 | $394,800 |
| 2021 | $3,410 | $365,500 | $0 | $365,500 |
| 2020 | $3,005 | $322,400 | $0 | $322,400 |
| 2019 | $2,984 | $314,100 | $0 | $314,100 |
| 2018 | $2,814 | $284,500 | $0 | $284,500 |
| 2017 | $2,555 | $257,000 | $0 | $257,000 |
| 2016 | $2,638 | $262,500 | $0 | $262,500 |
| 2015 | $2,482 | $244,100 | $0 | $244,100 |
| 2014 | $2,284 | $218,800 | $0 | $218,800 |
Agents Affiliated with this Home
-
M
Seller's Agent in 2023
Michael Juliano
Boardwalk Realty Group
(781) 258-0479
1 in this area
3 Total Sales
-

Buyer's Agent in 2023
Hui Zou
StartPoint Realty
(508) 735-6911
1 in this area
89 Total Sales
-

Seller's Agent in 2015
Patricia Marsh
Realty Executives
(781) 367-1088
7 in this area
54 Total Sales
-

Buyer's Agent in 2015
DalBon & Company
Keller Williams Realty Evolution
(978) 882-4623
168 Total Sales
Map
Source: MLS Property Information Network (MLS PIN)
MLS Number: 71871296
APN: WOBU-000032-000006-000003-000017
- 305 Salem St Unit 301
- 305 Salem St Unit 106
- 11 Lynn St Unit R
- 4 Hobson Ave
- 3 Albert Dr Unit 3
- 27 Evans Rd
- 66 Wood St
- 246 Walnut St
- 74 Beach St Unit 6-9
- 6 Woods Hill Cir
- 7 Richard Cir
- 6 Theresa Rd
- 108 South St
- 6 Stratton Dr Unit 3208
- 6 Stratton Dr Unit 303
- 6 Stratton Dr Unit 3307
- 6 Stratton Dr Unit 408
- 200 Ledgewood Dr Unit 509
- 100 Ledgewood Dr Unit 215
- 200 Ledgewood Dr Unit 604
