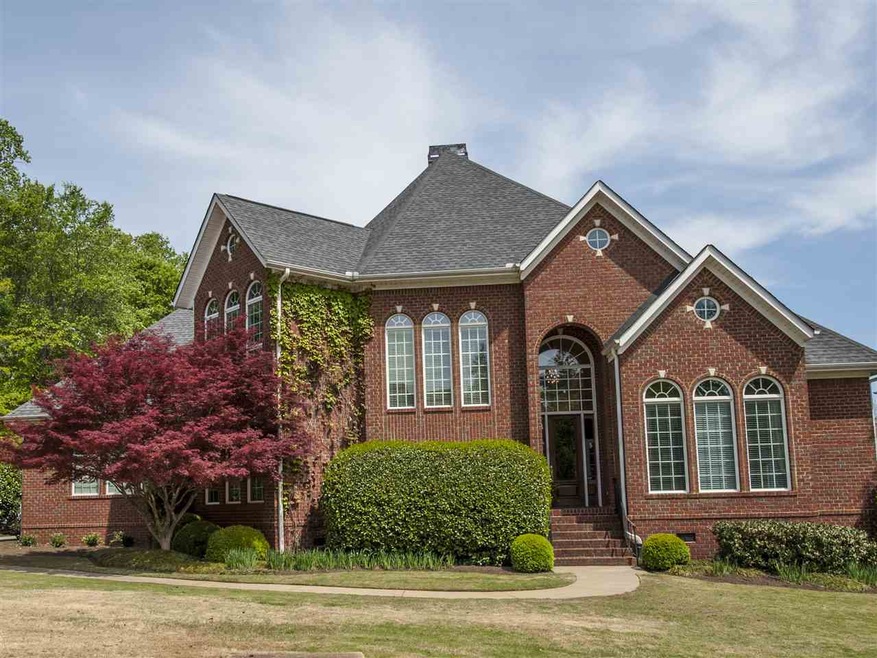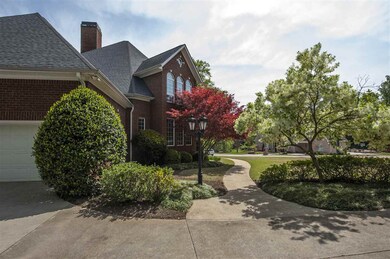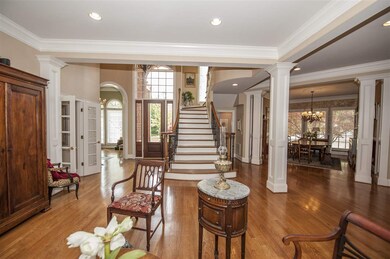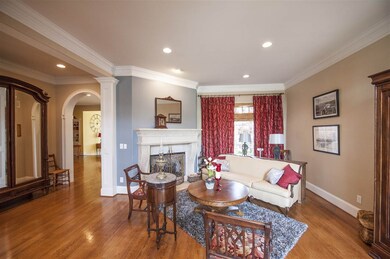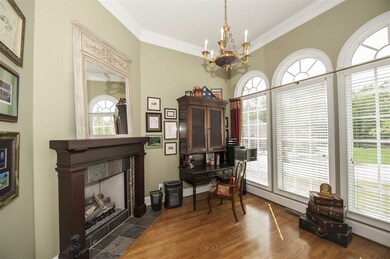
Estimated Value: $866,000 - $1,052,000
Highlights
- Open Floorplan
- Clubhouse
- Multiple Fireplaces
- Buena Vista Elementary School Rated A
- Maid or Guest Quarters
- Recreation Room
About This Home
As of June 2016Barrington Park- Enjoy entertaining or just enjoy family in this open floor plan with a 2 story foyer, hardwoods, tile and carpet downstairs. The formal living room opens to the keeping room with a fireplace. The kitchen has beautiful granite counters and a wine chiller. The greatroom leads to a media room and opens to a new patio with a fireplace and arbor. The Master bedroom suite has a trey ceiling and is on the main level. Three spacious bedrooms upstairs, one with a vaulted ceiling and a bonus room that could be used as a 4th bedroom. Three car garage all situated on an immaculate beautiful landscaped yard. The bell on the pergola on patio and light fixture in the keeping room do not remain SCHOOLS ARE IN GREENVILLE COUNTY BUENA VISTA & RIVERSIDE..
Home Details
Home Type
- Single Family
Est. Annual Taxes
- $3,145
Year Built
- Built in 2001
Lot Details
- 0.43 Acre Lot
- Sloped Lot
- Sprinkler System
- Wooded Lot
HOA Fees
- $58 Monthly HOA Fees
Home Design
- Traditional Architecture
- Brick Veneer
- Architectural Shingle Roof
- Metal Roof
- Concrete Siding
Interior Spaces
- 4,732 Sq Ft Home
- 2-Story Property
- Open Floorplan
- Living Quarters
- Bookcases
- Tray Ceiling
- Cathedral Ceiling
- Ceiling Fan
- Multiple Fireplaces
- Gas Log Fireplace
- Insulated Windows
- Window Treatments
- Entrance Foyer
- Home Office
- Recreation Room
- Bonus Room
- Crawl Space
- Attic Fan
- Fire and Smoke Detector
Kitchen
- Breakfast Area or Nook
- Built-In Self-Cleaning Convection Oven
- Electric Oven
- Gas Cooktop
- Microwave
- Dishwasher
- Solid Surface Countertops
Flooring
- Wood
- Carpet
- Ceramic Tile
Bedrooms and Bathrooms
- 4 Bedrooms | 1 Primary Bedroom on Main
- Walk-In Closet
- Primary Bathroom is a Full Bathroom
- Maid or Guest Quarters
- Double Vanity
- Bathtub
- Garden Bath
- Separate Shower
Parking
- 3 Car Garage
- Parking Storage or Cabinetry
- Garage Door Opener
- Driveway
Outdoor Features
- Patio
Utilities
- Multiple cooling system units
- Forced Air Heating and Cooling System
- Heating System Uses Natural Gas
- Heat Pump System
- Underground Utilities
- Gas Water Heater
- Cable TV Available
Community Details
Overview
- Association fees include common area, pool, street lights
Amenities
- Clubhouse
Recreation
- Tennis Courts
- Community Pool
Ownership History
Purchase Details
Purchase Details
Purchase Details
Purchase Details
Purchase Details
Similar Homes in Greer, SC
Home Values in the Area
Average Home Value in this Area
Purchase History
| Date | Buyer | Sale Price | Title Company |
|---|---|---|---|
| Thomas James Larry | $58,500 | None Available | |
| Kendall Bradley J | $550,000 | None Available | |
| Mensch Sterling R | -- | None Available | |
| Mensch Denna L | $55,000 | -- | |
| Shaw Alan E | $45,000 | -- |
Property History
| Date | Event | Price | Change | Sq Ft Price |
|---|---|---|---|---|
| 06/20/2016 06/20/16 | Sold | $578,000 | -2.0% | $122 / Sq Ft |
| 04/21/2016 04/21/16 | Pending | -- | -- | -- |
| 04/15/2016 04/15/16 | For Sale | $589,900 | -- | $125 / Sq Ft |
Tax History Compared to Growth
Tax History
| Year | Tax Paid | Tax Assessment Tax Assessment Total Assessment is a certain percentage of the fair market value that is determined by local assessors to be the total taxable value of land and additions on the property. | Land | Improvement |
|---|---|---|---|---|
| 2024 | $3,400 | $23,520 | $3,560 | $19,960 |
| 2023 | $3,400 | $23,520 | $3,560 | $19,960 |
| 2022 | $3,137 | $23,520 | $3,560 | $19,960 |
| 2021 | $3,140 | $23,520 | $3,560 | $19,960 |
| 2020 | $2,949 | $21,110 | $3,560 | $17,550 |
| 2019 | $2,890 | $21,110 | $3,560 | $17,550 |
| 2018 | $9,581 | $31,660 | $5,340 | $26,320 |
| 2017 | $9,372 | $31,660 | $5,340 | $26,320 |
| 2016 | $3,191 | $527,660 | $89,000 | $438,660 |
| 2015 | $3,145 | $527,660 | $89,000 | $438,660 |
| 2014 | $2,900 | $487,750 | $80,000 | $407,750 |
Agents Affiliated with this Home
-
Peggy Blackwell

Seller's Agent in 2016
Peggy Blackwell
Century 21 Blackwell Corporate
(864) 596-0300
1 in this area
67 Total Sales
Map
Source: Multiple Listing Service of Spartanburg
MLS Number: SPN234340
APN: 0534.16-01-087.00
- 203 Barrington Park Dr
- 20 Pristine Dr
- 105 Belfrey Dr
- 332 Ascot Ridge Ln
- 604 Glassyrock Ct
- 35 Cedar Rock Dr
- 213 Bell Heather Ln
- 3 Treyburn Ct
- 1 Rugosa Way
- 207 Bell Heather Ln
- 505 Sugar Mill Rd
- 106 Plum Mill Ct
- 1004 Pelham Square Way Unit 1004
- 805 Pelham Square Way Unit 805
- 1400 Thornblade Blvd Unit 14
- 102 Pelham Square Way
- 431 Clare Bank Dr
- 111 Farm Valley Ct
- 108 Tarleton Way
- 708 Sugar Mill Rd
- 305 Scarborough Dr
- 309 Scarborough Dr
- 204 Barrington Park Dr
- 304 Scarborough Dr
- 308 Scarborough Dr
- 315 Scarborough Dr
- 108 Barrington Park Dr
- 302 Barrington Park Dr
- 205 Barrington Park Dr
- 201 Barrington Park Dr
- 204 Scarborough Dr
- 4 Mirramont Place
- 6 Mirramont Place
- 317 Scarborough Dr
- 316 Scarborough Dr
- 209 Landing Ferry Way
- 207 Landing Ferry Way
- 205 Landing Ferry Way
- 203 Landing Ferry Way
- 301 Barrington Park Dr
