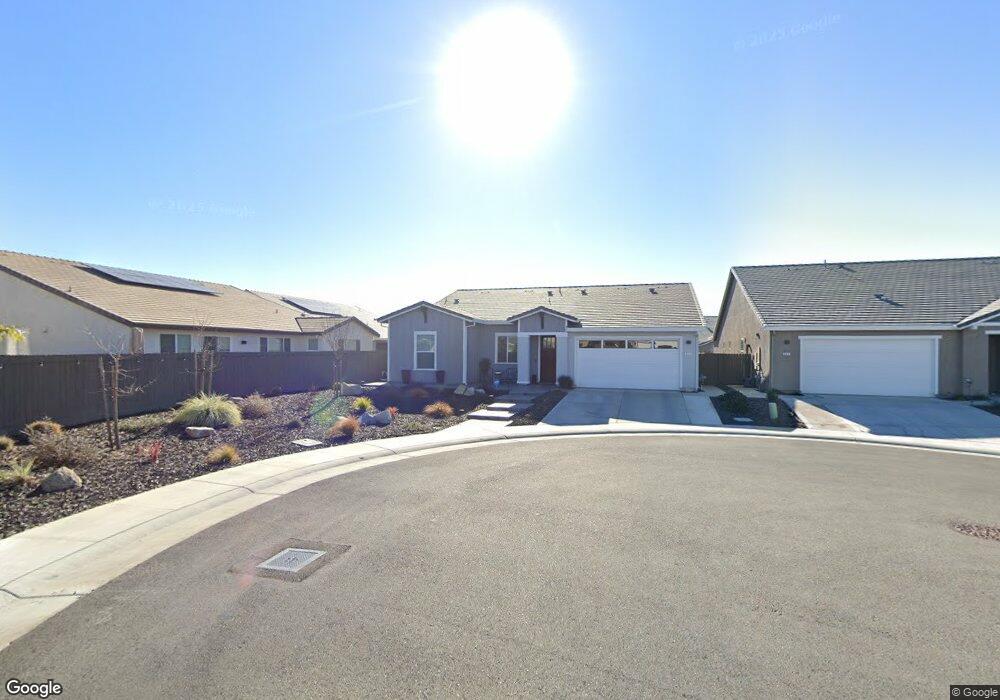305 Scarlet Oak Ct Lincoln, CA 95648
Estimated Value: $714,140 - $774,000
3
Beds
2
Baths
2,293
Sq Ft
$323/Sq Ft
Est. Value
About This Home
This home is located at 305 Scarlet Oak Ct, Lincoln, CA 95648 and is currently estimated at $740,535, approximately $322 per square foot. 305 Scarlet Oak Ct is a home with nearby schools including Carlin C. Coppin Elementary, Glen Edwards Middle, and Lincoln High.
Ownership History
Date
Name
Owned For
Owner Type
Purchase Details
Closed on
Dec 19, 2022
Sold by
Fode Teri L and Fode Don D
Bought by
Don And Teri Fode 2022 Revocable Trust
Current Estimated Value
Purchase Details
Closed on
Aug 2, 2022
Sold by
Cresleigh Homes Corporation
Bought by
Fode Teri L and Fode Don D
Home Financials for this Owner
Home Financials are based on the most recent Mortgage that was taken out on this home.
Original Mortgage
$400,000
Interest Rate
5.7%
Mortgage Type
New Conventional
Create a Home Valuation Report for This Property
The Home Valuation Report is an in-depth analysis detailing your home's value as well as a comparison with similar homes in the area
Home Values in the Area
Average Home Value in this Area
Purchase History
| Date | Buyer | Sale Price | Title Company |
|---|---|---|---|
| Don And Teri Fode 2022 Revocable Trust | -- | -- | |
| Fode Teri L | $779,500 | First American Title |
Source: Public Records
Mortgage History
| Date | Status | Borrower | Loan Amount |
|---|---|---|---|
| Previous Owner | Fode Teri L | $400,000 |
Source: Public Records
Tax History Compared to Growth
Tax History
| Year | Tax Paid | Tax Assessment Tax Assessment Total Assessment is a certain percentage of the fair market value that is determined by local assessors to be the total taxable value of land and additions on the property. | Land | Improvement |
|---|---|---|---|---|
| 2025 | $8,568 | $741,000 | $166,400 | $574,600 |
| 2023 | $8,568 | $717,000 | $161,000 | $556,000 |
| 2022 | $2,441 | $154,074 | $154,074 | $0 |
| 2021 | $1,987 | $151,053 | $151,053 | $0 |
| 2020 | $2,186 | $149,505 | $149,505 | $0 |
| 2019 | $2,128 | $146,574 | $146,574 | $0 |
Source: Public Records
Map
Nearby Homes
- 784 Cross Creek Ln
- 770 Havenwood Dr Unit Lot05
- 517 Hollywood Way
- 521 Hollywood Way
- Residence 1 Plan at Cresleigh Havenwood
- Residence 4 Plan at Cresleigh Havenwood
- Residence 2 Plan at Cresleigh Havenwood
- Residence 3 Plan at Cresleigh Havenwood
- 484 Palo Verde Way
- 1257 Tamarisk Dr
- 2142 Hunter Creek Dr
- 1568 Tucker Swallow Dr
- Plan 2622 Modeled at Copper Ridge
- Plan 1718 at Aurora Heights at Twelve Bridges
- Plan 1652 Modeled at Aurora Heights at Twelve Bridges
- Plan 1803 Modeled at Aurora Heights at Twelve Bridges
- Plan 1608 Modeled at Copper Ridge
- Plan 1373 at Aurora Heights at Twelve Bridges
- Plan 1507 Modeled at Aurora Heights at Twelve Bridges
- Plan 1622 at Aurora Heights at Twelve Bridges
- 303 Scarlet Oak
- 800 Cross Creek Ln
- 804 Cross Creek Ln
- 304 Scarlet Oak Ct
- 796 Cross Creek Ln
- 808 Cross Creek Ln
- 302 Scarlet Oak Ct
- 206 Velvet Bloom Ct
- 792 Cross Creek Ln
- 799 Havenwood Dr
- 795 Havenwood Dr
- 204 Velvet Bloom Ct
- 300 Scarlet Oak Ct
- 805 Cross Creek Ln
- 812 Cross Creek Ln
- 801 Cross Creek Ln
- 791 Havenwood Dr
- 788 Cross Creek Ln
- 797 Cross Creek Ln
- 793 Cross Creek Ln
