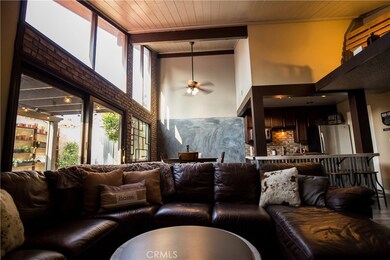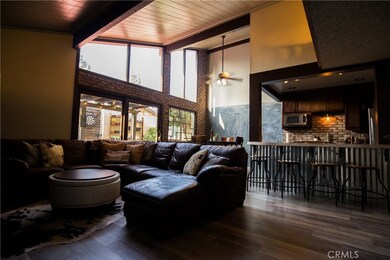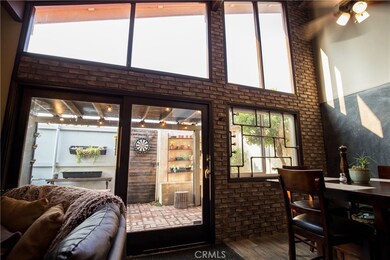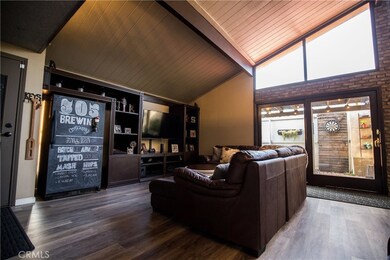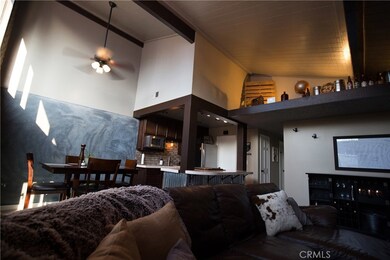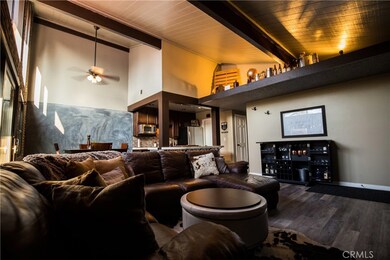
305 Spencer Ave Unit 125 Upland, CA 91786
Highlights
- Koi Pond
- Spa
- Open Floorplan
- Upland High School Rated A-
- Updated Kitchen
- Cathedral Ceiling
About This Home
As of June 2021FHA APPROVED updated modern industrial condo with open floor plan and high vaulted ceilings. Enjoy natural lighting filling the room while in your kitchen as you gaze at your outdoor patio. The condo features large oversized windows to fill the open living, kitchen and dining area with natural light. The style of this spacious home is casual, handcrafted and comfortable. This 2 bedroom, 1.5 bathroom home is equipped with upgraded appliances including a stainless steel gas range/oven, microwave and sink. The kitchen’s island also doubles as bar top seating for social gatherings. You will find unique and upgraded sealed concrete countertops in the kitchen. The new upgrades in this home include: waterproof vinyl plank flooring, modern kitchen cabinets, built in entertainment center, custom closet storage in the master bedroom, and a six month old water heater. The faux brick paneling covering the large accent wall gives you that downtown historic feel. Have fun in the dining area writing on the chalkboard painted wall. The oversized sliding door takes you to a 300 SF enclosed and covered patio with brick flooring and a tranquil pond water feature. In addition to the 994 SF of living space there is a detached garage steps from the outdoor patio. Enjoy all of the HOA amenities including a pool and spa, maintained landscaping, water, sewer, and trash service. Priced to sell, this home won't be on the market long.
Last Agent to Sell the Property
All Nations Realty & Investments License #01973776 Listed on: 07/16/2018
Last Buyer's Agent
All Nations Realty & Investments License #01973776 Listed on: 07/16/2018
Property Details
Home Type
- Condominium
Est. Annual Taxes
- $4,468
Year Built
- Built in 1974 | Remodeled
Lot Details
- Two or More Common Walls
- Wood Fence
- Landscaped
HOA Fees
- $285 Monthly HOA Fees
Parking
- 1 Car Garage
- Parking Available
- Single Garage Door
Home Design
- Slab Foundation
- Stucco
Interior Spaces
- 994 Sq Ft Home
- 1-Story Property
- Open Floorplan
- Built-In Features
- Cathedral Ceiling
- Ceiling Fan
- Recessed Lighting
- Sliding Doors
- Family Room Off Kitchen
- Living Room
- Neighborhood Views
Kitchen
- Updated Kitchen
- Open to Family Room
- Eat-In Kitchen
- Gas Oven
- <<builtInRangeToken>>
- <<microwave>>
- Kitchen Island
- Ceramic Countertops
Flooring
- Tile
- Vinyl
Bedrooms and Bathrooms
- 2 Main Level Bedrooms
- Low Flow Toliet
- <<tubWithShowerToken>>
Laundry
- Laundry Room
- Dryer
- Washer
- 220 Volts In Laundry
Home Security
Accessible Home Design
- No Interior Steps
Pool
- Spa
- Fence Around Pool
Outdoor Features
- Enclosed patio or porch
- Koi Pond
- Exterior Lighting
Schools
- Citrus Elementary School
- Upland Middle School
- Upland High School
Utilities
- Central Heating and Cooling System
- Natural Gas Connected
- Gas Water Heater
- Phone Available
- Cable TV Available
Listing and Financial Details
- Tax Lot 2
- Tax Tract Number 8380
- Assessor Parcel Number 1008681310000
Community Details
Overview
- 134 Units
- Orchard Lane Association, Phone Number (909) 920-4181
- Maintained Community
Amenities
- Laundry Facilities
Recreation
- Community Pool
- Community Spa
Security
- Carbon Monoxide Detectors
- Fire and Smoke Detector
Ownership History
Purchase Details
Home Financials for this Owner
Home Financials are based on the most recent Mortgage that was taken out on this home.Purchase Details
Home Financials for this Owner
Home Financials are based on the most recent Mortgage that was taken out on this home.Purchase Details
Home Financials for this Owner
Home Financials are based on the most recent Mortgage that was taken out on this home.Purchase Details
Home Financials for this Owner
Home Financials are based on the most recent Mortgage that was taken out on this home.Purchase Details
Purchase Details
Home Financials for this Owner
Home Financials are based on the most recent Mortgage that was taken out on this home.Purchase Details
Home Financials for this Owner
Home Financials are based on the most recent Mortgage that was taken out on this home.Purchase Details
Home Financials for this Owner
Home Financials are based on the most recent Mortgage that was taken out on this home.Purchase Details
Similar Home in Upland, CA
Home Values in the Area
Average Home Value in this Area
Purchase History
| Date | Type | Sale Price | Title Company |
|---|---|---|---|
| Grant Deed | $380,000 | Orange Coast Title Company | |
| Grant Deed | $310,000 | Orange Coast Title Company | |
| Grant Deed | $185,000 | Landwood Title Company | |
| Grant Deed | $122,000 | None Available | |
| Trustee Deed | $181,500 | Accommodation | |
| Grant Deed | $221,000 | Old Republic Title Company | |
| Interfamily Deed Transfer | -- | Landsafe Title | |
| Grant Deed | $68,000 | Fidelity National Title Co | |
| Interfamily Deed Transfer | -- | -- |
Mortgage History
| Date | Status | Loan Amount | Loan Type |
|---|---|---|---|
| Open | $349,551 | New Conventional | |
| Previous Owner | $165,000 | New Conventional | |
| Previous Owner | $193,732 | FHA | |
| Previous Owner | $175,750 | New Conventional | |
| Previous Owner | $97,520 | Purchase Money Mortgage | |
| Previous Owner | $256,500 | Balloon | |
| Previous Owner | $44,200 | Stand Alone Second | |
| Previous Owner | $176,800 | Stand Alone First | |
| Previous Owner | $143,500 | Unknown | |
| Previous Owner | $15,000 | Credit Line Revolving | |
| Previous Owner | $125,000 | Unknown | |
| Previous Owner | $64,838 | FHA | |
| Previous Owner | $20,000 | Credit Line Revolving | |
| Previous Owner | $66,400 | FHA |
Property History
| Date | Event | Price | Change | Sq Ft Price |
|---|---|---|---|---|
| 06/08/2021 06/08/21 | Sold | $380,000 | +4.1% | $382 / Sq Ft |
| 05/06/2021 05/06/21 | For Sale | $365,000 | -3.9% | $367 / Sq Ft |
| 05/04/2021 05/04/21 | Off Market | $380,000 | -- | -- |
| 04/27/2021 04/27/21 | For Sale | $365,000 | +17.7% | $367 / Sq Ft |
| 08/27/2018 08/27/18 | Sold | $310,000 | +6.9% | $312 / Sq Ft |
| 07/16/2018 07/16/18 | For Sale | $290,000 | -- | $292 / Sq Ft |
Tax History Compared to Growth
Tax History
| Year | Tax Paid | Tax Assessment Tax Assessment Total Assessment is a certain percentage of the fair market value that is determined by local assessors to be the total taxable value of land and additions on the property. | Land | Improvement |
|---|---|---|---|---|
| 2025 | $4,468 | $411,324 | $143,963 | $267,361 |
| 2024 | $4,468 | $403,259 | $141,140 | $262,119 |
| 2023 | $4,400 | $395,352 | $138,373 | $256,979 |
| 2022 | $4,305 | $387,600 | $135,660 | $251,940 |
| 2021 | $1,602 | $138,283 | $48,354 | $89,929 |
| 2020 | $1,558 | $136,865 | $47,858 | $89,007 |
| 2019 | $1,552 | $134,182 | $46,920 | $87,262 |
| 2018 | $2,279 | $195,410 | $68,393 | $127,017 |
| 2017 | $2,214 | $191,578 | $67,052 | $124,526 |
| 2016 | $2,034 | $187,821 | $65,737 | $122,084 |
| 2015 | $1,988 | $185,000 | $64,750 | $120,250 |
| 2014 | $1,372 | $128,160 | $45,171 | $82,989 |
Agents Affiliated with this Home
-
Samantha Gallardo

Seller's Agent in 2021
Samantha Gallardo
All Nations Realty & Investments
(909) 980-5000
1 in this area
7 Total Sales
-
A
Seller Co-Listing Agent in 2021
Amanda McCoy
All Nations Realty & Investments
-
C
Buyer's Agent in 2021
CRYSTAL ESQUIBEL
REALTY MASTERS & ASSOCIATES
-
Scott Gee

Buyer Co-Listing Agent in 2021
Scott Gee
REALTY MASTERS & ASSOCIATES
(909) 851-1055
13 in this area
186 Total Sales
Map
Source: California Regional Multiple Listing Service (CRMLS)
MLS Number: CV18171012
APN: 1008-681-31
- 1459 Fredericks Ln
- 315 Spencer Ave
- 1453 W 7th St Unit 24
- 1423 W 7th St
- 1342 W 8th St Unit 5
- 1307 W 8th St
- 1322 W 6th St
- 1396 Randy St
- 9324 Benson Ave
- 1531 Corte Caballo Unit 33
- 1005 W 7th St
- 1870 W 9th St
- 1515 W Arrow Hwy Unit 40
- 1565 W Arrow Hwy
- 1347 W Princeton St
- 663 Redwood Ave
- 934 W Bonnie Brae Ct
- 945 W Bonnie Brae Ct
- 9413 Exeter Ave
- 1241 Woodbury Ct

