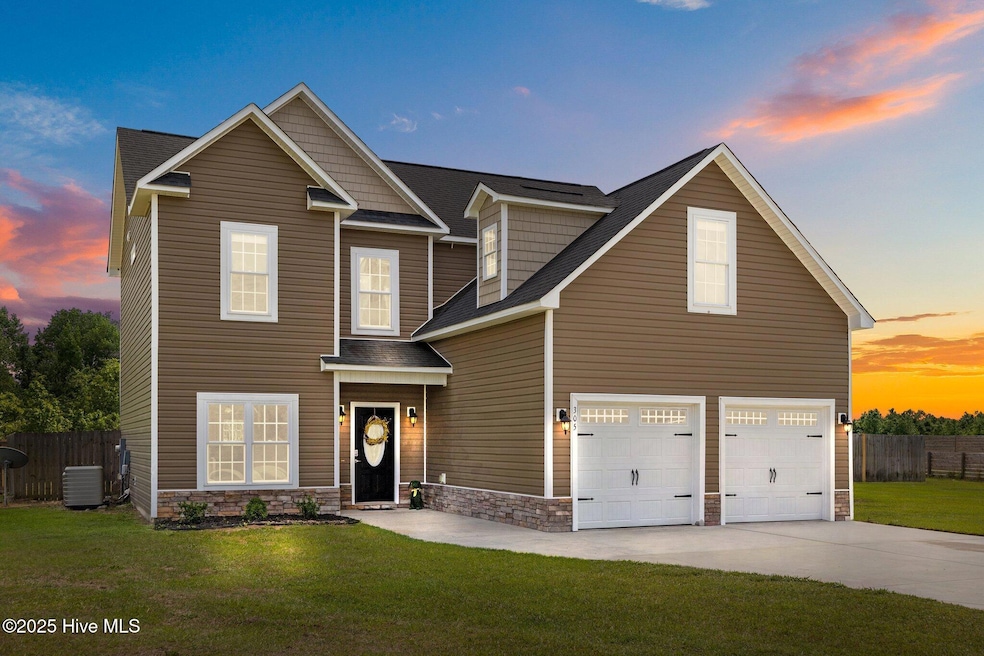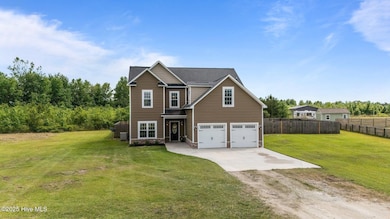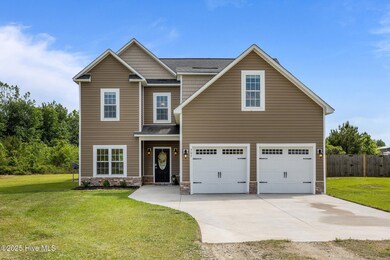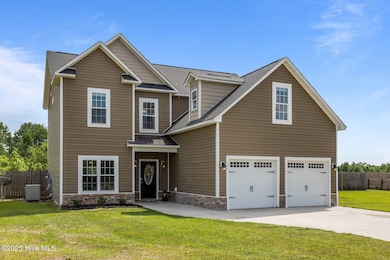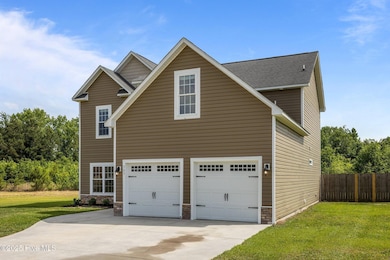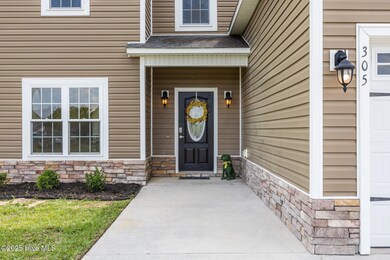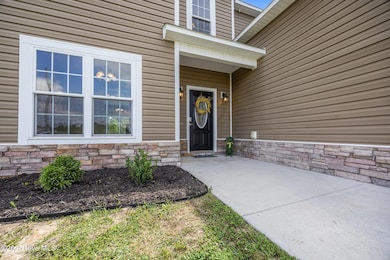
305 Spring Maple Way Richlands, NC 28574
Highlights
- 4.03 Acre Lot
- 1 Fireplace
- No HOA
- Wooded Lot
- Bonus Room
- Formal Dining Room
About This Home
As of June 2025*** Seller Offering $5000 Use as You Choose and 1 Year Home Warranty to Buyer***Spacious 4-Bedroom Home on 4 Acres - No HOA and No City Taxes!!!Escape the ordinary with this beautifully updated 4-bedroom, 3 full-bathroom home nestled on a peaceful 4-acre lot. Located outside of any subdivision and free from HOA restrictions, this property offers the privacy and freedom you've been looking for.Inside, you'll find fresh new flooring and paint throughout, creating a bright, move-in-ready interior. The thoughtfully designed layout includes a convenient downstairs bedroom, perfect for guests, multi-generational living, or a private home office. A large bonus room upstairs provides even more flexible space to meet your needs--ideal for a playroom, gym, or media room.With plenty of land for outdoor living, gardening, or recreation, this home gives you the space to spread out and enjoy the quiet of country life, all while still being close to modern conveniences.Don't miss this unique opportunity to own a beautifully refreshed home with acreage and no HOA!
Last Agent to Sell the Property
Carolina Real Estate Group License #259803 Listed on: 05/09/2025
Home Details
Home Type
- Single Family
Est. Annual Taxes
- $1,752
Year Built
- Built in 2014
Lot Details
- 4.03 Acre Lot
- Privacy Fence
- Wood Fence
- Wooded Lot
- Property is zoned RA
Home Design
- Slab Foundation
- Wood Frame Construction
- Architectural Shingle Roof
- Vinyl Siding
- Stick Built Home
- Stone Veneer
Interior Spaces
- 2,315 Sq Ft Home
- 2-Story Property
- Ceiling Fan
- 1 Fireplace
- Blinds
- Formal Dining Room
- Bonus Room
- Dishwasher
Bedrooms and Bathrooms
- 4 Bedrooms
- 3 Full Bathrooms
- Walk-in Shower
Parking
- 2 Car Attached Garage
- Front Facing Garage
- Garage Door Opener
Outdoor Features
- Patio
- Porch
Schools
- Richlands Elementary School
- Trexler Middle School
- Richlands High School
Utilities
- Heat Pump System
Community Details
- No Home Owners Association
Listing and Financial Details
- Assessor Parcel Number 52-20.12
Ownership History
Purchase Details
Home Financials for this Owner
Home Financials are based on the most recent Mortgage that was taken out on this home.Purchase Details
Home Financials for this Owner
Home Financials are based on the most recent Mortgage that was taken out on this home.Purchase Details
Home Financials for this Owner
Home Financials are based on the most recent Mortgage that was taken out on this home.Similar Homes in Richlands, NC
Home Values in the Area
Average Home Value in this Area
Purchase History
| Date | Type | Sale Price | Title Company |
|---|---|---|---|
| Warranty Deed | $220,000 | None Available | |
| Warranty Deed | -- | None Available | |
| Interfamily Deed Transfer | -- | None Available |
Mortgage History
| Date | Status | Loan Amount | Loan Type |
|---|---|---|---|
| Open | $26,000 | Credit Line Revolving | |
| Open | $219,900 | VA | |
| Previous Owner | $26,250 | Unknown |
Property History
| Date | Event | Price | Change | Sq Ft Price |
|---|---|---|---|---|
| 06/30/2025 06/30/25 | Sold | $425,000 | -4.5% | $184 / Sq Ft |
| 06/01/2025 06/01/25 | Pending | -- | -- | -- |
| 05/09/2025 05/09/25 | For Sale | $445,000 | +102.4% | $192 / Sq Ft |
| 10/09/2014 10/09/14 | Sold | $219,900 | 0.0% | $94 / Sq Ft |
| 09/23/2014 09/23/14 | For Sale | $219,900 | -- | $94 / Sq Ft |
| 08/29/2014 08/29/14 | Pending | -- | -- | -- |
Tax History Compared to Growth
Tax History
| Year | Tax Paid | Tax Assessment Tax Assessment Total Assessment is a certain percentage of the fair market value that is determined by local assessors to be the total taxable value of land and additions on the property. | Land | Improvement |
|---|---|---|---|---|
| 2024 | $1,458 | $267,520 | $27,090 | $240,430 |
| 2023 | $1,458 | $267,520 | $27,090 | $240,430 |
| 2022 | $1,458 | $267,520 | $27,090 | $240,430 |
| 2021 | $1,171 | $211,050 | $27,090 | $183,960 |
| 2020 | $1,488 | $211,050 | $27,090 | $183,960 |
| 2019 | $1,488 | $211,050 | $27,090 | $183,960 |
| 2018 | $1,488 | $211,050 | $27,090 | $183,960 |
| 2017 | $1,392 | $206,170 | $27,090 | $179,080 |
| 2016 | $1,392 | $206,170 | $0 | $0 |
| 2015 | $1,392 | $206,170 | $0 | $0 |
| 2014 | $1,392 | $27,090 | $0 | $0 |
Agents Affiliated with this Home
-
Christine Arnold

Seller's Agent in 2025
Christine Arnold
Carolina Real Estate Group
(910) 934-2280
27 in this area
227 Total Sales
-
Lauren Cannette

Buyer's Agent in 2025
Lauren Cannette
Anchor & Co. of Eastern North Carolina
(252) 642-7685
13 in this area
71 Total Sales
-
J
Seller's Agent in 2014
Jaime Dorn
Harrison Dorn Realty
-
Janice Harrison
J
Seller Co-Listing Agent in 2014
Janice Harrison
Harrison Dorn Realty
(910) 340-1035
57 in this area
103 Total Sales
Map
Source: Hive MLS
MLS Number: 100506647
APN: 52-20.12
- 719 Francktown Rd
- 209 Cottage Brook Ct
- 516 Cavanaughtown Rd
- 419 Midnight Dr
- 505 Spiro Ct
- 100 Maidstone Dr
- 108 Maidstone Dr
- 112 Pembury Way
- 158 N Squires Run Ln
- 160 N Squires Run Ln
- 105 Pembury Way
- 414 Wade Dr
- 410 Wade Dr
- 412 Wade Dr
- 416 Wade Dr
- 418 Wade Dr
- 512 Bellefonte Ct
- 164 N Squires Run Ln
- 161 N Squires Run Ln
- 616 N Squires Run Ln
