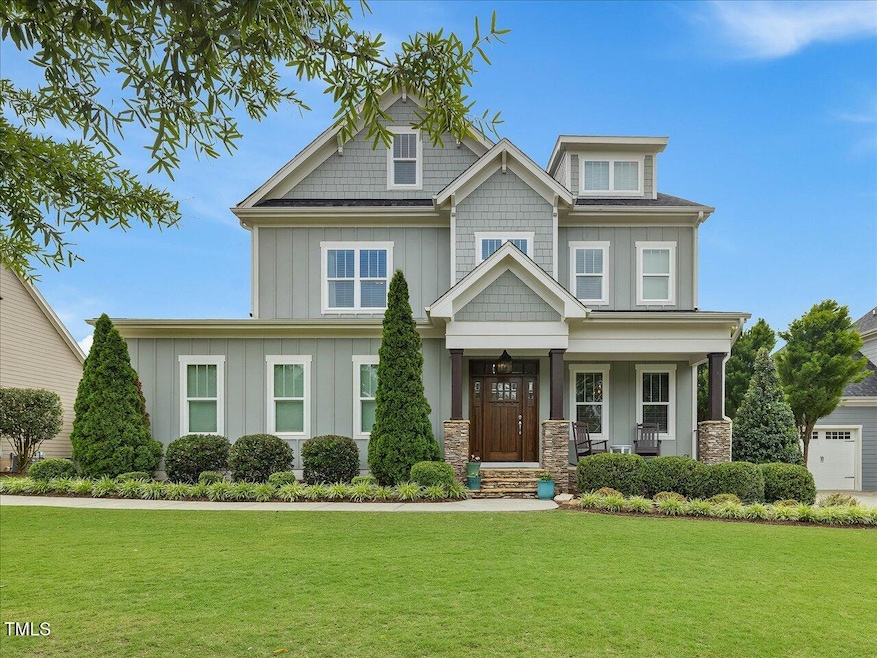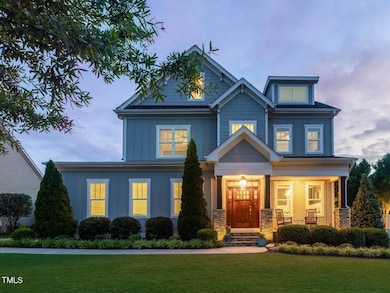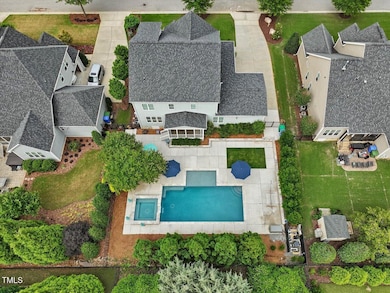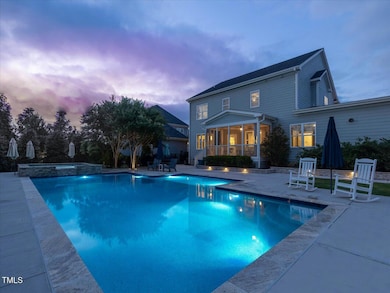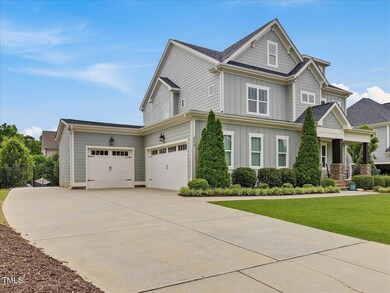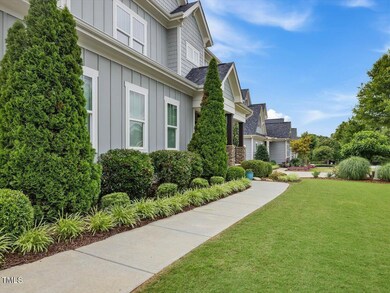
305 Springtree Cir Fuquay Varina, NC 27526
Estimated payment $6,151/month
Highlights
- Heated Pool and Spa
- Open Floorplan
- Wood Flooring
- Fuquay-Varina High Rated A-
- Craftsman Architecture
- Main Floor Bedroom
About This Home
Welcome home to this beautifully maintained property that offers the perfect blend of comfort, style, and functionality. The open concept floorplan features custom details and high end finishes including site finished hardwoods and fabulous trimwork. Step outside to your private backyard oasis, complete with a sparkling pool - perfect for relaxing on warm days or hosting unforgettable gatherings. The expansive patio area offers plenty of room for outdoor furniture and grilling. Inside, you'll find a 1st floor bedroom, luxurious Primary Suite with dual closets, and three additional bedrooms. So many possibilities for the finished 3rd floor with a large bonus room, flex space, and a full bathroom and the three car garage provides ample space for vehicles, storage, or a workshop. Tucked away on a quiet cul de sac lot in desirable Sunset Bluffs, enjoy the walking trail to Bass Lake Park and access to community playgrounds and common areas. This home truly has it all, come see for yourself!
Home Details
Home Type
- Single Family
Est. Annual Taxes
- $7,042
Year Built
- Built in 2016
Lot Details
- 0.25 Acre Lot
- Cul-De-Sac
- Landscaped
- Back Yard Fenced and Front Yard
HOA Fees
- $35 Monthly HOA Fees
Parking
- 3 Car Attached Garage
- Front Facing Garage
- Side Facing Garage
- Garage Door Opener
- Private Driveway
- 5 Open Parking Spaces
Home Design
- Craftsman Architecture
- Transitional Architecture
- Traditional Architecture
- Arts and Crafts Architecture
- Pillar, Post or Pier Foundation
- Architectural Shingle Roof
Interior Spaces
- 3,680 Sq Ft Home
- 3-Story Property
- Open Floorplan
- Wet Bar
- Wired For Sound
- Wired For Data
- Built-In Features
- Bookcases
- Bar
- Crown Molding
- Smooth Ceilings
- High Ceiling
- Ceiling Fan
- Chandelier
- Entrance Foyer
- Family Room with Fireplace
- Breakfast Room
- Dining Room
- Bonus Room
- Screened Porch
- Storage
- Laundry Room
- Basement
- Crawl Space
Kitchen
- Eat-In Kitchen
- Butlers Pantry
- Built-In Oven
- Electric Oven
- Gas Cooktop
- Microwave
- Plumbed For Ice Maker
- Dishwasher
- Stainless Steel Appliances
- Kitchen Island
- Granite Countertops
- Disposal
Flooring
- Wood
- Carpet
- Ceramic Tile
Bedrooms and Bathrooms
- 5 Bedrooms
- Main Floor Bedroom
- Dual Closets
- Walk-In Closet
- 4 Full Bathrooms
- Double Vanity
- Private Water Closet
- Whirlpool Bathtub
- Separate Shower in Primary Bathroom
- Bathtub with Shower
- Walk-in Shower
Attic
- Permanent Attic Stairs
- Finished Attic
Pool
- Heated Pool and Spa
- Heated In Ground Pool
- Saltwater Pool
- Waterfall Pool Feature
Outdoor Features
- Patio
- Exterior Lighting
- Rain Gutters
Schools
- Herbert Akins Road Elementary And Middle School
- Fuquay Varina High School
Utilities
- Forced Air Zoned Heating and Cooling System
- Heating System Uses Natural Gas
- Underground Utilities
- High Speed Internet
- Cable TV Available
Listing and Financial Details
- Assessor Parcel Number 0658848536
Community Details
Overview
- Sunset Bluffs c/o Realmanage Association, Phone Number (866) 473-2573
- Sunset Bluffs Subdivision
Recreation
- Community Playground
- Community Pool
- Park
- Trails
Security
- Resident Manager or Management On Site
Map
Home Values in the Area
Average Home Value in this Area
Tax History
| Year | Tax Paid | Tax Assessment Tax Assessment Total Assessment is a certain percentage of the fair market value that is determined by local assessors to be the total taxable value of land and additions on the property. | Land | Improvement |
|---|---|---|---|---|
| 2024 | $7,042 | $805,721 | $120,000 | $685,721 |
| 2023 | $5,888 | $527,678 | $80,000 | $447,678 |
| 2022 | $5,532 | $527,678 | $80,000 | $447,678 |
| 2021 | $4,813 | $481,756 | $80,000 | $401,756 |
| 2020 | $4,724 | $472,756 | $80,000 | $392,756 |
| 2019 | $5,028 | $434,234 | $80,000 | $354,234 |
| 2018 | $4,740 | $434,234 | $80,000 | $354,234 |
| 2017 | $4,569 | $434,234 | $80,000 | $354,234 |
| 2016 | -- | $80,000 | $80,000 | $0 |
Property History
| Date | Event | Price | Change | Sq Ft Price |
|---|---|---|---|---|
| 05/30/2025 05/30/25 | For Sale | $985,000 | -- | $268 / Sq Ft |
Purchase History
| Date | Type | Sale Price | Title Company |
|---|---|---|---|
| Warranty Deed | $450,000 | None Available | |
| Warranty Deed | $160,000 | None Available |
Mortgage History
| Date | Status | Loan Amount | Loan Type |
|---|---|---|---|
| Open | $100,000 | Credit Line Revolving | |
| Open | $375,897 | New Conventional | |
| Closed | $375,932 | New Conventional | |
| Closed | $405,000 | New Conventional | |
| Previous Owner | $337,500 | Future Advance Clause Open End Mortgage |
Similar Homes in the area
Source: Doorify MLS
MLS Number: 10099618
APN: 0658.04-84-8536-000
- 5308 Stableview Ct
- 115 Moss Creek Place
- 2500 Plowridge Rd
- 2409 Plowridge Rd
- 2212 Plowridge Rd
- 2507 Belvinwood Dr
- 121 Stone Nut Trail
- 2391 Herbert Akins Rd
- 2395 Herbert Akins Rd
- 220 Lakecroft Place
- 109 Hammermill Dr
- 826 Downfield Ln
- 2540 Averon Dr
- 2622 Perthshire Ln
- 2410 Kinglass Dr
- 2530 Girvan Dr
- 2527 Girvan Dr
- 2604 Fortrose Ln
- 2511 Dalmahoy Ln
- 2214 Sugar Cone Way
