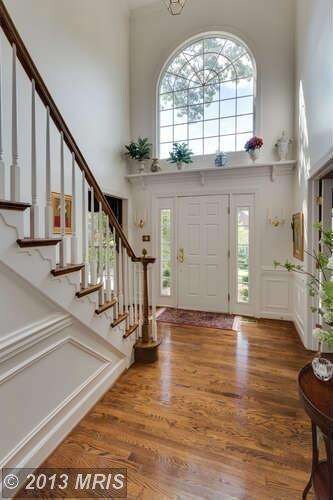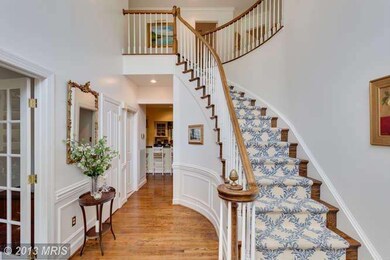
305 Springwood Ct NE Vienna, VA 22180
Highlights
- Eat-In Gourmet Kitchen
- Curved or Spiral Staircase
- Deck
- Wolftrap Elementary School Rated A
- Colonial Architecture
- Wood Flooring
About This Home
As of April 2014Stunning custom colonial on a cul-de-sac in the HEART OF VIENNA - walk to shops, restaurants and parks! 3,800 sqft on 3 fin levels. Meticulously maintained w/many new upgrades: new roof, HRWD floors in DR, LR & steps leading to LL, new carpets in UL & FR & new sink, granite & faucets in kit. Freshly painted. Extra large FR off kit & wooded lot with huge deck - perfect for entertaining.
Last Agent to Sell the Property
Long & Foster Real Estate, Inc. Listed on: 07/30/2013

Home Details
Home Type
- Single Family
Est. Annual Taxes
- $10,106
Year Built
- Built in 1989
Lot Details
- 10,500 Sq Ft Lot
- Cul-De-Sac
- Property is zoned 903
Parking
- 2 Car Attached Garage
- Garage Door Opener
Home Design
- Colonial Architecture
- Brick Exterior Construction
Interior Spaces
- Property has 3 Levels
- Curved or Spiral Staircase
- Built-In Features
- Ceiling height of 9 feet or more
- 1 Fireplace
- Window Treatments
- Palladian Windows
- Sliding Doors
- Entrance Foyer
- Family Room
- Sitting Room
- Living Room
- Dining Room
- Library
- Game Room
- Wood Flooring
Kitchen
- Eat-In Gourmet Kitchen
- Built-In Oven
- Cooktop
- Ice Maker
- Dishwasher
- Kitchen Island
- Upgraded Countertops
- Disposal
Bedrooms and Bathrooms
- 5 Bedrooms
- En-Suite Primary Bedroom
- En-Suite Bathroom
- 3.5 Bathrooms
Laundry
- Dryer
- Washer
Finished Basement
- Walk-Out Basement
- Rear Basement Entry
Outdoor Features
- Deck
Utilities
- Forced Air Heating and Cooling System
- Natural Gas Water Heater
Community Details
- No Home Owners Association
- Springwood Subdivision, Devonshire Ii Floorplan
Listing and Financial Details
- Tax Lot 7
- Assessor Parcel Number 38-2-60- -7
Ownership History
Purchase Details
Purchase Details
Home Financials for this Owner
Home Financials are based on the most recent Mortgage that was taken out on this home.Purchase Details
Home Financials for this Owner
Home Financials are based on the most recent Mortgage that was taken out on this home.Similar Homes in Vienna, VA
Home Values in the Area
Average Home Value in this Area
Purchase History
| Date | Type | Sale Price | Title Company |
|---|---|---|---|
| Warranty Deed | -- | -- | |
| Warranty Deed | $1,090,000 | -- | |
| Deed | $658,000 | -- |
Mortgage History
| Date | Status | Loan Amount | Loan Type |
|---|---|---|---|
| Open | $1,000,000 | New Conventional | |
| Previous Owner | $867,000 | New Conventional | |
| Previous Owner | $872,000 | New Conventional | |
| Previous Owner | $480,000 | New Conventional | |
| Previous Owner | $493,000 | Adjustable Rate Mortgage/ARM | |
| Previous Owner | $526,000 | New Conventional |
Property History
| Date | Event | Price | Change | Sq Ft Price |
|---|---|---|---|---|
| 07/22/2025 07/22/25 | Price Changed | $1,595,000 | -4.8% | $388 / Sq Ft |
| 06/27/2025 06/27/25 | For Sale | $1,675,000 | +53.7% | $407 / Sq Ft |
| 04/28/2014 04/28/14 | Sold | $1,090,000 | -7.2% | $286 / Sq Ft |
| 02/21/2014 02/21/14 | Pending | -- | -- | -- |
| 07/30/2013 07/30/13 | For Sale | $1,175,000 | -- | $309 / Sq Ft |
Tax History Compared to Growth
Tax History
| Year | Tax Paid | Tax Assessment Tax Assessment Total Assessment is a certain percentage of the fair market value that is determined by local assessors to be the total taxable value of land and additions on the property. | Land | Improvement |
|---|---|---|---|---|
| 2024 | $15,196 | $1,311,660 | $470,000 | $841,660 |
| 2023 | $14,390 | $1,275,160 | $450,000 | $825,160 |
| 2022 | $13,045 | $1,140,760 | $405,000 | $735,760 |
| 2021 | $12,472 | $1,062,820 | $375,000 | $687,820 |
| 2020 | $12,222 | $1,032,690 | $375,000 | $657,690 |
| 2019 | $12,104 | $1,022,690 | $365,000 | $657,690 |
| 2018 | $10,974 | $954,250 | $320,000 | $634,250 |
| 2017 | $11,079 | $954,250 | $320,000 | $634,250 |
| 2016 | $10,612 | $916,020 | $320,000 | $596,020 |
| 2015 | $10,223 | $916,020 | $320,000 | $596,020 |
| 2014 | $10,837 | $807,350 | $310,000 | $497,350 |
Agents Affiliated with this Home
-

Seller's Agent in 2025
Heidi Ellenberger Jones
Modern Jones
(703) 915-6038
84 Total Sales
-

Seller Co-Listing Agent in 2025
Jeffrey LaFleur
Modern Jones
(850) 217-9037
120 Total Sales
-

Seller's Agent in 2014
Lilian Jorgenson
Long & Foster
(703) 407-0766
3 in this area
163 Total Sales
Map
Source: Bright MLS
MLS Number: 1003649012
APN: 0382-60-0007
- 437 Glyndon St NE
- 303 Roosevelt Ct NE
- 9518 Center St
- 508 Nelson Dr NE
- 309 Park St NE
- 389 Holmes Dr NW
- 323 Center St N
- 318 Center St N
- 613 Upham Place NW
- 604 Blackstone Terrace NW
- 113 Park St NE Unit A
- 403 Colin Ln NW
- 130 Wilmar Place NW
- 2133 Freda Dr
- 440 Lewis St NW
- 9723 Counsellor Dr
- 908 Fairway Dr NE
- 910 Fairway Dr NE
- 9513 Scarab St
- 912 Fairway Dr NE






