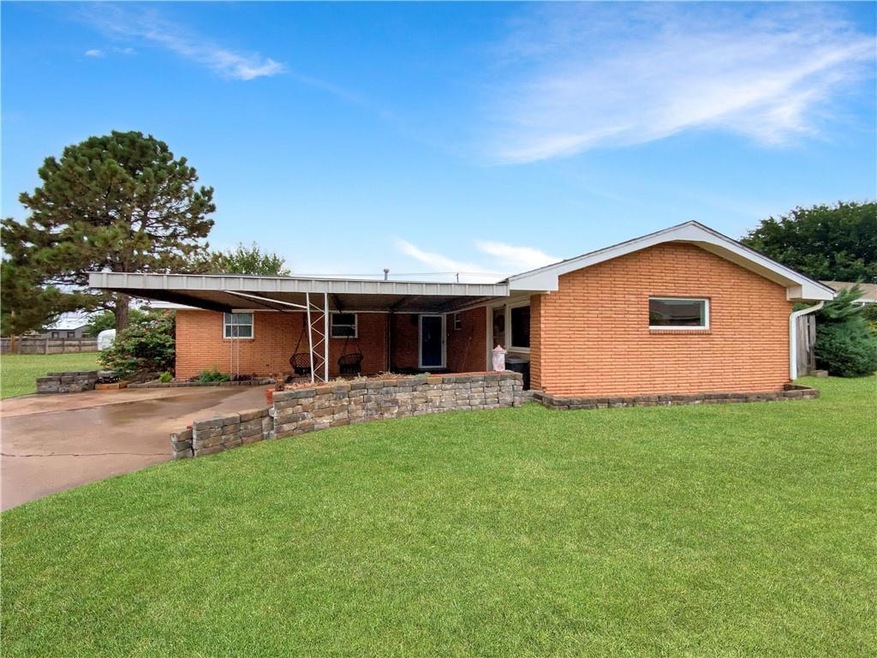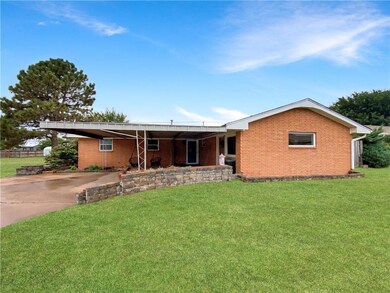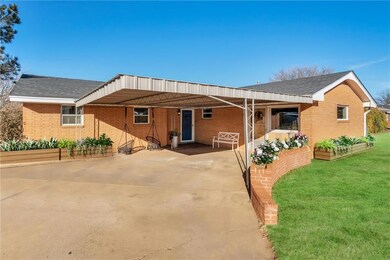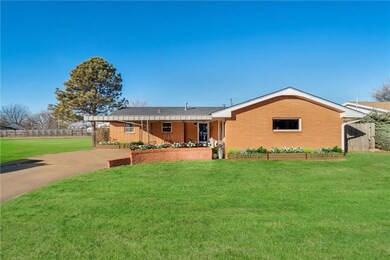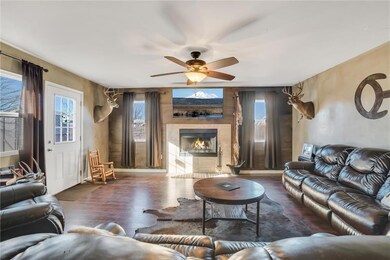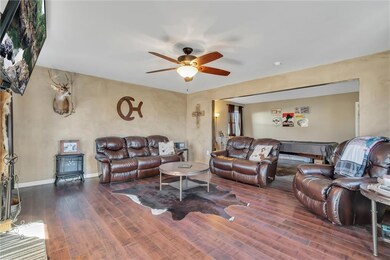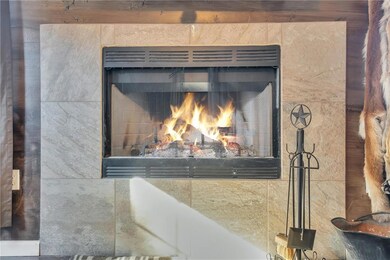
Highlights
- Traditional Architecture
- Workshop
- Interior Lot
- Covered patio or porch
- Separate Outdoor Workshop
- Home Security System
About This Home
As of May 2023Brick Home With 3 Bedrooms and 2 Bathrooms located at 305 Spurlin Drive, Sayre OK in Beckham County! Large Open Floorplan with Kitchen and Formal Dining Room With Room for an Additional Breakfast Nook. In Home Laundry Room with Mud Room, Closet, Exterior Door with Doggie Door! Inside Storm Shelter / Basement with Light! Living Room is Spacious and Complete with Beautiful Wood Laminate Flooring and a Wood Burning Fireplace, Exterior Door leads to the Completely Fenced Backyard with Storage Building / Workshop / Playhouse! Guest Bathroom has a Bathtub / Shower Combo and Nice Cabinets. Master Bathroom Adjoins the Master Bedroom and has a Tiled Shower. Sayre Home Inventory is LOW, This Won't Last Long! SWOSU College is .2 Miles Away! Sayre Public Schools is .4 Miles Away!
Home Details
Home Type
- Single Family
Est. Annual Taxes
- $1,071
Year Built
- Built in 1959
Lot Details
- 8,176 Sq Ft Lot
- Interior Lot
Home Design
- Traditional Architecture
- Brick Exterior Construction
- Slab Foundation
- Composition Roof
Interior Spaces
- 1,849 Sq Ft Home
- 1-Story Property
- Ceiling Fan
- Wood Burning Fireplace
- Workshop
- Inside Utility
- Laundry Room
- Home Security System
- Basement
Kitchen
- Built-In Oven
- Electric Oven
- Built-In Range
- Microwave
- Dishwasher
Flooring
- Carpet
- Laminate
- Tile
Bedrooms and Bathrooms
- 3 Bedrooms
- 2 Full Bathrooms
Parking
- Carport
- Driveway
Outdoor Features
- Covered patio or porch
- Separate Outdoor Workshop
Schools
- Sayre Elementary School
- Sayre Middle School
- Sayre High School
Utilities
- Central Heating and Cooling System
- Water Heater
- Cable TV Available
Listing and Financial Details
- Legal Lot and Block 4-5 / 1
Ownership History
Purchase Details
Purchase Details
Home Financials for this Owner
Home Financials are based on the most recent Mortgage that was taken out on this home.Purchase Details
Home Financials for this Owner
Home Financials are based on the most recent Mortgage that was taken out on this home.Purchase Details
Home Financials for this Owner
Home Financials are based on the most recent Mortgage that was taken out on this home.Purchase Details
Home Financials for this Owner
Home Financials are based on the most recent Mortgage that was taken out on this home.Purchase Details
Similar Homes in Sayre, OK
Home Values in the Area
Average Home Value in this Area
Purchase History
| Date | Type | Sale Price | Title Company |
|---|---|---|---|
| Quit Claim Deed | -- | None Listed On Document | |
| Warranty Deed | -- | None Listed On Document | |
| Warranty Deed | $106,000 | Smith Title | |
| Warranty Deed | $120,000 | None Available | |
| Warranty Deed | $84,000 | None Available | |
| Joint Tenancy Deed | $78,000 | None Available | |
| Quit Claim Deed | -- | None Available |
Mortgage History
| Date | Status | Loan Amount | Loan Type |
|---|---|---|---|
| Open | $83,245 | Credit Line Revolving | |
| Previous Owner | $26,500 | New Conventional | |
| Previous Owner | $108,000 | Future Advance Clause Open End Mortgage | |
| Previous Owner | $74,760 | Future Advance Clause Open End Mortgage | |
| Previous Owner | $62,400 | New Conventional |
Property History
| Date | Event | Price | Change | Sq Ft Price |
|---|---|---|---|---|
| 05/01/2023 05/01/23 | Sold | $120,178 | -18.7% | $65 / Sq Ft |
| 04/10/2023 04/10/23 | Pending | -- | -- | -- |
| 11/23/2022 11/23/22 | Price Changed | $147,900 | -1.3% | $80 / Sq Ft |
| 11/03/2022 11/03/22 | Price Changed | $149,900 | -3.2% | $81 / Sq Ft |
| 08/28/2022 08/28/22 | Price Changed | $154,900 | -3.1% | $84 / Sq Ft |
| 08/15/2022 08/15/22 | Price Changed | $159,900 | -5.9% | $86 / Sq Ft |
| 01/13/2022 01/13/22 | For Sale | $169,900 | +41.6% | $92 / Sq Ft |
| 12/10/2014 12/10/14 | Sold | $120,000 | -11.1% | $69 / Sq Ft |
| 11/10/2014 11/10/14 | Pending | -- | -- | -- |
| 08/22/2014 08/22/14 | For Sale | $135,000 | +60.7% | $77 / Sq Ft |
| 05/11/2012 05/11/12 | Sold | $84,000 | -6.7% | $51 / Sq Ft |
| 04/10/2012 04/10/12 | Pending | -- | -- | -- |
| 08/18/2011 08/18/11 | For Sale | $90,000 | -- | $54 / Sq Ft |
Tax History Compared to Growth
Tax History
| Year | Tax Paid | Tax Assessment Tax Assessment Total Assessment is a certain percentage of the fair market value that is determined by local assessors to be the total taxable value of land and additions on the property. | Land | Improvement |
|---|---|---|---|---|
| 2024 | $1,071 | $14,170 | $1,471 | $12,699 |
| 2023 | $1,088 | $13,379 | $981 | $12,398 |
| 2022 | $1,089 | $13,379 | $981 | $12,398 |
| 2021 | $1,112 | $13,379 | $981 | $12,398 |
| 2020 | $1,142 | $13,379 | $981 | $12,398 |
| 2019 | $1,226 | $14,400 | $561 | $13,839 |
| 2018 | $1,224 | $14,400 | $561 | $13,839 |
| 2017 | $1,229 | $14,400 | $561 | $13,839 |
| 2016 | $1,231 | $14,400 | $561 | $13,839 |
| 2015 | $1,116 | $14,400 | $561 | $13,839 |
| 2014 | $766 | $10,080 | $601 | $9,479 |
Agents Affiliated with this Home
-
Kelli Rippetoe

Seller's Agent in 2023
Kelli Rippetoe
Exploration Realty LLC
(580) 821-0934
221 Total Sales
-
Elizabeth Nation

Seller's Agent in 2014
Elizabeth Nation
Western Oklahoma Realty LLC
(580) 729-2164
114 Total Sales
-
B
Buyer's Agent in 2014
Billie Cook
Western Oklahoma Realty LLC
-
V
Seller's Agent in 2012
VICKIE PARKER
Metro First Realty Edmond
Map
Source: MLSOK
MLS Number: 991216
APN: 0615-00-001-004-0-000-00
- 201 Iowa Ave
- 113 Central Dr
- 1602 N 3rd St
- 1712 N 4th St
- 408 Spurlin Dr
- 1604 N 4th St
- 307 E Washington Ave
- 1302 N 3rd St
- 0 Cannon Dr
- 603 E Benton Ave
- 1501 N Wade St
- 123 W Grand Ave
- 0 N East Highway 66
- 1114 N 3rd St
- 705 E Benton Ave
- 613 N 4th St
- 314 E Lincoln Ave
- 18760 E 1170 Rd
- 902 N Broadway St
- 0 N 1st St
