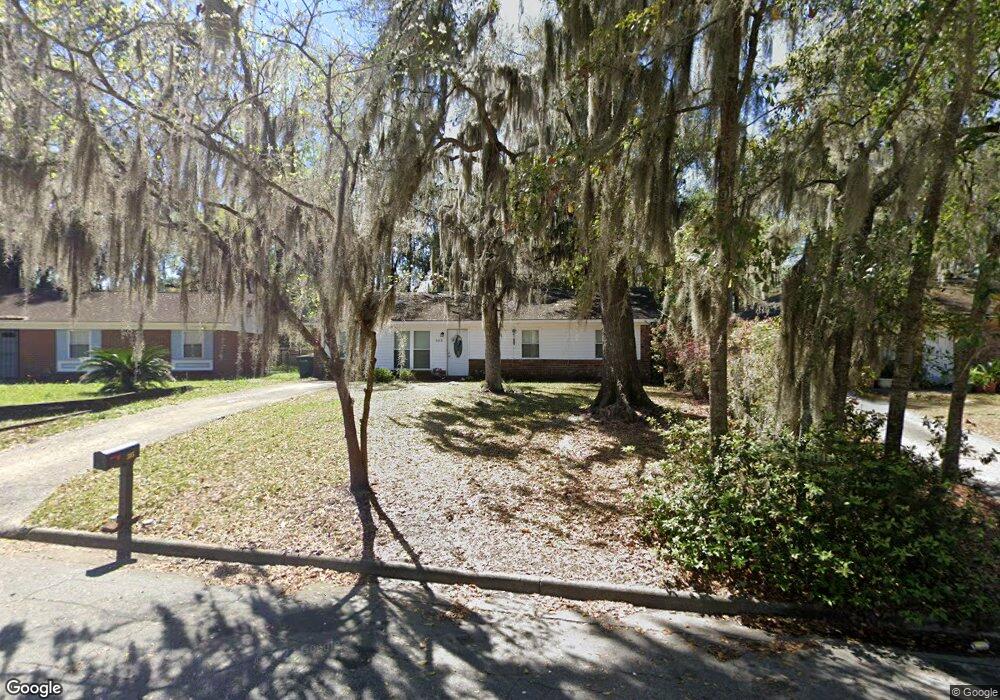305 Stacie Ct Savannah, GA 31406
Paradise Park NeighborhoodEstimated Value: $242,000 - $305,591
4
Beds
2
Baths
1,316
Sq Ft
$203/Sq Ft
Est. Value
About This Home
This home is located at 305 Stacie Ct, Savannah, GA 31406 and is currently estimated at $267,648, approximately $203 per square foot. 305 Stacie Ct is a home located in Chatham County with nearby schools including White Bluff Elementary School, Myers Middle School, and Jenkins High School.
Ownership History
Date
Name
Owned For
Owner Type
Purchase Details
Closed on
Aug 2, 2017
Sold by
Dng Realty Llc
Bought by
Moore Letitia
Current Estimated Value
Home Financials for this Owner
Home Financials are based on the most recent Mortgage that was taken out on this home.
Original Mortgage
$127,900
Outstanding Balance
$106,723
Interest Rate
3.96%
Mortgage Type
New Conventional
Estimated Equity
$160,925
Purchase Details
Closed on
Sep 9, 2016
Bought by
Dng Realty Llc
Purchase Details
Closed on
Jun 7, 2016
Sold by
Lewis Linda
Bought by
Jpmorgan Chase Bank National Association
Purchase Details
Closed on
Aug 26, 2010
Sold by
Lewis Edward J
Bought by
Lewis Steven H
Purchase Details
Closed on
Aug 6, 2009
Sold by
Not Provided
Bought by
Lewis Steven H
Create a Home Valuation Report for This Property
The Home Valuation Report is an in-depth analysis detailing your home's value as well as a comparison with similar homes in the area
Home Values in the Area
Average Home Value in this Area
Purchase History
| Date | Buyer | Sale Price | Title Company |
|---|---|---|---|
| Moore Letitia | $127,900 | -- | |
| Dng Realty Llc | $50,500 | -- | |
| Jpmorgan Chase Bank National Association | $47,600 | -- | |
| Lewis Steven H | -- | -- | |
| Lewis Steven H | -- | -- |
Source: Public Records
Mortgage History
| Date | Status | Borrower | Loan Amount |
|---|---|---|---|
| Open | Moore Letitia | $127,900 |
Source: Public Records
Tax History Compared to Growth
Tax History
| Year | Tax Paid | Tax Assessment Tax Assessment Total Assessment is a certain percentage of the fair market value that is determined by local assessors to be the total taxable value of land and additions on the property. | Land | Improvement |
|---|---|---|---|---|
| 2025 | $513 | $118,400 | $25,760 | $92,640 |
| 2024 | $513 | $96,120 | $20,240 | $75,880 |
| 2023 | $282 | $100,520 | $20,240 | $80,280 |
| 2022 | $282 | $77,320 | $14,720 | $62,600 |
| 2021 | $727 | $59,600 | $7,360 | $52,240 |
| 2020 | $457 | $58,120 | $7,360 | $50,760 |
| 2019 | $724 | $50,000 | $7,360 | $42,640 |
| 2018 | $449 | $48,880 | $7,360 | $41,520 |
| 2017 | $592 | $20,200 | $4,141 | $16,059 |
| 2016 | $1,000 | $34,280 | $7,360 | $26,920 |
| 2015 | $1,448 | $34,720 | $7,360 | $27,360 |
| 2014 | $1,958 | $35,280 | $0 | $0 |
Source: Public Records
Map
Nearby Homes
- 316 Edgewater Rd
- 506 Lucian Ct
- 106 Harmon Creek Dr
- 211 Edgewater Rd Unit 49
- 211 Edgewater Rd
- 202 Inglewood Dr
- 222 Dyches Dr
- 421 Barnhill Dr
- 110 Paradise Dr
- 48 Kandlewood Dr
- 8610 Harmon Bluff Rd
- 1 Seminole St
- 422 Woodcliff Dr
- 51 Travis St
- 9 Sheridan Dr
- 29 Travis St
- 127 and 131 Inca Rd
- 723 Dyches Dr
- 309 Paradise Dr
- 408 E Montgomery Cross Rd
