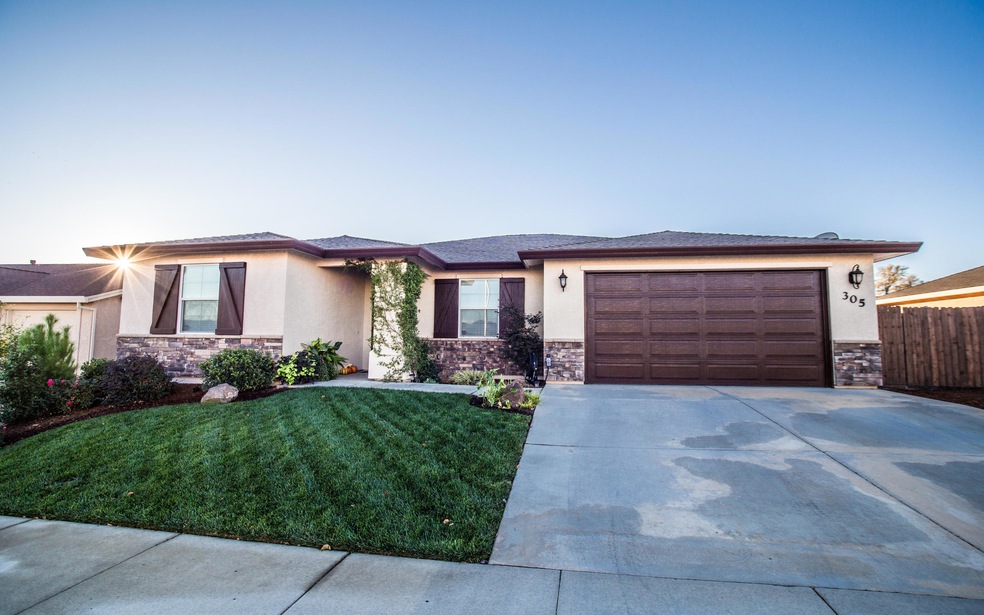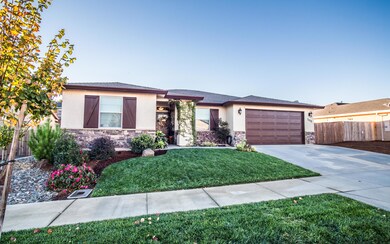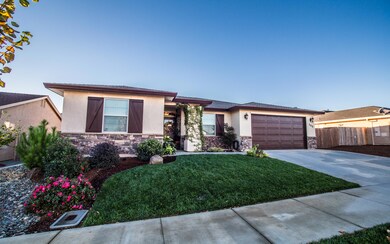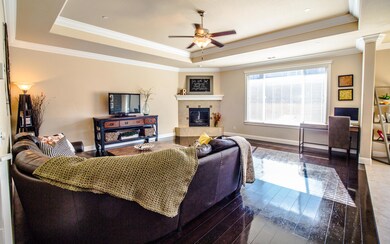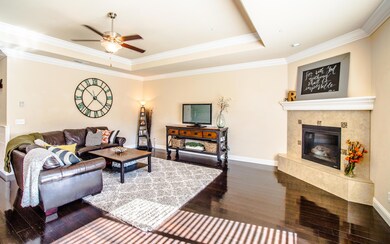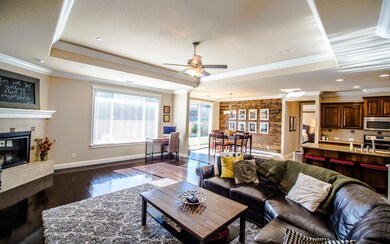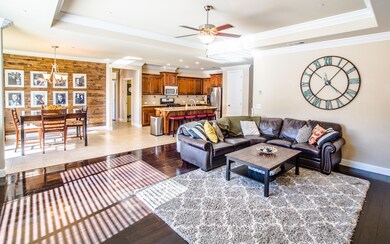
305 Stinson Loop Redding, CA 96003
Tanglewood NeighborhoodHighlights
- Parking available for a boat
- Mountain View
- Granite Countertops
- Enterprise High School Rated A-
- Contemporary Architecture
- No HOA
About This Home
As of December 2017Gorgeous newer home with 4 bedrooms in a great neighborhood close to a large park, lots of shopping and schools. Beautiful, open layout with upgraded dark hardwood floors plus granite counters throughout. Excellent fully landscaped front and rear yards with a dog run plus extra space for parking your boat or RV. Make this your home today.
Last Agent to Sell the Property
Upward Realty License #01782607 Listed on: 10/27/2017
Last Buyer's Agent
Shane Daily
Aspire Real Estate
Property Details
Home Type
- Multi-Family
Est. Annual Taxes
- $5,113
Home Design
- Contemporary Architecture
- Property Attached
- Slab Foundation
- Composition Roof
- Stucco
Interior Spaces
- 2,038 Sq Ft Home
- 1-Story Property
- Mountain Views
- Granite Countertops
Bedrooms and Bathrooms
- 4 Bedrooms
- 2 Full Bathrooms
Parking
- Parking available for a boat
- RV Access or Parking
Schools
- Boulder Creek Middle School
Utilities
- Forced Air Heating and Cooling System
Community Details
- No Home Owners Association
- Highland Park Subdivision
Listing and Financial Details
- Assessor Parcel Number 117-580-027-000
Ownership History
Purchase Details
Purchase Details
Home Financials for this Owner
Home Financials are based on the most recent Mortgage that was taken out on this home.Purchase Details
Home Financials for this Owner
Home Financials are based on the most recent Mortgage that was taken out on this home.Purchase Details
Similar Homes in Redding, CA
Home Values in the Area
Average Home Value in this Area
Purchase History
| Date | Type | Sale Price | Title Company |
|---|---|---|---|
| Quit Claim Deed | -- | None Listed On Document | |
| Grant Deed | $389,000 | Placer Title Co | |
| Grant Deed | $350,000 | Placer Title Company | |
| Grant Deed | $560,000 | Placer Title Company |
Mortgage History
| Date | Status | Loan Amount | Loan Type |
|---|---|---|---|
| Previous Owner | $298,477 | New Conventional | |
| Previous Owner | $310,000 | New Conventional | |
| Previous Owner | $311,200 | New Conventional | |
| Previous Owner | $90,000 | Credit Line Revolving | |
| Previous Owner | $27,500 | Credit Line Revolving | |
| Previous Owner | $277,777 | FHA |
Property History
| Date | Event | Price | Change | Sq Ft Price |
|---|---|---|---|---|
| 12/29/2017 12/29/17 | Sold | $389,000 | 0.0% | $191 / Sq Ft |
| 11/10/2017 11/10/17 | Pending | -- | -- | -- |
| 10/27/2017 10/27/17 | For Sale | $389,000 | +11.2% | $191 / Sq Ft |
| 12/23/2014 12/23/14 | Sold | $349,800 | 0.0% | $172 / Sq Ft |
| 10/12/2014 10/12/14 | Pending | -- | -- | -- |
| 10/12/2014 10/12/14 | For Sale | $349,800 | -- | $172 / Sq Ft |
Tax History Compared to Growth
Tax History
| Year | Tax Paid | Tax Assessment Tax Assessment Total Assessment is a certain percentage of the fair market value that is determined by local assessors to be the total taxable value of land and additions on the property. | Land | Improvement |
|---|---|---|---|---|
| 2025 | $5,113 | $442,610 | $79,646 | $362,964 |
| 2024 | $5,071 | $433,933 | $78,085 | $355,848 |
| 2023 | $5,071 | $425,425 | $76,554 | $348,871 |
| 2022 | $4,929 | $417,084 | $75,053 | $342,031 |
| 2021 | $4,747 | $408,907 | $73,582 | $335,325 |
| 2020 | $4,680 | $404,715 | $72,828 | $331,887 |
| 2019 | $4,589 | $396,780 | $71,400 | $325,380 |
| 2018 | $4,514 | $389,000 | $70,000 | $319,000 |
| 2017 | $4,375 | $362,443 | $62,133 | $300,310 |
| 2016 | $3,981 | $355,337 | $60,915 | $294,422 |
| 2015 | $3,872 | $350,000 | $60,000 | $290,000 |
| 2014 | $1,549 | $114,588 | $60,588 | $54,000 |
Agents Affiliated with this Home
-
Daniel Miller: Realtor
D
Seller's Agent in 2017
Daniel Miller: Realtor
Upward Realty
(530) 351-5555
3 in this area
124 Total Sales
-
S
Buyer's Agent in 2017
Shane Daily
Aspire Real Estate
-
C
Buyer Co-Listing Agent in 2017
Cory Meyer
Aspire Real Estate
-
M
Seller's Agent in 2014
MARC and STEFANIE HIATT
Coldwell Banker C&C - Westside
-
D
Buyer's Agent in 2014
DANIEL MILLER
Venture Properties
Map
Source: Shasta Association of REALTORS®
MLS Number: 17-5584
APN: 117-580-027-000
- 592 Mill Valley Pkwy
- 711 Teakwood Dr
- 573 Mission de Oro Dr
- 1000 Greenbriar Ct
- 1025 Edgewater Ct
- 1030 Tulare Ct
- 910 Montcrest Dr
- 11050 Campers Ct
- 897 Tanglewood Dr
- 1217 Crag Walk
- 1232 Crag Walk
- 823 Mission Sierra Ct
- 825 Mission Sierra Ct
- 719 Saint Thomas Pkwy
- 726 & 732 Stonebriar Trail
- 732 Stonebriar Trail
- 726 Stonebriar Trail
- 427 Yolla Bolly Trail
- 117 Yolla Bolly Trail
- 450 Country Oak Dr
