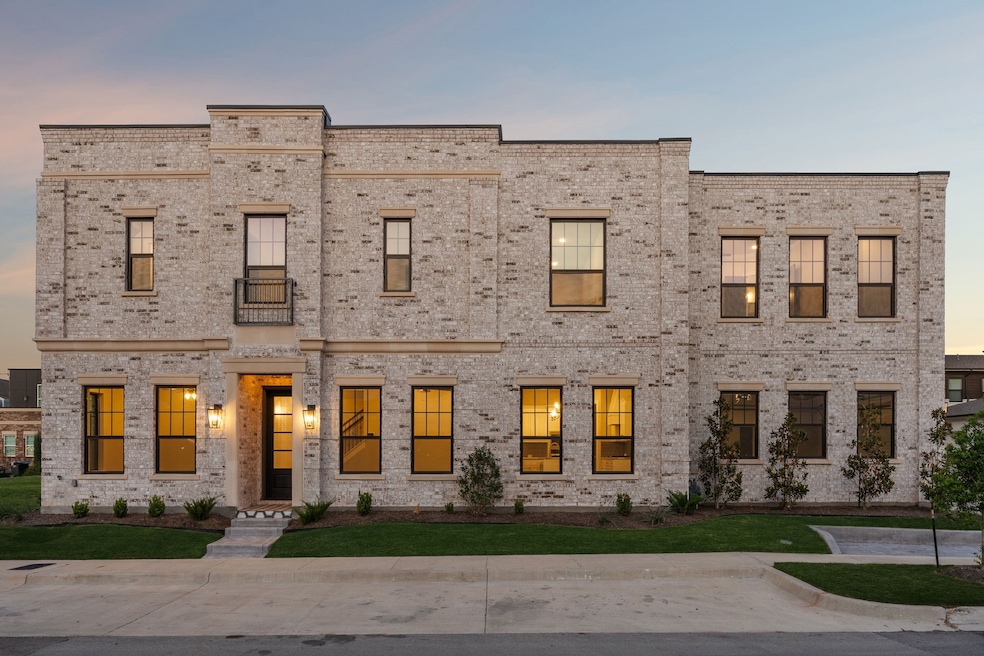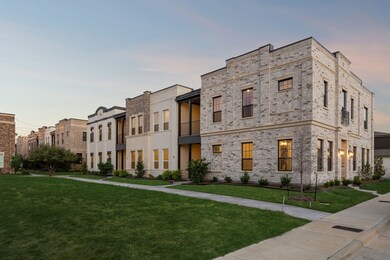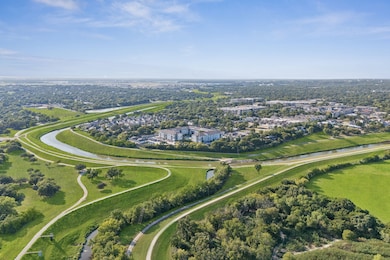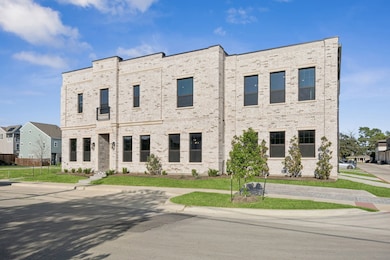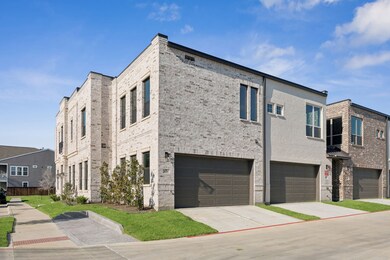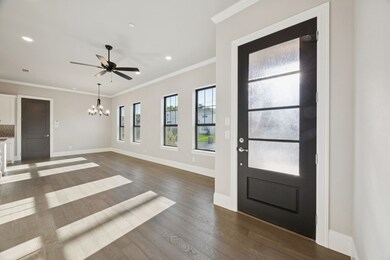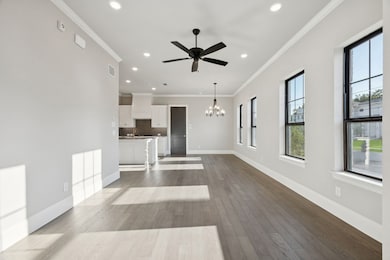305 Sunset Ln Unit 101 Fort Worth, TX 76114
River District NeighborhoodEstimated payment $3,848/month
Highlights
- New Construction
- Contemporary Architecture
- Covered Patio or Porch
- Open Floorplan
- Engineered Wood Flooring
- 2 Car Attached Garage
About This Home
$4,500 in closing costs offered by preferred lender - contact listing agent for more details! Built by award-winning Windmiller Homes, this two-story beauty blends comfort, style, and convenience in one of Fort Worth’s hottest neighborhoods. Featuring 4 bedrooms, 3.5 baths, and soaring 10’ ceilings, the open floor plan is perfect for both everyday living and entertaining. The spacious kitchen is a standout with stainless steel appliances, sleek countertops, a designer tile backsplash, and plenty of storage. Large windows flood the living and dining areas with beautiful natural light in the afternoons, creating a warm and inviting space. This home is especially unique with two primary suites—one on the main floor and another upstairs—giving you flexibility for multigenerational living or guest accommodations. The downstairs suite provides convenience and privacy, while the upstairs suite offers a serene retreat with a sitting area, spa-like bath, and an oversized walk-in closet. Two additional bedrooms share a convenient Jack-and-Jill bath, and a second living area upstairs adds even more space for relaxation or entertainment. This Lock-n-Leave home gives you the freedom to enjoy the River District lifestyle—steps from Trinity Trails, top restaurants, boutique shopping, and just minutes from downtown Fort Worth. The monthly HOA fee covers all exterior and common areas (including front yard and maintenance grounds), management fees, water, and sewer as well as exterior insurance, providing peace of mind and low-maintenance living.
Listing Agent
Jlux Homes & Co Brokerage Phone: 817-823-7761 License #0639185 Listed on: 09/08/2025
Property Details
Home Type
- Condominium
Est. Annual Taxes
- $2,380
Year Built
- Built in 2024 | New Construction
Lot Details
- Zero Lot Line
HOA Fees
- $313 Monthly HOA Fees
Parking
- 2 Car Attached Garage
- Common or Shared Parking
- Rear-Facing Garage
- Garage Door Opener
- Shared Driveway
- Additional Parking
Home Design
- Contemporary Architecture
- Flat Roof Shape
- Brick Exterior Construction
- Slab Foundation
Interior Spaces
- 2,568 Sq Ft Home
- 2-Story Property
- Open Floorplan
- Built-In Features
- Chandelier
- Decorative Lighting
- Home Security System
- Laundry in Utility Room
Kitchen
- Electric Oven
- Gas Cooktop
- Microwave
- Dishwasher
- Kitchen Island
- Disposal
Flooring
- Engineered Wood
- Carpet
- Ceramic Tile
Bedrooms and Bathrooms
- 4 Bedrooms
- Walk-In Closet
- In-Law or Guest Suite
- Double Vanity
Eco-Friendly Details
- Energy-Efficient Appliances
- Energy-Efficient Insulation
- ENERGY STAR Qualified Equipment for Heating
- Energy-Efficient Thermostat
Outdoor Features
- Covered Patio or Porch
- Exterior Lighting
Schools
- Cato Elementary School
- Castleberr High School
Utilities
- Forced Air Zoned Heating and Cooling System
- Vented Exhaust Fan
- Underground Utilities
- Tankless Water Heater
- High Speed Internet
- Cable TV Available
Listing and Financial Details
- Assessor Parcel Number 43022041
Community Details
Overview
- Association fees include all facilities, management, insurance, ground maintenance, sewer, trash, water
- Northern Crain Property Management Association
- The Parkland Subdivision
Security
- Fire and Smoke Detector
- Fire Sprinkler System
Map
Home Values in the Area
Average Home Value in this Area
Property History
| Date | Event | Price | List to Sale | Price per Sq Ft |
|---|---|---|---|---|
| 09/08/2025 09/08/25 | For Sale | $632,000 | -- | $246 / Sq Ft |
Source: North Texas Real Estate Information Systems (NTREIS)
MLS Number: 21047182
- 305 Sunset Ln Unit 102
- 305 Sunset Ln Unit 103
- 305 Sunset Ln Unit 104
- 324 Nursery Ln
- 336 Nursery Ln
- 405 Athenia Dr
- 612 Athenia Dr
- 628 Athenia Dr
- 228 Sunset Ln
- 209 Nursery Ln
- 4913 Hidden Grove Dr
- 5002 Scott Rd
- 4932 Hidden Grove Dr
- 225 Sunset Ln
- 5122 Slate St
- 501 Nursery Ln
- 225 Clementine Ct
- 204 Sunset Ln
- 510 Sheer Bliss Ln
- 514 Sheer Bliss Ln
- 316 Sunset Ln
- 4913 Hidden Grove Dr
- 203 Athenia Dr
- 4925 Scott Rd
- 514 Sheer Bliss Ln
- 4921 White Settlement Rd
- 123 Merritt St
- 5200 White Settlement Rd Unit 2406.1405772
- 5200 White Settlement Rd Unit 1402.1405767
- 5200 White Settlement Rd Unit 1406.1405771
- 5200 White Settlement Rd Unit 1367.1407913
- 5200 White Settlement Rd Unit 2318.1407911
- 5200 White Settlement Rd Unit 1332.1405765
- 5200 White Settlement Rd Unit 1222.1405768
- 5200 White Settlement Rd Unit 1327.1407912
- 5200 White Settlement Rd Unit 1306.1405763
- 5200 White Settlement Rd Unit 1314.1405764
- 5200 White Settlement Rd Unit 1261.1407914
- 5200 White Settlement Rd Unit 2217.1405766
- 113 Western Swing Way Unit 1106
