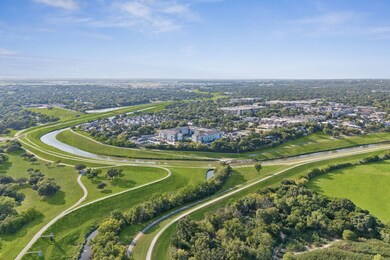305 Sunset Ln Unit 103 Fort Worth, TX 76114
River District NeighborhoodEstimated payment $3,714/month
Highlights
- New Construction
- Engineered Wood Flooring
- 2 Car Attached Garage
- Contemporary Architecture
- Covered Patio or Porch
- Eat-In Kitchen
About This Home
$4,500 in closing costs offered by preferred lender - contact listing agent for more details!
Say hello to the Beaumont, a gorgeous two-story home by award-winning Windmiller Homes, right in the heart of Fort Worth’s River District. With 3 bedrooms, 2.5 baths, and 10’ ceilings, this home has the perfect mix of space, style, and comfort. You’ll love the open floor plan, wood floors, and decorative lighting that give it a modern, welcoming feel. The kitchen is a true showstopper, complete with stainless steel appliances, a large island, built-in oven and microwave, gas range, tons of cabinet space, and a huge walk-in pantry. On the first floor, there’s also a sunny office, a powder bath, and a front porch that’s perfect for relaxing. Head upstairs to find a large gameroom that opens to an outdoor space, plus a dreamy primary suite with a cozy sitting area, big windows, spa-like bathroom, and spacious walk-in closet. Two more bedrooms share a Jack-and-Jill bath, and the laundry room is right where you need it. This Lock-n-Leave home gives you the freedom to enjoy the River District lifestyle—steps from Trinity Trails, top restaurants, boutique shopping, and just minutes from downtown Fort Worth. The monthly HOA fee covers all exterior and common areas (including front yard and maintenance grounds), management fees, water, and sewer as well as exterior insurance, providing peace of mind and low-maintenance living.
Listing Agent
Jlux Homes & Co Brokerage Phone: 817-823-7761 License #0639185 Listed on: 09/08/2025
Property Details
Home Type
- Condominium
Est. Annual Taxes
- $2,380
Year Built
- Built in 2024 | New Construction
Lot Details
- Zero Lot Line
HOA Fees
- $313 Monthly HOA Fees
Parking
- 2 Car Attached Garage
- Rear-Facing Garage
- Garage Door Opener
- Shared Driveway
- Additional Parking
Home Design
- Contemporary Architecture
- Flat Roof Shape
- Brick Exterior Construction
- Slab Foundation
Interior Spaces
- 2,306 Sq Ft Home
- 2-Story Property
- Chandelier
- Laundry in Utility Room
Kitchen
- Eat-In Kitchen
- Electric Oven
- Gas Cooktop
- Microwave
- Dishwasher
- Kitchen Island
- Disposal
Flooring
- Engineered Wood
- Carpet
- Ceramic Tile
Bedrooms and Bathrooms
- 3 Bedrooms
- Walk-In Closet
Home Security
- Home Security System
- Smart Home
Eco-Friendly Details
- Energy-Efficient Appliances
- Energy-Efficient Insulation
- ENERGY STAR Qualified Equipment for Heating
- Energy-Efficient Thermostat
Outdoor Features
- Covered Patio or Porch
- Exterior Lighting
Schools
- Cato Elementary School
- Castleberr High School
Utilities
- Central Heating and Cooling System
- Vented Exhaust Fan
- Underground Utilities
- Tankless Water Heater
- High Speed Internet
- Cable TV Available
Listing and Financial Details
- Assessor Parcel Number 43022050
Community Details
Overview
- Association fees include management, insurance, ground maintenance, sewer, water
- Northern Crain Property Management Association
- The Parkland Subdivision
Security
- Fire and Smoke Detector
- Fire Sprinkler System
Map
Home Values in the Area
Average Home Value in this Area
Property History
| Date | Event | Price | List to Sale | Price per Sq Ft |
|---|---|---|---|---|
| 09/08/2025 09/08/25 | For Sale | $609,000 | -- | $264 / Sq Ft |
Source: North Texas Real Estate Information Systems (NTREIS)
MLS Number: 21047536
- 305 Sunset Ln Unit 102
- 305 Sunset Ln Unit 104
- 305 Sunset Ln Unit 101
- 346 Nursery Ln
- 4908 Deavers Ln
- 324 Nursery Ln
- 406 Sunset Ln
- 336 Nursery Ln
- 612 Athenia Dr
- 628 Athenia Dr
- 405 Athenia Dr
- 126 Athenia Dr
- 4913 Hidden Grove Dr
- 316 Athenia Dr
- 225 Sunset Ln
- 424 Sunset Ln
- 428 Sunset Ln
- 5122 Slate St
- 225 Clementine Ct
- 501 Nursery Ln
- 316 Sunset Ln
- 307 Sunset Ln Unit 103
- 4913 Hidden Grove Dr
- 203 Athenia Dr
- 4925 Scott Rd
- 228 Athenia Dr
- 4921 White Settlement Rd
- 123 Merritt St
- 5200 White Settlement Rd Unit 1402.1405767
- 5200 White Settlement Rd Unit 1406.1405771
- 5200 White Settlement Rd Unit 1367.1407913
- 5200 White Settlement Rd Unit 2318.1407911
- 5200 White Settlement Rd Unit 1332.1405765
- 5200 White Settlement Rd Unit 1222.1405768
- 5200 White Settlement Rd Unit 1327.1407912
- 5200 White Settlement Rd Unit 1306.1405763
- 5200 White Settlement Rd Unit 1314.1405764
- 5200 White Settlement Rd Unit 1261.1407914
- 5200 White Settlement Rd Unit 2217.1405766
- 113 Western Swing Way Unit 1106







