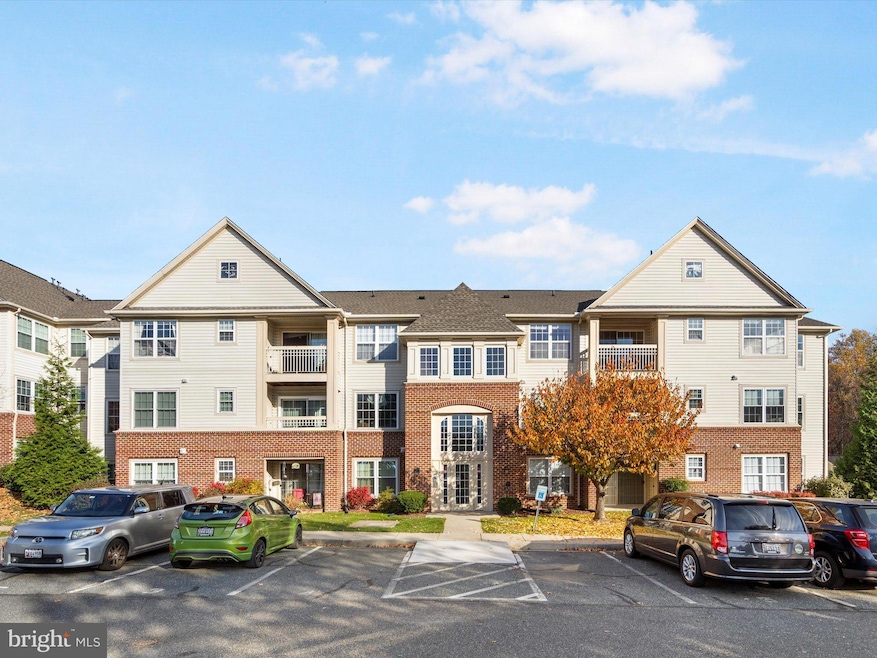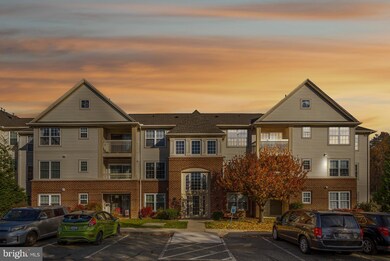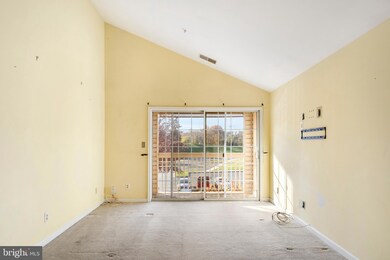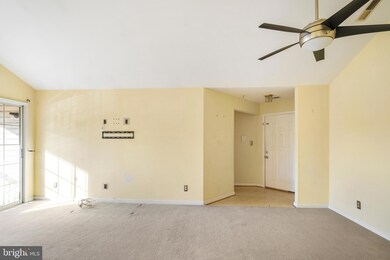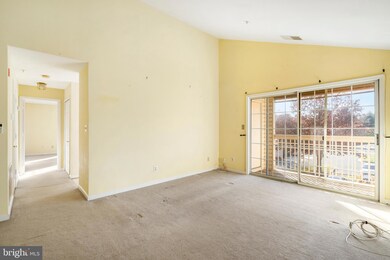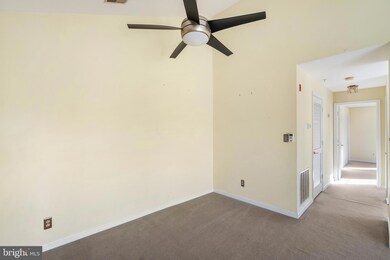
305 Tall Pines Ct Unit M Abingdon, MD 21009
Estimated Value: $214,000 - $232,000
Highlights
- Penthouse
- Forced Air Heating and Cooling System
- Carpet
- Ring Factory Elementary School Rated A-
- Dogs and Cats Allowed
About This Home
As of January 20242 Bedroom/2 Bathroom 1172SF PENTHOUSE condo nestled in conveniently located Laurel Forest in Abingdon. The Living Room /Dining Room with vaulted ceilings is flooded with natural light from sliding glass doors that open to the porch with beautiful tree-top views. The spacious kitchen is drenched in natural light with 3 windows and includes vaulted ceilings, an eat-in dining area and generous walk-in pantry. The Primary Suite features a walk-in closet and private bathroom with window. The second bedroom with adjacent bathroom provides options for additional bedroom space or a home office. The Laundry Room provides additional storage. The HVAC was replaced in 2021 and the hot water heater was replaced in 2022. This conveniently located condo is awaiting your personal touches.
Property Details
Home Type
- Condominium
Est. Annual Taxes
- $1,511
Year Built
- Built in 1996
Lot Details
- 1
HOA Fees
- $250 Monthly HOA Fees
Home Design
- Penthouse
- Brick Exterior Construction
- Frame Construction
- Asphalt Roof
- Vinyl Siding
Interior Spaces
- 1,172 Sq Ft Home
- Property has 1 Level
Kitchen
- Gas Oven or Range
- Freezer
- Dishwasher
Flooring
- Carpet
- Vinyl
Bedrooms and Bathrooms
- 2 Main Level Bedrooms
- 2 Full Bathrooms
Laundry
- Dryer
- Washer
Parking
- 1 Open Parking Space
- 1 Parking Space
- Parking Lot
Schools
- Emmorton Elementary School
- Patterson Mill High School
Utilities
- Forced Air Heating and Cooling System
- Electric Water Heater
- Public Septic
- Cable TV Available
Listing and Financial Details
- Assessor Parcel Number 299255
Community Details
Overview
- Association fees include all ground fee, common area maintenance
- 12 Units
- Low-Rise Condominium
- Laurel Forest Subdivision
Amenities
- Common Area
Pet Policy
- Pet Size Limit
- Dogs and Cats Allowed
Ownership History
Purchase Details
Home Financials for this Owner
Home Financials are based on the most recent Mortgage that was taken out on this home.Purchase Details
Home Financials for this Owner
Home Financials are based on the most recent Mortgage that was taken out on this home.Purchase Details
Purchase Details
Purchase Details
Similar Homes in Abingdon, MD
Home Values in the Area
Average Home Value in this Area
Purchase History
| Date | Buyer | Sale Price | Title Company |
|---|---|---|---|
| Coster Francis | $198,800 | Wfg National Title | |
| Heckler Pamela D | $159,000 | -- | |
| Mcmasters Timothy S | $110,000 | -- | |
| Secretary Of Housing | $85,000 | -- | |
| Boone William W | $87,670 | -- |
Mortgage History
| Date | Status | Borrower | Loan Amount |
|---|---|---|---|
| Open | Coster Francis | $203,074 | |
| Previous Owner | Heckler Pamela D | $162,242 | |
| Previous Owner | Heckler Pamela D | $183,207 | |
| Previous Owner | Heckler Pamela D | $178,200 | |
| Previous Owner | Heckler Pamela D | $127,200 | |
| Previous Owner | Heckler Pamela D | $23,850 | |
| Closed | Boone William W | -- |
Property History
| Date | Event | Price | Change | Sq Ft Price |
|---|---|---|---|---|
| 01/17/2024 01/17/24 | Sold | $198,800 | 0.0% | $170 / Sq Ft |
| 12/05/2023 12/05/23 | Pending | -- | -- | -- |
| 11/30/2023 11/30/23 | For Sale | $198,800 | -- | $170 / Sq Ft |
Tax History Compared to Growth
Tax History
| Year | Tax Paid | Tax Assessment Tax Assessment Total Assessment is a certain percentage of the fair market value that is determined by local assessors to be the total taxable value of land and additions on the property. | Land | Improvement |
|---|---|---|---|---|
| 2024 | $1,722 | $158,000 | $0 | $0 |
| 2023 | $1,548 | $142,000 | $40,000 | $102,000 |
| 2022 | $1,511 | $138,667 | $0 | $0 |
| 2021 | $1,511 | $135,333 | $0 | $0 |
| 2020 | $762 | $132,000 | $40,000 | $92,000 |
| 2019 | $1,477 | $128,000 | $0 | $0 |
| 2018 | $1,386 | $124,000 | $0 | $0 |
| 2017 | $1,372 | $120,000 | $0 | $0 |
| 2016 | -- | $120,000 | $0 | $0 |
| 2015 | $1,595 | $120,000 | $0 | $0 |
| 2014 | $1,595 | $122,000 | $0 | $0 |
Agents Affiliated with this Home
-
Derek Zysk
D
Seller's Agent in 2024
Derek Zysk
Taylor Properties
10 Total Sales
-
Peter Wong

Buyer's Agent in 2024
Peter Wong
VYBE Realty
(410) 790-4238
239 Total Sales
Map
Source: Bright MLS
MLS Number: MDHR2027394
APN: 01-299255
- 133 Laurel Woods Ct
- 238 Maple Wreath Ct
- 2703 Merrick Way
- 111 Laurel Valley Ct
- 168 Branchwood Ct
- 2612 Long Meadow Dr
- 28 Mitchell Dr
- 3011 Benefit Ct
- 311 Tiree Ct Unit 104
- 3052 Benefit Ct
- 8 Kensington Pkwy
- 3038 Tipton Way
- 331 Logan Ct
- 2845 Longfellow Ct
- 300 Lothian Way Unit 103
- 2901 Shelley Ct
- 3303 Cheverly Ct
- 338 Sullivan Dr
- 2861 Browning Ct
- 3107 Ashton Ct
- 305 Tall Pines Ct Unit E
- 305 Tall Pines Ct Unit K
- 305 Tall Pines Ct Unit J
- 305 Tall Pines Ct Unit F
- 305 Tall Pines Ct Unit G
- 305 Tall Pines Ct Unit M
- 305 Tall Pines Ct Unit A
- 305 Tall Pines Ct Unit L
- 305 Tall Pines Ct Unit H
- 305 Tall Pines Ct Unit B
- 305 Tall Pines Ct Unit D
- 305 Tall Pines Ct Unit C
- 303 Tall Pines Ct Unit H
- 303 Tall Pines Ct Unit M
- 303 Tall Pines Ct Unit G
- 303 Tall Pines Ct Unit A
- 303 Tall Pines Ct Unit C
- 303 Tall Pines Ct Unit L
- 303 Tall Pines Ct Unit B
- 303 Tall Pines Ct Unit E
