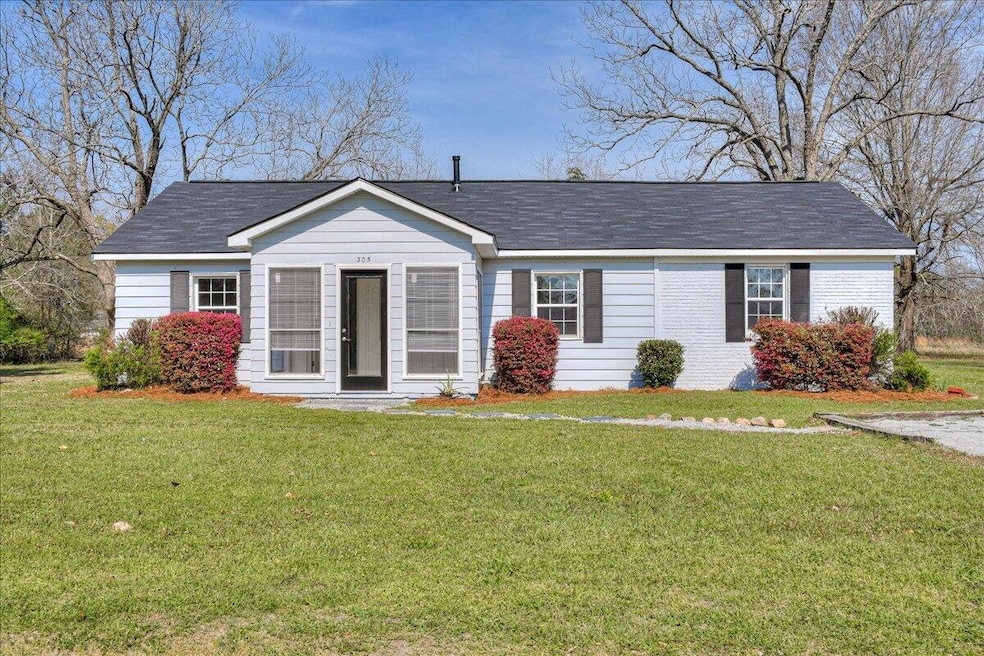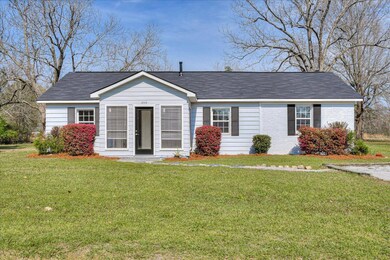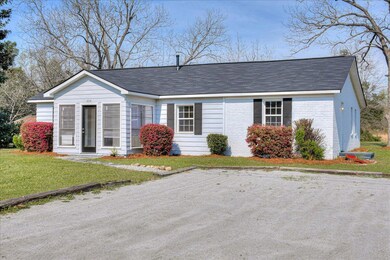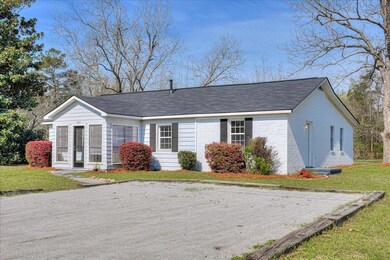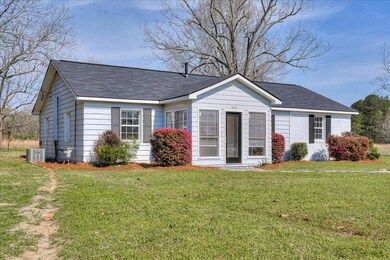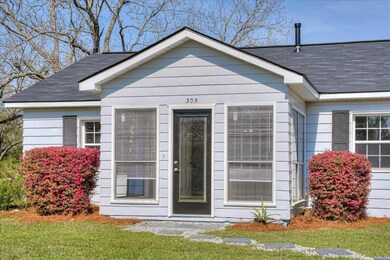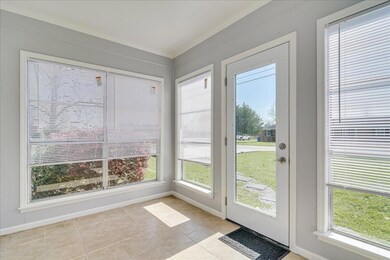
Highlights
- Ranch Style House
- No HOA
- Eat-In Kitchen
- Sun or Florida Room
- Front Porch
- Glass Enclosed
About This Home
As of September 2023**Very Motivated Seller - price reduction!! Come see this beautiful large ranch on a .62-acre lot, nestled in a quiet neighborhood a couple of blocks away from downtown Wrens. Step in the front door to a very large living room perfect for hosting all of your family events. Adjacent to the living area is the large, completely updated eat-in kitchen area equipped with stainless steel appliances, new cabinetry and ceramic tile flooring. Enter the hall into an extra space that can be used as a dining room or office space if needed. The large main bedroom has plenty of closet space and 3 additional bedrooms make for a fantastic one-story lifestyle. From the moment you walk in the door of the large glass enclosed front porch until you go through the large laundry area to the spacious back yard, you will be happy to call this your home. Come and see it today before it is gone. All repairs from previous inspection have been completed. Home is being sold in ''AS IS'' condition.
Last Agent to Sell the Property
Blanchard & Calhoun - Scott Nixon License #379367 Listed on: 03/08/2023

Last Buyer's Agent
Carsha Holley
Realty One Group Visionaries License #385375
Home Details
Home Type
- Single Family
Est. Annual Taxes
- $754
Year Built
- Built in 1969 | Remodeled
Lot Details
- 0.62 Acre Lot
- Lot Dimensions are 132 x 205 x 133 x 204
Parking
- Gravel Driveway
Home Design
- Ranch Style House
- Brick Exterior Construction
- Slab Foundation
- Composition Roof
- Wood Siding
Interior Spaces
- 1,804 Sq Ft Home
- Ceiling Fan
- Blinds
- Living Room
- Dining Room
- Sun or Florida Room
- Pull Down Stairs to Attic
- Fire and Smoke Detector
Kitchen
- Eat-In Kitchen
- Electric Range
- Built-In Microwave
- Dishwasher
Flooring
- Laminate
- Ceramic Tile
Bedrooms and Bathrooms
- 4 Bedrooms
- 2 Full Bathrooms
Laundry
- Laundry Room
- Washer and Electric Dryer Hookup
Outdoor Features
- Glass Enclosed
- Front Porch
Schools
- Wrens Elementary And Middle School
- Jefferson County High School
Utilities
- Forced Air Heating and Cooling System
- Water Heater
- Cable TV Available
Community Details
- No Home Owners Association
- None 1Jf Subdivision
Listing and Financial Details
- Home warranty included in the sale of the property
- Assessor Parcel Number R002 199A
Ownership History
Purchase Details
Home Financials for this Owner
Home Financials are based on the most recent Mortgage that was taken out on this home.Purchase Details
Home Financials for this Owner
Home Financials are based on the most recent Mortgage that was taken out on this home.Purchase Details
Purchase Details
Purchase Details
Purchase Details
Home Financials for this Owner
Home Financials are based on the most recent Mortgage that was taken out on this home.Purchase Details
Home Financials for this Owner
Home Financials are based on the most recent Mortgage that was taken out on this home.Purchase Details
Home Financials for this Owner
Home Financials are based on the most recent Mortgage that was taken out on this home.Similar Homes in Wrens, GA
Home Values in the Area
Average Home Value in this Area
Purchase History
| Date | Type | Sale Price | Title Company |
|---|---|---|---|
| Limited Warranty Deed | $192,000 | -- | |
| Warranty Deed | -- | -- | |
| Warranty Deed | $73,900 | -- | |
| Warranty Deed | -- | -- | |
| Warranty Deed | $100,860 | -- | |
| Deed | $76,500 | -- | |
| Deed | -- | -- | |
| Deed | $5,500 | -- | |
| Deed | -- | -- | |
| Deed | $40,000 | -- |
Mortgage History
| Date | Status | Loan Amount | Loan Type |
|---|---|---|---|
| Open | $202,061 | New Conventional | |
| Closed | $196,128 | VA | |
| Previous Owner | $92,983 | No Value Available | |
| Previous Owner | $78,144 | VA | |
| Previous Owner | $52,272 | Future Advance Clause Open End Mortgage |
Property History
| Date | Event | Price | Change | Sq Ft Price |
|---|---|---|---|---|
| 09/12/2023 09/12/23 | Sold | $192,000 | -4.0% | $106 / Sq Ft |
| 08/01/2023 08/01/23 | Price Changed | $199,999 | -7.4% | $111 / Sq Ft |
| 03/15/2023 03/15/23 | For Sale | $216,000 | 0.0% | $120 / Sq Ft |
| 03/13/2023 03/13/23 | Pending | -- | -- | -- |
| 03/08/2023 03/08/23 | For Sale | $216,000 | +192.3% | $120 / Sq Ft |
| 10/11/2022 10/11/22 | Sold | $73,900 | +11.1% | $41 / Sq Ft |
| 08/16/2022 08/16/22 | Pending | -- | -- | -- |
| 08/11/2022 08/11/22 | For Sale | $66,500 | -- | $37 / Sq Ft |
Tax History Compared to Growth
Tax History
| Year | Tax Paid | Tax Assessment Tax Assessment Total Assessment is a certain percentage of the fair market value that is determined by local assessors to be the total taxable value of land and additions on the property. | Land | Improvement |
|---|---|---|---|---|
| 2024 | $3,391 | $77,639 | $3,360 | $74,279 |
| 2023 | $818 | $17,703 | $3,360 | $14,343 |
| 2022 | $487 | $15,534 | $3,360 | $12,174 |
| 2021 | $518 | $15,857 | $3,360 | $12,497 |
| 2020 | $524 | $15,989 | $3,360 | $12,629 |
| 2019 | $530 | $15,878 | $3,360 | $12,518 |
| 2018 | $546 | $16,072 | $3,360 | $12,712 |
| 2017 | $553 | $16,260 | $3,360 | $12,900 |
| 2016 | $507 | $16,403 | $3,360 | $13,043 |
| 2015 | -- | $16,137 | $3,360 | $12,778 |
| 2014 | -- | $16,772 | $3,274 | $13,498 |
| 2013 | -- | $18,287 | $3,273 | $15,014 |
Agents Affiliated with this Home
-
Jim Thompson

Seller's Agent in 2023
Jim Thompson
Blanchard & Calhoun - Scott Nixon
(706) 533-6624
62 Total Sales
-
C
Buyer's Agent in 2023
Carsha Holley
Realty One Group Visionaries
-
Randall Key
R
Seller's Agent in 2022
Randall Key
Key Realty Partners, Llc
(706) 399-5127
76 Total Sales
-
Robbie Key
R
Seller Co-Listing Agent in 2022
Robbie Key
Key Realty Partners, Llc
(706) 231-4600
76 Total Sales
Map
Source: REALTORS® of Greater Augusta
MLS Number: 512896
APN: R002-199-A
- 321 Terrace Hill Rd
- 319 Terrace Hill Rd
- 0 Broad St
- 103 Ohio St
- 401 Waynesboro Rd
- 222 Canterbury Dr
- 0 Young St
- 404 King St
- 80 Georgia 80
- 102 Ellis St
- 102 Hill St
- 111 Matthews St
- 106 Allie Rd
- 0 Holley Rd
- 0 Kings Mill Rd Unit 6 10547516
- 0 Kings Mill Rd Unit 5 10547515
- 0 Kings Mill Rd Unit 4 10547512
- 0 Kings Mill Rd Unit 3 10547507
- 0 Kings Mill Rd Unit 2 10547504
- 0 Kings Mill Rd Unit 1 10547502
