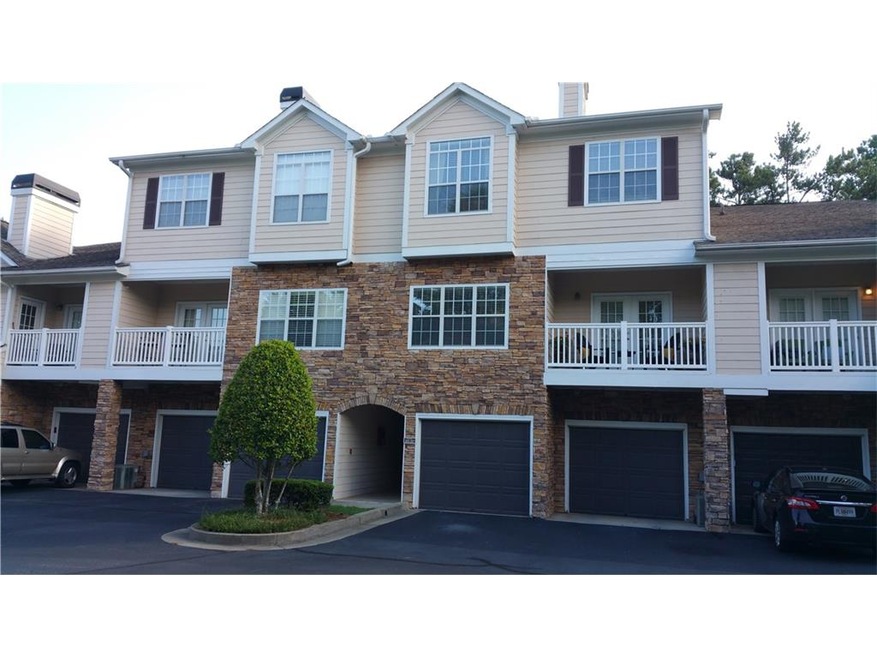
$330,000
- 3 Beds
- 2.5 Baths
- 1,358 Sq Ft
- 107 Woodberry Ct
- Woodstock, GA
Discover the perfect blend of charm and convenience at 107 Woodberry Court, an updated 3-bedroom townhome nestled in the heart of Downtown Woodstock. Freshly updated with stylish quartz countertops and newer windows, this residence combines modern touches with timeless appeal. A brand new roof and an extended driveway add practical value, while the bright, open living spaces create an inviting
April Toro Sanders RE, LLC
