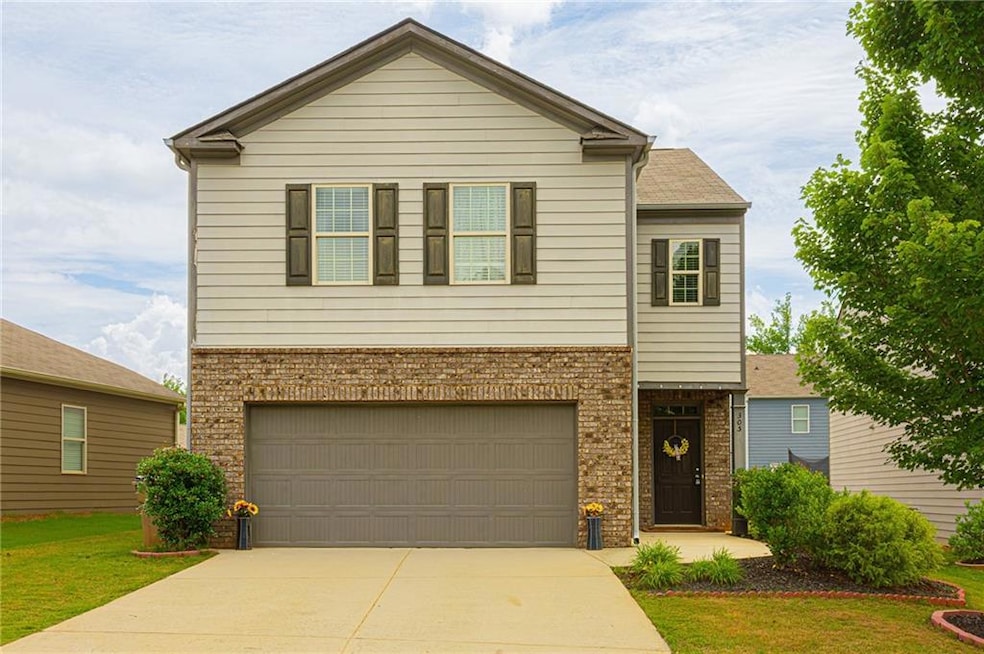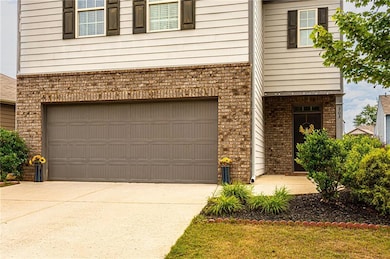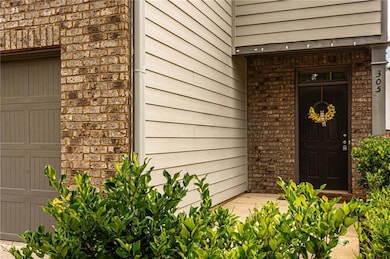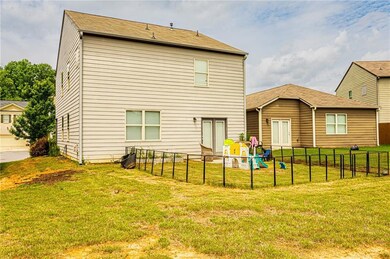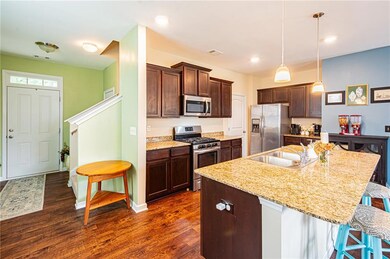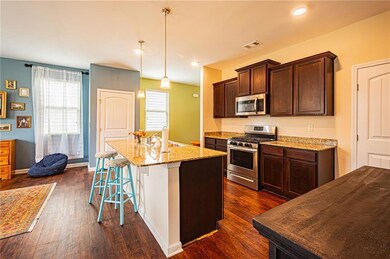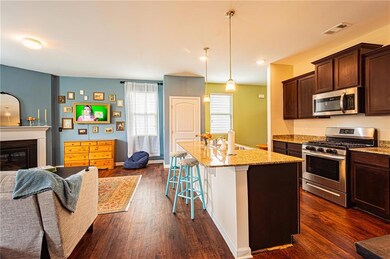305 Thimbleberry Dr Dawsonville, GA 30534
Dawson County NeighborhoodHighlights
- Open-Concept Dining Room
- Traditional Architecture
- Neighborhood Views
- Oversized primary bedroom
- Stone Countertops
- Community Pool
About This Home
Available 8/1, this 4 bedroom, 2.5 bath home is located on a cul-de-sac in the Blacks Mill Preserve community, and is convenient to everything Dawsonville has to offer. The spacious layout has an open floor plan with granite counters in the kitchen, island with seating, stainless appliances, and a fireplace for your to enjoy. The home has a large primary bedroom with a great walk-in closet and primary bath with 2 sinks and separate tub & shower. The secondary bedrooms are spacious and the hall bath also offers 2 sinks, Laundry is located close by making this convenient to the bedrooms. A backyard to play in, plus a community playground and swimming pool, make this a great home for a growing family. Schedule your appointment today.
Home Details
Home Type
- Single Family
Est. Annual Taxes
- $2,672
Year Built
- Built in 2018
Lot Details
- 5,663 Sq Ft Lot
- Cul-De-Sac
- Landscaped
- Level Lot
- Back and Front Yard
Parking
- 2 Car Garage
- Parking Accessed On Kitchen Level
- Front Facing Garage
- Garage Door Opener
- Driveway
Home Design
- Traditional Architecture
- Frame Construction
- Composition Roof
- Cement Siding
- Brick Front
Interior Spaces
- 2,211 Sq Ft Home
- 2-Story Property
- Fireplace With Gas Starter
- Double Pane Windows
- Family Room with Fireplace
- Open-Concept Dining Room
- Den
- Neighborhood Views
- Fire and Smoke Detector
Kitchen
- Open to Family Room
- Breakfast Bar
- Walk-In Pantry
- Gas Cooktop
- Microwave
- Dishwasher
- Kitchen Island
- Stone Countertops
- Wood Stained Kitchen Cabinets
- Disposal
Flooring
- Carpet
- Laminate
- Tile
- Luxury Vinyl Tile
Bedrooms and Bathrooms
- 4 Bedrooms
- Oversized primary bedroom
- Walk-In Closet
- Dual Vanity Sinks in Primary Bathroom
- Separate Shower in Primary Bathroom
- Soaking Tub
Laundry
- Laundry Room
- Laundry on upper level
- Electric Dryer Hookup
Schools
- Blacks Mill Elementary School
- Dawson County Middle School
- Dawson County High School
Utilities
- Central Heating and Cooling System
- Underground Utilities
- Cable TV Available
Additional Features
- Rear Porch
- Property is near shops
Listing and Financial Details
- Security Deposit $2,395
- 12 Month Lease Term
- $50 Application Fee
- Assessor Parcel Number 107 015 084
Community Details
Overview
- Property has a Home Owners Association
- Application Fee Required
- Blacks Mill Preserve Subdivision
Recreation
- Community Playground
- Community Pool
Pet Policy
- Pets Allowed
Map
Source: First Multiple Listing Service (FMLS)
MLS Number: 7614908
APN: 107-000-015-084
- 310 Ivey Hollow Cir
- 115 Thimbleberry Dr
- 404 Barnwood Ln
- 42 Waterfall Ct
- 149 Pine Needle Dr
- 180 Blacks Mill Trace E
- 80 Riley Place Dr
- 40 Brickton Way E
- 1706d Blacks Mill Rd
- 1706c Blacks Mill Rd
- 1706b Blacks Mill Rd
- 1706 Blacks Mill Rd
- 220 Sequoia Ln
- 64 Bur Oak Blvd
- 33 Sequoia Ln
- 85 Parkwood Dr Unit 62
- 85 Parkwood Dr
- 20 Dandelion Ct
- 109 Meadowlark Way
- 89 Flagman St
- 38 Madaline Ln
- 42 Madaline Ln
- 11 Madaline Ln
- 41 Madaline Ln
- 37 Madaline Ln
- 76 Madaline Ln
- 59 Jackson Ct
- 84 Riley Cir
- 179 Riley Cir
- 30 Bur Oak Blvd
- 219 Heard Dr
- 667 Summerwood Ln
- 225 Magnolia Dr
- 311 Lee Castleberry Rd
- 466 Magnolia Dr
- 177 Water Oak Way
- 128 Longleaf St
