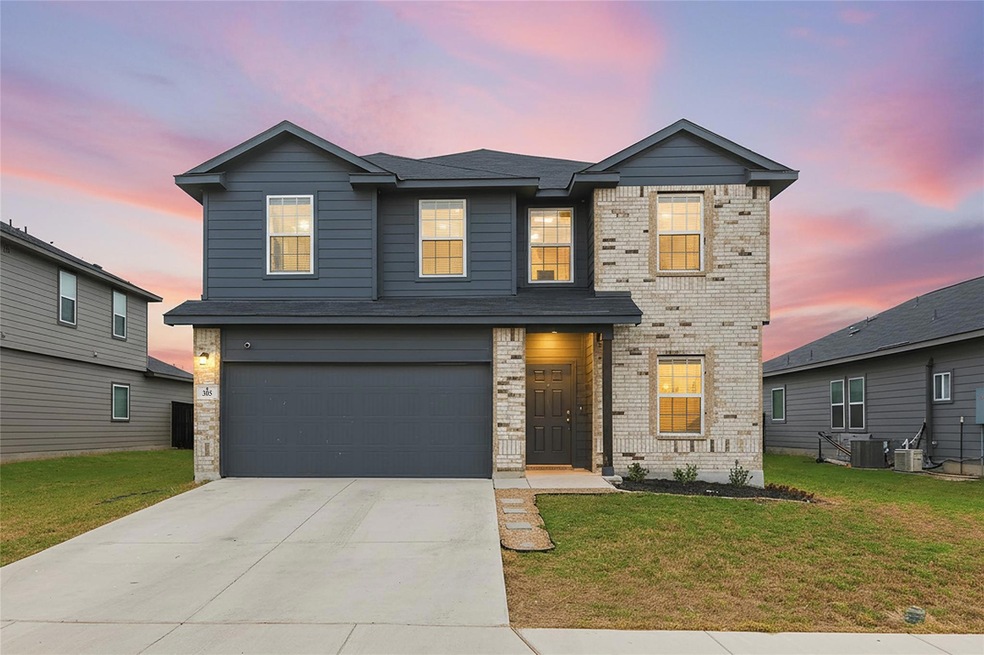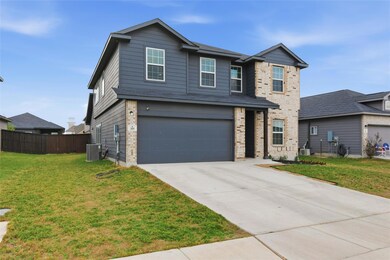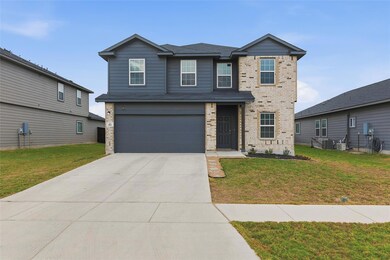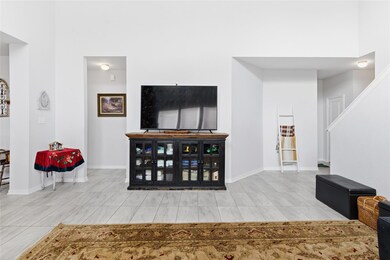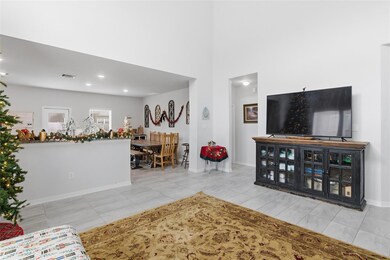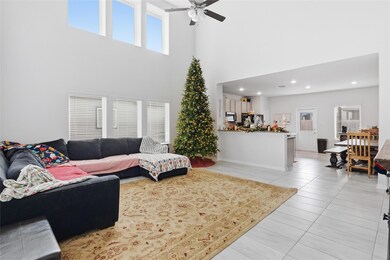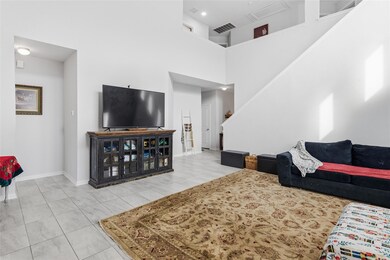305 Tims Way Seguin, TX 78155
Estimated payment $2,470/month
Highlights
- Main Floor Primary Bedroom
- High Ceiling
- Neighborhood Views
- Navarro Junior High School Rated A-
- Corian Countertops
- Covered Patio or Porch
About This Home
Beautiful 4-bedroom home built in 2021! This spacious 2-story offers 4 beds, 2.5 baths, and a bright open-concept layout perfect for modern living. The kitchen flows seamlessly into the living area, featuring ample counter space, contemporary finishes, and plenty of natural light. All bedrooms are generously sized, with a comfortable primary suite offering a private bath and walk-in closet. Enjoy a low-maintenance yard and a newer-construction feel without the wait of building. Located in a growing Seguin community with convenient access to local dining, shopping, and major highways. Move-in ready and perfect for anyone looking for a newer home at an affordable price!
Listing Agent
Celina Ross Realty, LLC Brokerage Phone: (830) 743-0522 License #0471228 Listed on: 11/20/2025
Home Details
Home Type
- Single Family
Est. Annual Taxes
- $7,244
Year Built
- Built in 2021
Lot Details
- 7,405 Sq Ft Lot
- North Facing Home
- Back Yard Fenced
HOA Fees
- $21 Monthly HOA Fees
Parking
- 2 Car Garage
Home Design
- Brick Exterior Construction
- Slab Foundation
- Composition Roof
- HardiePlank Type
Interior Spaces
- 2,518 Sq Ft Home
- 2-Story Property
- High Ceiling
- Ceiling Fan
- Blinds
- Carpet
- Neighborhood Views
- Attic Fan
Kitchen
- Eat-In Kitchen
- Breakfast Bar
- Range
- Microwave
- Kitchen Island
- Corian Countertops
- Disposal
Bedrooms and Bathrooms
- 4 Bedrooms | 1 Primary Bedroom on Main
- Walk-In Closet
- Double Vanity
Home Security
- Prewired Security
- Fire and Smoke Detector
Outdoor Features
- Covered Patio or Porch
Schools
- Navarro Elementary And Middle School
- Navarro High School
Utilities
- Central Heating and Cooling System
- Heat Pump System
- Electric Water Heater
- Cable TV Available
Community Details
- Hannah Heights Association
- Built by Castlerock
- Hannah Heights Subdivision
- Electric Vehicle Charging Station
Listing and Financial Details
- Assessor Parcel Number 1G1292100702100000
- Tax Block 7
Map
Home Values in the Area
Average Home Value in this Area
Tax History
| Year | Tax Paid | Tax Assessment Tax Assessment Total Assessment is a certain percentage of the fair market value that is determined by local assessors to be the total taxable value of land and additions on the property. | Land | Improvement |
|---|---|---|---|---|
| 2025 | $7,243 | $332,877 | $45,563 | $287,314 |
| 2024 | $7,243 | $360,027 | $46,160 | $313,867 |
| 2023 | $7,875 | $398,576 | $59,504 | $339,072 |
| 2022 | $4,802 | $217,301 | $26,756 | $190,545 |
| 2021 | $548 | $25,023 | $25,023 | $0 |
Property History
| Date | Event | Price | List to Sale | Price per Sq Ft |
|---|---|---|---|---|
| 11/17/2025 11/17/25 | For Sale | $350,000 | -- | $139 / Sq Ft |
Purchase History
| Date | Type | Sale Price | Title Company |
|---|---|---|---|
| Deed | -- | Stewart Title |
Mortgage History
| Date | Status | Loan Amount | Loan Type |
|---|---|---|---|
| Open | $325,642 | New Conventional |
Source: Unlock MLS (Austin Board of REALTORS®)
MLS Number: 1254660
APN: 1G1292-1007-02100-0-00
- 433 Panther Way
- 3910 Sunfield Dr
- 3501 N Austin St
- 3512 Donald Dr
- 3501 N Austin St Unit 5204.1411072
- 3501 N Austin St Unit 3208.1407460
- 3501 N Austin St Unit 3201.1407452
- 3501 N Austin St Unit 3210.1407454
- 3501 N Austin St Unit 3310.1407457
- 3501 N Austin St Unit 3309.1407456
- 3501 N Austin St Unit 4105.1407448
- 3501 N Austin St Unit 4210.1411073
- 3501 N Austin St Unit 3301.1407455
- 3501 N Austin St Unit 3308.1407461
- 3501 N Austin St Unit 3305.1407458
- 3501 N Austin St Unit 3209.1407453
- 3501 N Austin St Unit 4205.1411071
- 440 Horizon Pointe
- 626 Heather Way
- 619 Heathers Way
