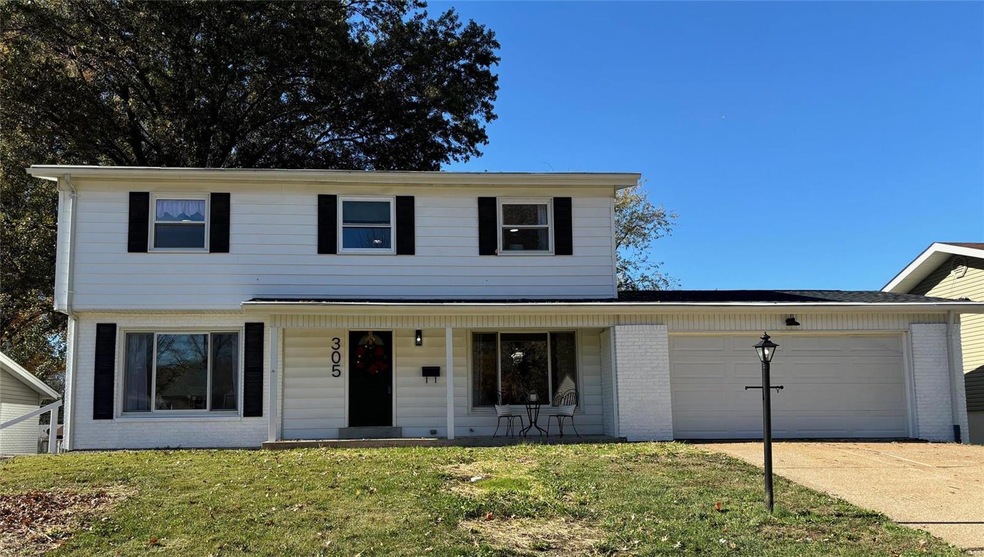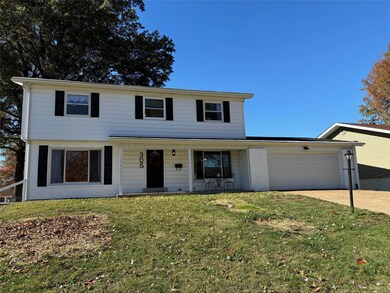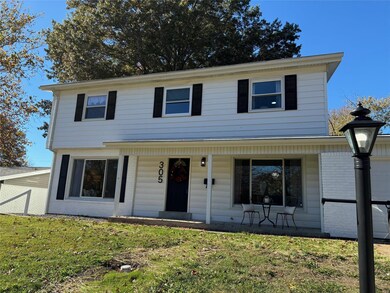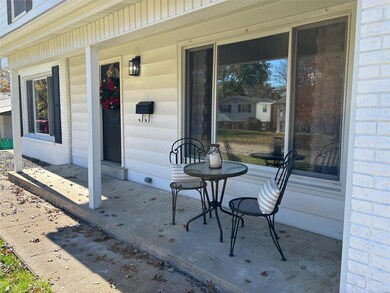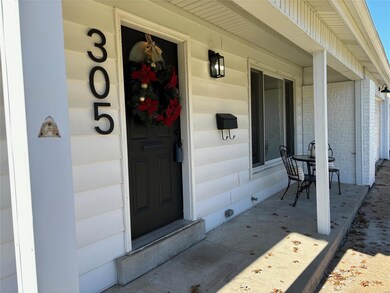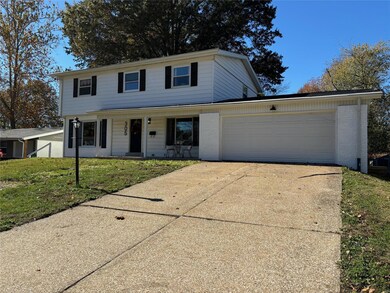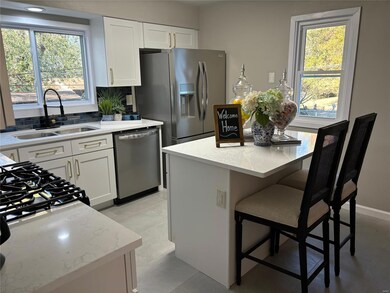
305 Todd Ln Belleville, IL 62221
Highlights
- Recreation Room
- Wood Flooring
- 2 Car Attached Garage
- Traditional Architecture
- Home Office
- Historic or Period Millwork
About This Home
As of December 2024Fully Remodeled 2 story home ready for new owners. This Spacious home has some much to offer--Here are some of our favorites: * Brand New Kitchen featuring stainless appliance with gas range, quartz counters, soft-close cabinetry, designer backsplash, stylish hardware and beautiful ceramic tile * Primary Suite with loads of space, refinished hardwood floors, and gorgeous en suite full bath with Tiled shower * 3 additional oversized bedrooms with hardwood floors * 3 baths that have been beautifully updated. New vanities, lighting, floors etc. * 2 separate living areas on the main floor great for entertaining * Finished lower level with Walk Out boasting a Huge Rec Room and non conforming bedroom or office space to use. * Fenced in backyard with storage shedMove right in and Enjoy! Call your favorite agent and Schedule your showing today!
Home Details
Home Type
- Single Family
Est. Annual Taxes
- $3,955
Lot Details
- 8,276 Sq Ft Lot
- Fenced
Parking
- 2 Car Attached Garage
- Driveway
Home Design
- Traditional Architecture
- Brick Exterior Construction
- Vinyl Siding
Interior Spaces
- 2-Story Property
- Historic or Period Millwork
- Electric Fireplace
- Insulated Windows
- Sliding Doors
- Six Panel Doors
- Family Room
- Living Room
- Dining Room
- Home Office
- Recreation Room
- Storm Doors
- Laundry Room
- Partially Finished Basement
Kitchen
- <<microwave>>
- Dishwasher
- Disposal
Flooring
- Wood
- Carpet
- Concrete
- Ceramic Tile
- Luxury Vinyl Plank Tile
Bedrooms and Bathrooms
- 4 Bedrooms
Schools
- Belleville Dist 118 Elementary And Middle School
- Belleville High School-East
Additional Features
- Accessible Parking
- Shed
- Forced Air Heating System
Community Details
- Recreational Area
Listing and Financial Details
- Assessor Parcel Number 08-24.0-303-029
Ownership History
Purchase Details
Home Financials for this Owner
Home Financials are based on the most recent Mortgage that was taken out on this home.Purchase Details
Home Financials for this Owner
Home Financials are based on the most recent Mortgage that was taken out on this home.Purchase Details
Home Financials for this Owner
Home Financials are based on the most recent Mortgage that was taken out on this home.Similar Homes in Belleville, IL
Home Values in the Area
Average Home Value in this Area
Purchase History
| Date | Type | Sale Price | Title Company |
|---|---|---|---|
| Warranty Deed | $287,000 | Town & Country Title | |
| Warranty Deed | $130,000 | Town & Country Title | |
| Warranty Deed | $100,000 | Pti |
Mortgage History
| Date | Status | Loan Amount | Loan Type |
|---|---|---|---|
| Open | $287,000 | VA | |
| Previous Owner | $95,848 | FHA | |
| Previous Owner | $1,000 | Unknown | |
| Previous Owner | $25,000 | Credit Line Revolving |
Property History
| Date | Event | Price | Change | Sq Ft Price |
|---|---|---|---|---|
| 12/19/2024 12/19/24 | Sold | $287,000 | -0.7% | $145 / Sq Ft |
| 12/19/2024 12/19/24 | Pending | -- | -- | -- |
| 11/11/2024 11/11/24 | For Sale | $289,000 | +0.7% | $146 / Sq Ft |
| 11/10/2024 11/10/24 | Off Market | $287,000 | -- | -- |
| 08/06/2024 08/06/24 | Sold | $130,000 | +18.2% | $58 / Sq Ft |
| 06/10/2024 06/10/24 | Pending | -- | -- | -- |
| 06/05/2024 06/05/24 | For Sale | $110,000 | -- | $49 / Sq Ft |
Tax History Compared to Growth
Tax History
| Year | Tax Paid | Tax Assessment Tax Assessment Total Assessment is a certain percentage of the fair market value that is determined by local assessors to be the total taxable value of land and additions on the property. | Land | Improvement |
|---|---|---|---|---|
| 2023 | $3,955 | $51,679 | $5,689 | $45,990 |
| 2022 | $3,717 | $47,066 | $5,181 | $41,885 |
| 2021 | $3,655 | $45,134 | $4,968 | $40,166 |
| 2020 | $3,564 | $42,033 | $4,627 | $37,406 |
| 2019 | $3,600 | $43,201 | $4,723 | $38,478 |
| 2018 | $3,464 | $42,098 | $4,602 | $37,496 |
| 2017 | $3,371 | $40,977 | $4,479 | $36,498 |
| 2016 | $3,367 | $39,565 | $4,325 | $35,240 |
| 2014 | $2,957 | $38,876 | $5,633 | $33,243 |
| 2013 | $3,079 | $38,876 | $5,633 | $33,243 |
Agents Affiliated with this Home
-
Kayla Keck

Seller's Agent in 2024
Kayla Keck
Nester Realty
(618) 531-5441
26 in this area
47 Total Sales
-
Lisa Diserens

Seller's Agent in 2024
Lisa Diserens
RE/MAX
(618) 803-8700
106 in this area
194 Total Sales
-
Rob Cole

Buyer's Agent in 2024
Rob Cole
Judy Dempcy Homes Powered by KW Pinnacle
(618) 632-4030
169 in this area
868 Total Sales
Map
Source: MARIS MLS
MLS Number: MIS24070486
APN: 08-24.0-303-029
- 309 Todd Ln
- 213 Todd Ln
- 344 Roanoke Dr
- 1420 Vicksburg Dr
- 2313 College Ave
- 3223 Cedar Mountain Rd
- 2077 Camrose Green St
- 3300 Berwin Green Dr
- 3313 Denvershire Dr
- 2073 Camrose Green St
- 3304 Berwin Green Dr
- 2069 Camrose Green St
- 2065 Camrose Green St
- 2061 Camrose Green St
- 400 University Dr
- 2057 Camrose Green St
- 2053 Camrose Green St
- 2049 Camrose Green St
- 316-318 Campus Dr
- 709 Fort Henry Rd
