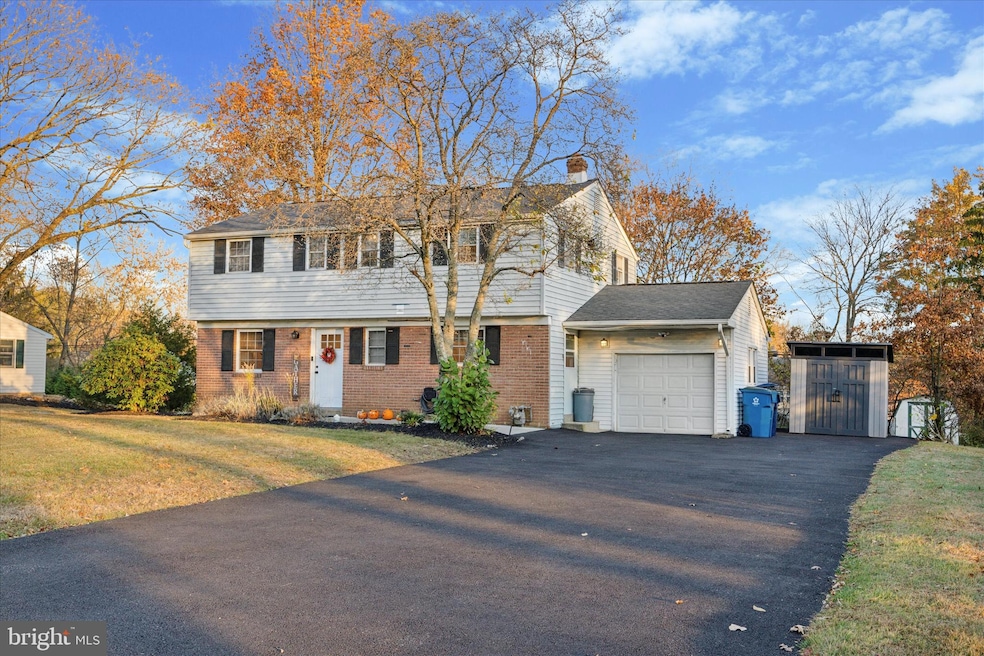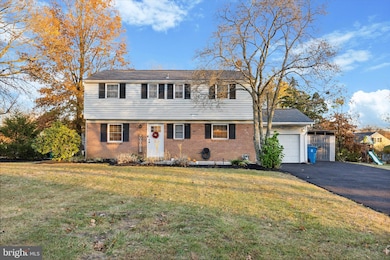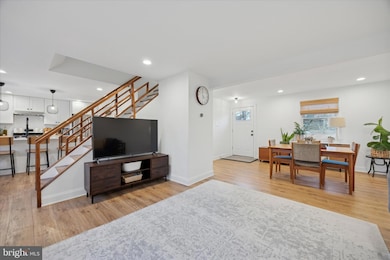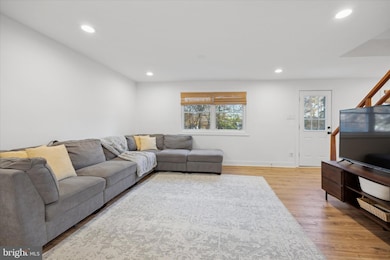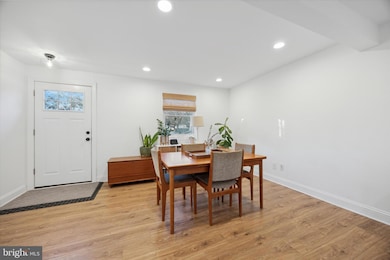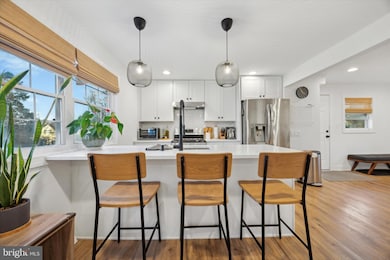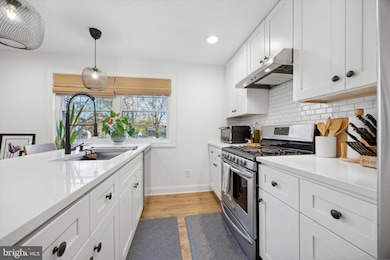
305 Upper Valley Rd North Wales, PA 19454
Upper Montgomery County NeighborhoodHighlights
- Colonial Architecture
- No HOA
- Forced Air Heating and Cooling System
- North Wales Elementary School Rated A-
About This Home
As of December 2024Welcome to the highly desirable Merrybrook Neighborhood! Location, location, location! You get all the benefits of a small, quiet neighborhood, with easy access to major roads and shopping areas. This charming 4-bedroom, 1 full and 2 half-bath colonial sits on a beautiful, tree-lined street in Upper Gwynedd Township. Lovingly maintained and thoughtfully updated, this home offers a comfortable lifestyle with significant recent upgrades. The driveway, completed just 4 years ago, complements a full home renovation finished in 2020.
Upon entering, you’re welcomed by an open-concept living and dining area that flows seamlessly into a modern, newly renovated kitchen featuring stainless steel appliances and a stylish range hood over the stove. The updated spaces throughout boast modern touches, making this home perfect for hosting and family gatherings alike. The first floor also includes a beautifully renovated half-bath with a sleek, modern design.
Upstairs, you’ll find four spacious, light-filled bedrooms along with an updated full bath and additional half-bath, all meticulously maintained. The finished basement, complete with recessed lighting throughout, creates an inviting space for entertaining or relaxing with friends and family. The basement has additional space to set up an office or exercise area. You will also find a large laundry room with ample storage and additional closets throughout to meet all of your storage needs.
This cherished home, filled with fond memories, now awaits its next chapter with new owners who will enjoy life on Upper Valley Road as much as the current owners have. Don’t miss the opportunity to make it yours!
Home Details
Home Type
- Single Family
Est. Annual Taxes
- $5,239
Year Built
- Built in 1958
Lot Details
- 0.35 Acre Lot
- Lot Dimensions are 108.00 x 0.00
- Property is zoned R2
Parking
- Driveway
Home Design
- Colonial Architecture
- Vinyl Siding
Interior Spaces
- Property has 2 Levels
- Finished Basement
- Basement Fills Entire Space Under The House
Bedrooms and Bathrooms
- 4 Bedrooms
Utilities
- Forced Air Heating and Cooling System
- Natural Gas Water Heater
Community Details
- No Home Owners Association
- Merrybrook Subdivision
Listing and Financial Details
- Tax Lot 032
- Assessor Parcel Number 56-00-09148-003
Ownership History
Purchase Details
Home Financials for this Owner
Home Financials are based on the most recent Mortgage that was taken out on this home.Purchase Details
Home Financials for this Owner
Home Financials are based on the most recent Mortgage that was taken out on this home.Purchase Details
Similar Homes in North Wales, PA
Home Values in the Area
Average Home Value in this Area
Purchase History
| Date | Type | Sale Price | Title Company |
|---|---|---|---|
| Special Warranty Deed | $605,000 | None Listed On Document | |
| Deed | $359,900 | None Available | |
| Deed | $157,000 | -- |
Mortgage History
| Date | Status | Loan Amount | Loan Type |
|---|---|---|---|
| Open | $484,000 | New Conventional | |
| Closed | $484,000 | New Conventional | |
| Previous Owner | $419,800 | New Conventional | |
| Previous Owner | $341,905 | New Conventional | |
| Previous Owner | $100,000 | New Conventional | |
| Previous Owner | $152,500 | New Conventional | |
| Previous Owner | $35,000 | No Value Available |
Property History
| Date | Event | Price | Change | Sq Ft Price |
|---|---|---|---|---|
| 12/23/2024 12/23/24 | Sold | $605,000 | +6.2% | $280 / Sq Ft |
| 11/15/2024 11/15/24 | For Sale | $569,900 | +58.3% | $264 / Sq Ft |
| 10/23/2020 10/23/20 | Sold | $359,900 | 0.0% | $208 / Sq Ft |
| 08/30/2020 08/30/20 | Pending | -- | -- | -- |
| 08/28/2020 08/28/20 | For Sale | $359,900 | -- | $208 / Sq Ft |
Tax History Compared to Growth
Tax History
| Year | Tax Paid | Tax Assessment Tax Assessment Total Assessment is a certain percentage of the fair market value that is determined by local assessors to be the total taxable value of land and additions on the property. | Land | Improvement |
|---|---|---|---|---|
| 2024 | $5,086 | $138,620 | $52,230 | $86,390 |
| 2023 | $4,848 | $138,620 | $52,230 | $86,390 |
| 2022 | $4,675 | $138,620 | $52,230 | $86,390 |
| 2021 | $4,552 | $138,620 | $52,230 | $86,390 |
| 2020 | $4,434 | $138,620 | $52,230 | $86,390 |
| 2019 | $4,353 | $138,620 | $52,230 | $86,390 |
| 2018 | $4,352 | $138,620 | $52,230 | $86,390 |
| 2017 | $4,170 | $138,620 | $52,230 | $86,390 |
| 2016 | $4,115 | $138,620 | $52,230 | $86,390 |
| 2015 | $3,929 | $138,620 | $52,230 | $86,390 |
| 2014 | $3,929 | $138,620 | $52,230 | $86,390 |
Agents Affiliated with this Home
-
John Lee

Seller's Agent in 2024
John Lee
Keller Williams Real Estate-Blue Bell
(267) 371-3920
2 in this area
70 Total Sales
-
Yong Peng

Buyer's Agent in 2024
Yong Peng
HomeSmart Nexus Realty Group - Newtown
(215) 971-3680
1 in this area
38 Total Sales
-
Niamh Hennessey

Seller's Agent in 2020
Niamh Hennessey
RE/MAX
(215) 896-7176
2 in this area
49 Total Sales
Map
Source: Bright MLS
MLS Number: PAMC2120444
APN: 56-00-09148-003
- 121 Gwynedd Manor Rd
- 106 White Oak Rd
- 312 Farm Ln Unit 59
- 201 S 10th St
- 909 N Penn Oak Rd
- 411 School St
- 405 School St
- 139 W Walnut St Unit 64
- 1629 Stonington Cir
- 252 N 3rd St
- 1219 Turnbury Ln
- 15 Beth Dr
- 52 Wexford Dr
- 320 W Walnut St
- 17 Derry Dr
- 457 (Lot 1g) W Prospect Ave
- 316 Elm Ave
- 119 Shannon Dr
- 917 Plymouth Rd
- 111 Shannon Dr
