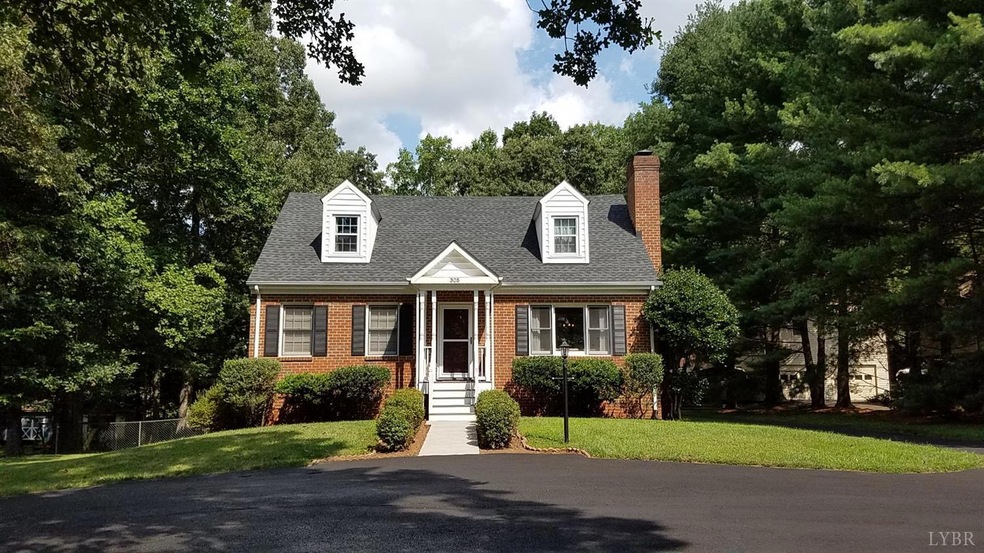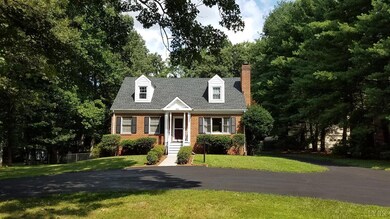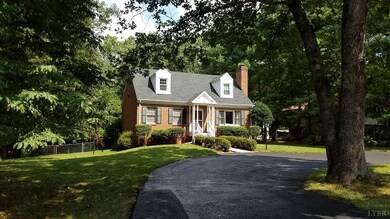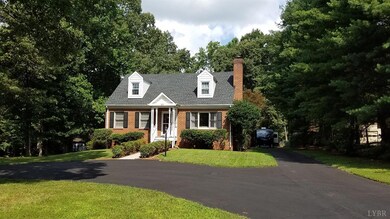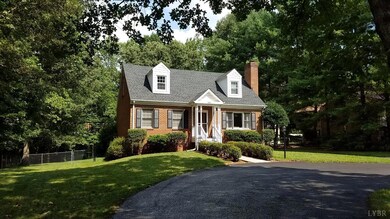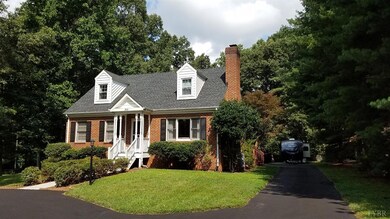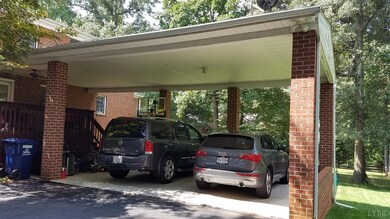
305 Valleywood Dr Forest, VA 24551
Forest NeighborhoodHighlights
- Cape Cod Architecture
- Wood Flooring
- Circular Driveway
- Forest Middle School Rated A-
- Main Floor Bedroom
- En-Suite Primary Bedroom
About This Home
As of November 2023Brick Cape Cod situated on a nice wooded lot in Forest. This wonderful home offers 4 bedrooms (main level master), 2.5 baths (all updated with marble countertops), updated kitchen with granite countertops, ceramic backsplash and stainless steel appliances, living room with gas logs, 2 huge bedrooms upstairs with a full bath, lower level offers a 4th bedroom or office and a large family room. Other features include covered deck, oversized attached carport suitable for 2 large vehicles, paved circular driveway, storage building and 2 zone heat pump.
Last Agent to Sell the Property
DeAnn Brown
Long & Foster-Forest License #0225064346 Listed on: 08/10/2017

Home Details
Home Type
- Single Family
Est. Annual Taxes
- $1,070
Year Built
- Built in 1989
Lot Details
- 0.57 Acre Lot
- Landscaped
- Garden
- Property is zoned R1
Home Design
- Cape Cod Architecture
- Shingle Roof
Interior Spaces
- 2,853 Sq Ft Home
- 1.5-Story Property
- Ceiling Fan
- Gas Log Fireplace
- Drapes & Rods
- Living Room with Fireplace
- Storage In Attic
- Washer and Dryer Hookup
Kitchen
- Electric Range
- <<microwave>>
- Dishwasher
Flooring
- Wood
- Carpet
- Ceramic Tile
- Vinyl
Bedrooms and Bathrooms
- 4 Bedrooms
- Main Floor Bedroom
- En-Suite Primary Bedroom
Finished Basement
- Heated Basement
- Walk-Out Basement
- Basement Fills Entire Space Under The House
- Interior and Exterior Basement Entry
- Laundry in Basement
Home Security
- Storm Doors
- Fire and Smoke Detector
Parking
- 2 Carport Spaces
- Circular Driveway
Outdoor Features
- Outdoor Storage
Schools
- Thomas Jefferson-Elm Elementary School
- Forest Midl Middle School
- Jefferson Forest-Hs High School
Utilities
- Zoned Heating and Cooling
- Heat Pump System
- Heating System Mounted To A Wall or Window
- Heating System Uses Propane
- Electric Water Heater
- Septic Tank
- High Speed Internet
- Satellite Dish
- Cable TV Available
Listing and Financial Details
- Assessor Parcel Number 136D243
Ownership History
Purchase Details
Home Financials for this Owner
Home Financials are based on the most recent Mortgage that was taken out on this home.Purchase Details
Home Financials for this Owner
Home Financials are based on the most recent Mortgage that was taken out on this home.Purchase Details
Home Financials for this Owner
Home Financials are based on the most recent Mortgage that was taken out on this home.Purchase Details
Purchase Details
Home Financials for this Owner
Home Financials are based on the most recent Mortgage that was taken out on this home.Similar Homes in the area
Home Values in the Area
Average Home Value in this Area
Purchase History
| Date | Type | Sale Price | Title Company |
|---|---|---|---|
| Deed | $360,000 | Sage Title | |
| Warranty Deed | $236,000 | Attorney | |
| Bargain Sale Deed | $210,500 | None Available | |
| Interfamily Deed Transfer | -- | None Available | |
| Deed | -- | None Available |
Mortgage History
| Date | Status | Loan Amount | Loan Type |
|---|---|---|---|
| Open | $360,000 | VA | |
| Previous Owner | $236,000 | VA | |
| Previous Owner | $168,400 | New Conventional | |
| Previous Owner | $25,000 | Credit Line Revolving | |
| Previous Owner | $20,000 | Stand Alone Second | |
| Previous Owner | $120,000 | New Conventional |
Property History
| Date | Event | Price | Change | Sq Ft Price |
|---|---|---|---|---|
| 11/13/2023 11/13/23 | Sold | $360,000 | +6.2% | $126 / Sq Ft |
| 10/07/2023 10/07/23 | Pending | -- | -- | -- |
| 10/02/2023 10/02/23 | For Sale | $339,000 | +43.6% | $119 / Sq Ft |
| 09/22/2017 09/22/17 | Sold | $236,000 | -3.6% | $83 / Sq Ft |
| 09/11/2017 09/11/17 | Pending | -- | -- | -- |
| 08/10/2017 08/10/17 | For Sale | $244,900 | +16.3% | $86 / Sq Ft |
| 06/28/2013 06/28/13 | Sold | $210,500 | -2.0% | $80 / Sq Ft |
| 06/26/2013 06/26/13 | Pending | -- | -- | -- |
| 01/12/2013 01/12/13 | For Sale | $214,900 | -- | $82 / Sq Ft |
Tax History Compared to Growth
Tax History
| Year | Tax Paid | Tax Assessment Tax Assessment Total Assessment is a certain percentage of the fair market value that is determined by local assessors to be the total taxable value of land and additions on the property. | Land | Improvement |
|---|---|---|---|---|
| 2024 | $1,352 | $329,700 | $50,000 | $279,700 |
| 2023 | $1,352 | $164,850 | $0 | $0 |
| 2022 | $1,178 | $117,800 | $0 | $0 |
| 2021 | $1,178 | $235,600 | $48,000 | $187,600 |
| 2020 | $1,178 | $235,600 | $48,000 | $187,600 |
| 2019 | $1,178 | $235,600 | $48,000 | $187,600 |
| 2018 | $1,070 | $205,800 | $45,000 | $160,800 |
| 2017 | $1,070 | $205,800 | $45,000 | $160,800 |
| 2016 | $1,070 | $205,800 | $45,000 | $160,800 |
| 2015 | $1,070 | $205,800 | $45,000 | $160,800 |
| 2014 | $1,000 | $192,300 | $35,000 | $157,300 |
Agents Affiliated with this Home
-
Heika Ufema
H
Seller's Agent in 2023
Heika Ufema
Jason Mitchell Real Estate
(434) 382-7358
3 in this area
42 Total Sales
-
Susie Rowland

Buyer's Agent in 2023
Susie Rowland
Long & Foster-Forest
(434) 316-6100
6 in this area
87 Total Sales
-
D
Seller's Agent in 2017
DeAnn Brown
Long & Foster-Forest
-
Max Guthrie
M
Seller's Agent in 2013
Max Guthrie
Century 21 ALL-SERVICE
(434) 941-4905
12 in this area
21 Total Sales
-
D
Buyer's Agent in 2013
Diane Tyree
Harmony Homes & Land
Map
Source: Lynchburg Association of REALTORS®
MLS Number: 307031
APN: 13659500
- 701 Goose Ridge Dr
- 301 Gooseneck Ct
- 504 Goose Ridge Dr
- 902 Goose Meadow Dr
- 1369 Timberlake Dr
- 1336 Timberlake Dr
- 1184 Abbey Place
- 959 Timberlake Dr
- 114 Brook Ridge Place
- 144 Kirkley Place
- 104 Huntshire Place
- 4143 Waterlick Rd
- 239 Forest Ave
- 115 Lafayette Place
- 101 Manor Dr
- 106 Salem Dr
- 4086 Thomas Jefferson Rd
- 40 Rowse Dr
- 102 Stirling Ct
- 118 Logan Ln
