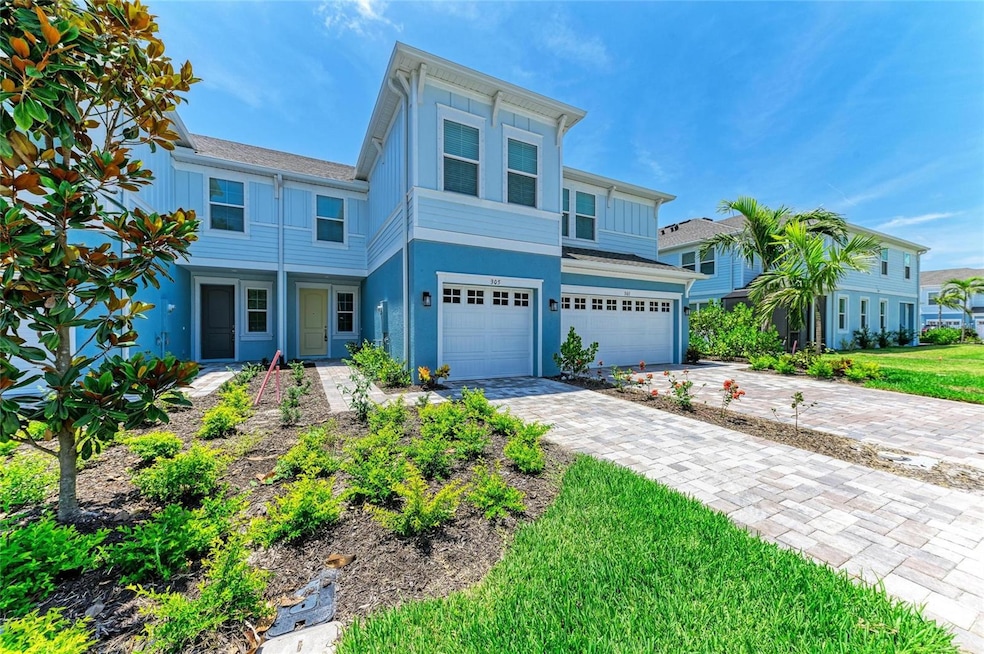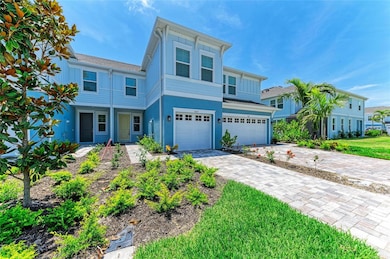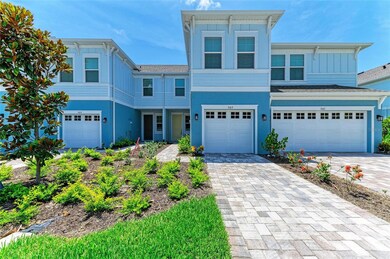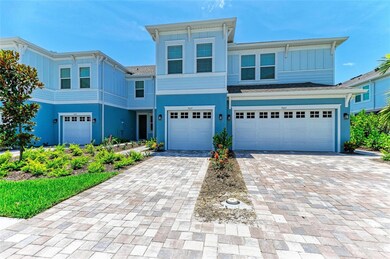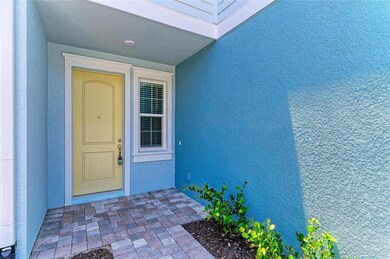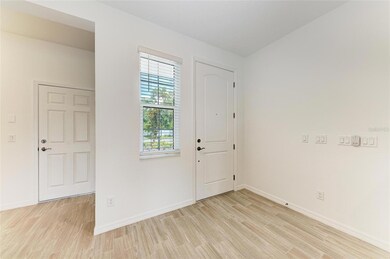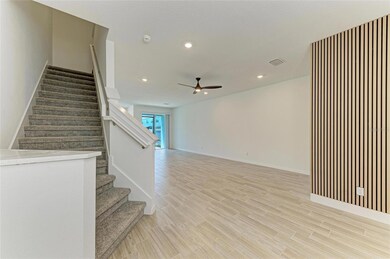
305 Via Tuscany Ave Sarasota, FL 34243
Estimated payment $3,124/month
Highlights
- New Construction
- Gated Community
- Great Room
- Booker High School Rated A-
- Open Floorplan
- Community Pool
About This Home
Welcome to the Caladesi, a stunning two-story townhome offering 1,853 square feet of modern living space. This beautiful rental features three bedrooms, two-and-a-half bathrooms, and an open-concept design perfect for comfortable living. Upon entry, you're greeted by a spacious foyer with a convenient powder room and direct access to a one-car garage. The great room seamlessly connects to the stylish kitchen with ample counter space, a café area, and sliding glass doors leading to a private lanai—ideal for enjoying Sarasota’s sunny skies. Upstairs, the owner’s suite boasts a large walk-in closet and an en-suite bath with dual vanities, a walk-in shower, and a linen closet. A centrally located laundry room adds convenience, while two additional bedrooms provide versatility for family, guests, or a home office. A second full bath is positioned for added privacy. Located just minutes from Sarasota’s renowned beaches, shopping, and dining, this townhome provides the perfect balance of comfort and convenience.
Listing Agent
KONA REALTY Brokerage Phone: 941-718-8293 License #3371231 Listed on: 05/30/2025
Townhouse Details
Home Type
- Townhome
Year Built
- Built in 2025 | New Construction
Lot Details
- 1,980 Sq Ft Lot
- East Facing Home
- Irrigation Equipment
HOA Fees
- $200 Monthly HOA Fees
Parking
- 1 Car Attached Garage
Home Design
- Bi-Level Home
- Block Foundation
- Concrete Roof
- Block Exterior
Interior Spaces
- 1,853 Sq Ft Home
- Open Floorplan
- Great Room
- Dining Room
- Laundry on upper level
Kitchen
- Microwave
- Dishwasher
- Disposal
Flooring
- Carpet
- Tile
Bedrooms and Bathrooms
- 3 Bedrooms
- Primary Bedroom Upstairs
Schools
- Emma E. Booker Elementary School
- Booker Middle School
- Booker High School
Utilities
- Central Air
- Heat Pump System
- Cable TV Available
Listing and Financial Details
- Visit Down Payment Resource Website
- Tax Lot 87
- Assessor Parcel Number 0020150087
Community Details
Overview
- Association fees include pool, ground maintenance, sewer
- Signature One / Keith Wilking Association, Phone Number (941) 258-3442
- Built by M/I HOMES
- Sienna Park Townhomes At University Subdivision, Caladesi Floorplan
- Sienna Community
Recreation
- Community Pool
Pet Policy
- No Pets Allowed
Additional Features
- Community Mailbox
- Gated Community
Map
Home Values in the Area
Average Home Value in this Area
Tax History
| Year | Tax Paid | Tax Assessment Tax Assessment Total Assessment is a certain percentage of the fair market value that is determined by local assessors to be the total taxable value of land and additions on the property. | Land | Improvement |
|---|---|---|---|---|
| 2024 | -- | -- | -- | -- |
| 2023 | -- | -- | -- | -- |
Property History
| Date | Event | Price | Change | Sq Ft Price |
|---|---|---|---|---|
| 05/30/2025 05/30/25 | For Sale | $445,000 | 0.0% | $240 / Sq Ft |
| 05/26/2025 05/26/25 | Price Changed | $2,975 | -3.7% | $2 / Sq Ft |
| 05/19/2025 05/19/25 | Price Changed | $3,090 | -3.1% | $2 / Sq Ft |
| 05/14/2025 05/14/25 | Price Changed | $3,190 | -0.3% | $2 / Sq Ft |
| 04/01/2025 04/01/25 | For Rent | $3,200 | 0.0% | -- |
| 03/31/2025 03/31/25 | Sold | $369,968 | 0.0% | $200 / Sq Ft |
| 03/31/2025 03/31/25 | For Sale | $369,968 | -- | $200 / Sq Ft |
| 10/19/2024 10/19/24 | Pending | -- | -- | -- |
Purchase History
| Date | Type | Sale Price | Title Company |
|---|---|---|---|
| Special Warranty Deed | $369,968 | None Listed On Document |
Similar Homes in Sarasota, FL
Source: Stellar MLS
MLS Number: A4653850
APN: 0020-15-0087
- 317 Via Tuscany Ave
- 3404 Shady Brook Ln
- 4020 Via Sienna Cir
- 4008 Via Sienna Cir
- 4119 Via Sienna Cir
- 4171 Via Sienna Cir
- 5405 San Juan Dr
- 5766 Forester Pine Ct
- 0 57th St
- 3691 Parkridge Cir Unit 201
- 3671 Parkridge Cir Unit 8201
- 3784 Parkridge Cir Unit 22203
- 3112 Desoto Rd
- 3633 Parkridge Cir Unit 10-201
- 5916 Bonaventure Place
- 3613 Parkridge Cir Unit 11201
- 3888 Shady Brook Ln
- 3823 Parkridge Cir Unit 1101
- 3402 Parkridge Cir Unit 35106
- 3456 Parkridge Cir Unit 33105
