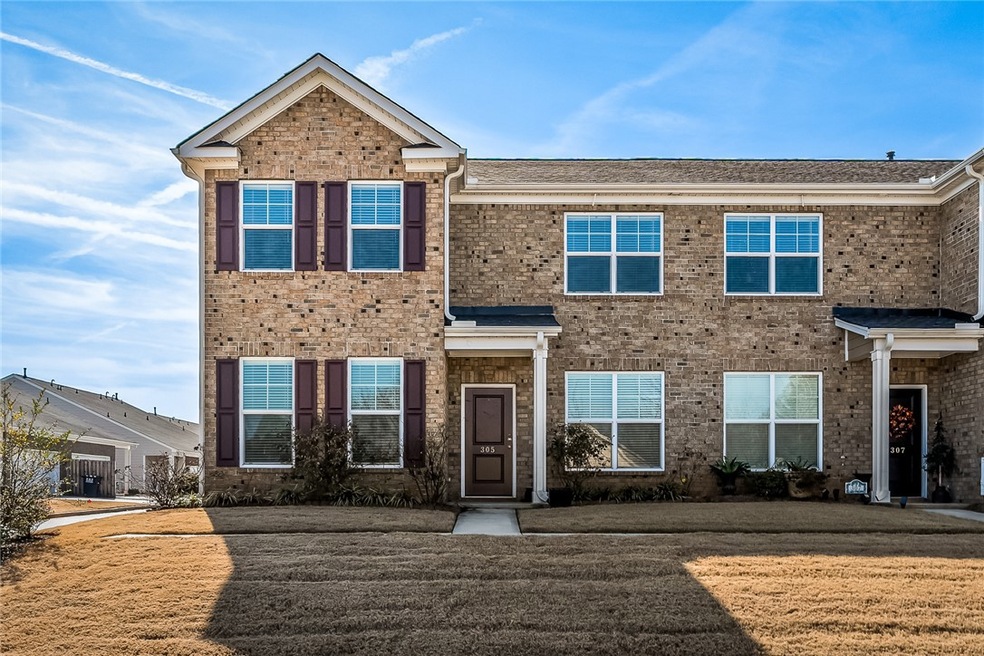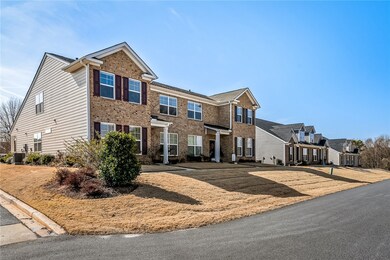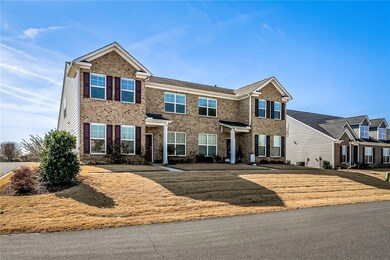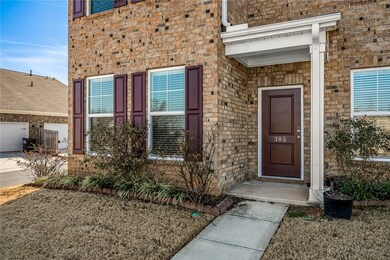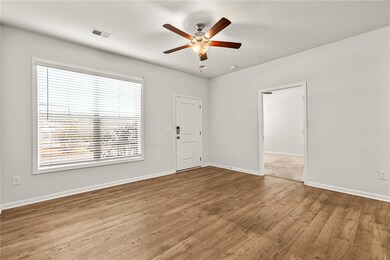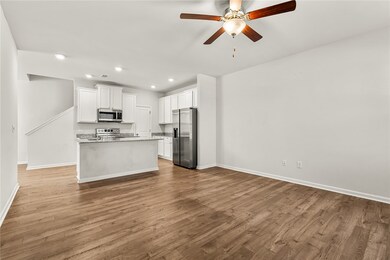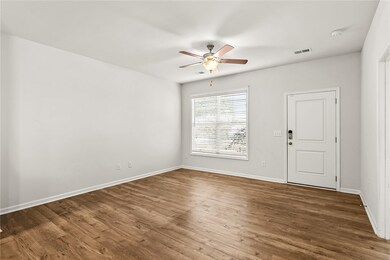
305 Village Boundary Unit 7 A Anderson, SC 29621
Highlights
- Traditional Architecture
- Main Floor Bedroom
- Corner Lot
- North Pointe Elementary School Rated A
- Loft
- High Ceiling
About This Home
As of March 2025A Low maintenance surrounding is found at 305 Village Boundary! If you've been dreaming of finding a more private end until townhome in the recently constructed Northmeade community, you're going to love this rarely found corner lot home! The main level gathering spaces feature luxury vinyl plank flooring and light colors, allowing the space to feel spacious and bright. The casual dining room is generously sized and immediately accessible by the kitchen.The L-shape design of the kitchen creates a functional experience while the large island provides an ideal meal prep space as well as bar seating. The living room is open to the kitchen, allowing for maximum versatility with the layout. The main level also features the Primary Bedroom with a walk-in closet and en suite. Complete with a 36" vanity and walk-in shower, you'll appreciate your private bathroom and personal retreat! There's also a half bathroom on the main level for your guests. Upstairs, you'll find a large loft space that could easily be a space for an additional den, home office, play room (or any thing you "need")! There are two additional bedrooms and a full bathroom on this level. For less than $100/month, you'll experience coverage for your lawn care, street lights and your annual termite bond for your home. And one of the greatest (and most rare) offerings for townhomes in the area - a two car attached garage! Property owners also have access to additional nearby parking spaces for guests. Located in one of the most prime areas of Anderson, you're sure to appreciate nearby shopping conveniences, major medical providers, close proximity to the Downtown scene as well as a short drive to the interstate. Come see all this home has to offer!
Last Agent to Sell the Property
eXp Realty, LLC (Clever People) Listed on: 02/07/2025

Townhouse Details
Home Type
- Townhome
Est. Annual Taxes
- $1,266
Year Built
- Built in 2021
Lot Details
- 3,920 Sq Ft Lot
- Level Lot
HOA Fees
- $96 Monthly HOA Fees
Parking
- 2 Car Attached Garage
- Garage Door Opener
- Driveway
Home Design
- Traditional Architecture
- Brick Exterior Construction
- Slab Foundation
Interior Spaces
- 1,944 Sq Ft Home
- 2-Story Property
- Smooth Ceilings
- High Ceiling
- Ceiling Fan
- Vinyl Clad Windows
- Tilt-In Windows
- Blinds
- Loft
- Pull Down Stairs to Attic
Kitchen
- Dishwasher
- Granite Countertops
- Disposal
Flooring
- Carpet
- Vinyl
Bedrooms and Bathrooms
- 3 Bedrooms
- Main Floor Bedroom
- Walk-In Closet
- Bathroom on Main Level
- Shower Only
Schools
- North Pointe Elementary School
- Mccants Middle School
- Tl Hanna High School
Utilities
- Cooling Available
- Forced Air Heating System
- Heating System Uses Natural Gas
- Geothermal Heating and Cooling
- Underground Utilities
- Cable TV Available
Additional Features
- Front Porch
- Outside City Limits
Community Details
- Association fees include ground maintenance, street lights
- Built by Stanley Martin
- Northmede Subdivision
Listing and Financial Details
- Tax Lot 7A
- Assessor Parcel Number 146-10-01-007
Ownership History
Purchase Details
Home Financials for this Owner
Home Financials are based on the most recent Mortgage that was taken out on this home.Purchase Details
Home Financials for this Owner
Home Financials are based on the most recent Mortgage that was taken out on this home.Purchase Details
Home Financials for this Owner
Home Financials are based on the most recent Mortgage that was taken out on this home.Purchase Details
Home Financials for this Owner
Home Financials are based on the most recent Mortgage that was taken out on this home.Purchase Details
Home Financials for this Owner
Home Financials are based on the most recent Mortgage that was taken out on this home.Purchase Details
Home Financials for this Owner
Home Financials are based on the most recent Mortgage that was taken out on this home.Similar Homes in Anderson, SC
Home Values in the Area
Average Home Value in this Area
Purchase History
| Date | Type | Sale Price | Title Company |
|---|---|---|---|
| Deed | $255,000 | None Listed On Document | |
| Deed | $255,000 | None Listed On Document | |
| Limited Warranty Deed | $203,374 | None Available | |
| Limited Warranty Deed | $196,794 | First American Mortgage Sln | |
| Limited Warranty Deed | $31,500 | First Excel Title South Llc | |
| Deed | $126,000 | None Available | |
| Deed | $665,000 | None Available |
Mortgage History
| Date | Status | Loan Amount | Loan Type |
|---|---|---|---|
| Open | $204,000 | New Conventional | |
| Closed | $204,000 | New Conventional | |
| Previous Owner | $126,468 | VA | |
| Previous Owner | $186,954 | New Conventional | |
| Previous Owner | $40,000,000 | Construction |
Property History
| Date | Event | Price | Change | Sq Ft Price |
|---|---|---|---|---|
| 03/17/2025 03/17/25 | Sold | $255,000 | -1.9% | $131 / Sq Ft |
| 02/14/2025 02/14/25 | Pending | -- | -- | -- |
| 02/07/2025 02/07/25 | For Sale | $260,000 | +27.8% | $134 / Sq Ft |
| 05/25/2021 05/25/21 | Sold | $203,374 | -1.1% | $108 / Sq Ft |
| 04/01/2021 04/01/21 | Pending | -- | -- | -- |
| 03/30/2021 03/30/21 | For Sale | $205,564 | -- | $109 / Sq Ft |
Tax History Compared to Growth
Tax History
| Year | Tax Paid | Tax Assessment Tax Assessment Total Assessment is a certain percentage of the fair market value that is determined by local assessors to be the total taxable value of land and additions on the property. | Land | Improvement |
|---|---|---|---|---|
| 2024 | $720 | $8,090 | $1,080 | $7,010 |
| 2023 | $720 | $8,090 | $1,080 | $7,010 |
| 2022 | $720 | $8,090 | $1,080 | $7,010 |
| 2021 | $390 | $1,200 | $1,200 | $0 |
| 2020 | $577 | $1,800 | $1,800 | $0 |
| 2019 | $439 | $1,410 | $1,410 | $0 |
| 2018 | $433 | $1,410 | $1,410 | $0 |
| 2017 | -- | $1,410 | $1,410 | $0 |
| 2016 | $369 | $1,320 | $1,320 | $0 |
| 2015 | $372 | $1,320 | $1,320 | $0 |
| 2014 | $367 | $1,440 | $1,440 | $0 |
Agents Affiliated with this Home
-
The CleverPeople

Seller's Agent in 2025
The CleverPeople
eXp Realty, LLC (Clever People)
(864) 940-3777
363 in this area
753 Total Sales
-
Tonya Wehr

Buyer's Agent in 2025
Tonya Wehr
Keller Williams Greenville Cen
(864) 337-7180
3 in this area
46 Total Sales
-
J
Seller's Agent in 2021
James Maddaloni
SM South Carolina Brokerage LLC
-
Rhonda Collins

Buyer's Agent in 2021
Rhonda Collins
Western Upstate Keller William
(864) 634-7776
104 in this area
210 Total Sales
Map
Source: Western Upstate Multiple Listing Service
MLS Number: 20283331
APN: 146-10-01-007
- 505 Roan Creek Trail
- 522 Roan Creek Trail
- 133 Beaverdam Creek Dr
- Lot 2 Town Creek Dr
- lot 1 Town Creek Dr
- Town Creek Drive Lot: 2
- 132 Beaverdam Creek Dr
- 3005 Beechwood Pkwy
- 118 Beaverdam Creek Dr
- 117 Beaverdam Creek Dr
- 116 Beaverdam Creek Dr
- 114 Beaverdam Creek Dr
- Lakehurst Plan at Village at Midway
- Lochlan Plan at Village at Midway
- 000 Ranchwood Dr
- 00 Ranchwood Dr
- 2905 Rambling Path
- 226 Leisure Ln
- 224 Leisure Ln
- 214 Leisure Ln
