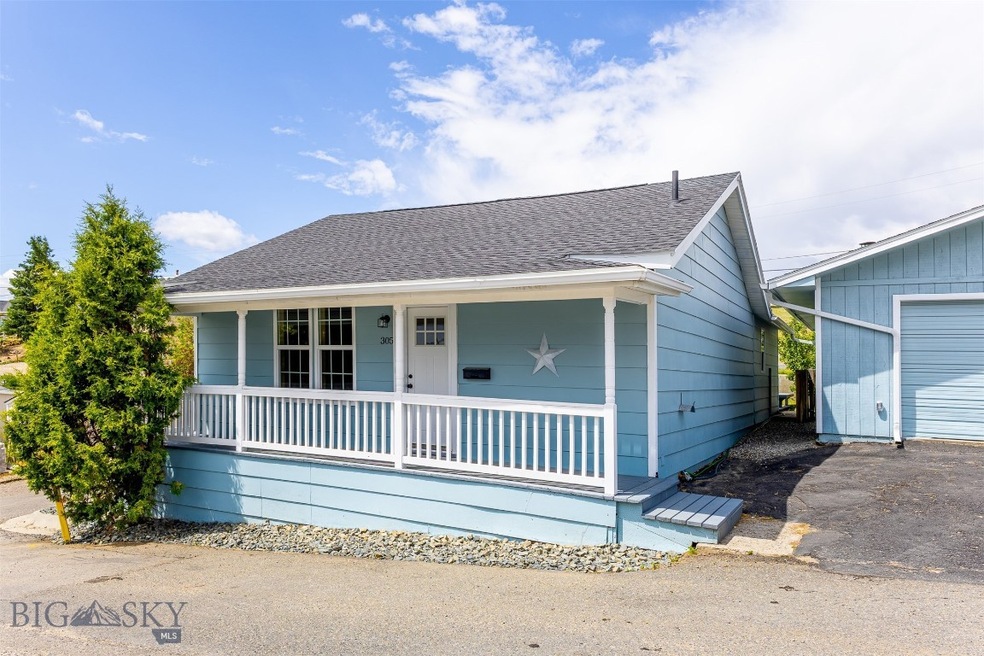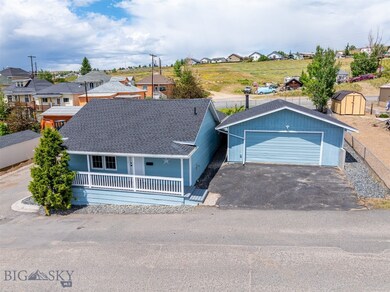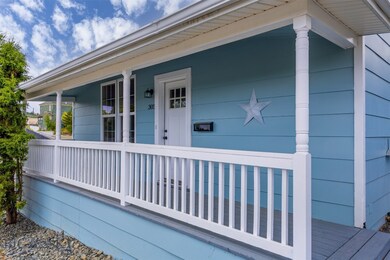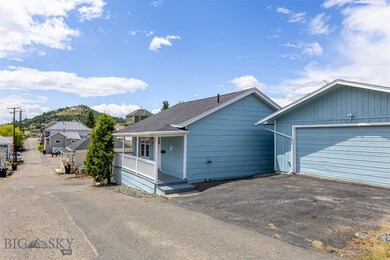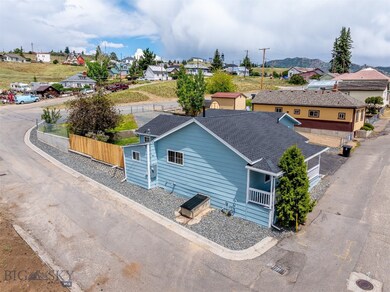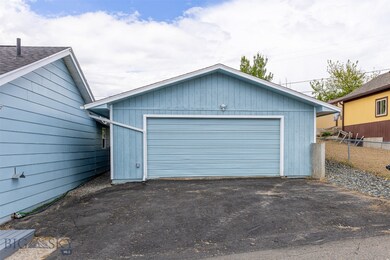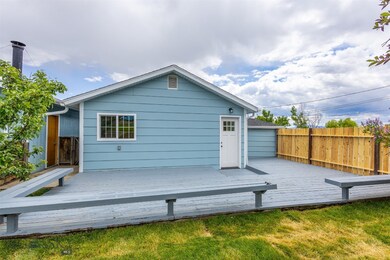
Highlights
- Deck
- Covered Patio or Porch
- Living Room
- No HOA
- 4 Car Detached Garage
- Laundry Room
About This Home
As of November 2024Fresh remodel from top to bottom including new roof, windows, plumbing fixtures, flooring, interior & exterior paint, insulation, kitchen cabinets & countertops & landscaping. Boiler heat with new registers throughout. Comes with all appliances including laundry. Primary bathroom includes a large closet & vainty with marble countertop. Oversized garage is wired for both 110 & 220 with water & wood stove chimney. Backyard features a large deck with new sod and privacy cedar fence, mature trees & bushes, & gated, graveled parking area for RV, boat, etc Deep covered front porch looks out on the mountains and historic walking trail. Fully fenced backyard, oversized lot. Quiet neighborhood with easy access just of Montana Street. Would make a beautiful owner occupied home or wonderful rental for Montana Tech students.
Last Agent to Sell the Property
Coldwell Banker Markovich RE License #BRO-99201 Listed on: 07/05/2024

Home Details
Home Type
- Single Family
Est. Annual Taxes
- $1,702
Year Built
- Built in 1890
Lot Details
- 7,026 Sq Ft Lot
- Zoning described as R4 - Residential High Density
Parking
- 4 Car Detached Garage
Home Design
- Bungalow
- Asphalt Roof
Interior Spaces
- 1,343 Sq Ft Home
- 1-Story Property
- Living Room
- Dining Room
Kitchen
- Range
- Dishwasher
Flooring
- Laminate
- Tile
Bedrooms and Bathrooms
- 3 Bedrooms
- 2 Full Bathrooms
Laundry
- Laundry Room
- Dryer
- Washer
Outdoor Features
- Deck
- Covered Patio or Porch
Utilities
- No Cooling
- Heating System Uses Natural Gas
- Baseboard Heating
Community Details
- No Home Owners Association
Listing and Financial Details
- Assessor Parcel Number 0001210300
Ownership History
Purchase Details
Home Financials for this Owner
Home Financials are based on the most recent Mortgage that was taken out on this home.Purchase Details
Home Financials for this Owner
Home Financials are based on the most recent Mortgage that was taken out on this home.Similar Homes in Butte, MT
Home Values in the Area
Average Home Value in this Area
Purchase History
| Date | Type | Sale Price | Title Company |
|---|---|---|---|
| Warranty Deed | -- | None Listed On Document | |
| Warranty Deed | -- | None Listed On Document | |
| Personal Reps Deed | -- | -- | |
| Personal Reps Deed | -- | -- |
Mortgage History
| Date | Status | Loan Amount | Loan Type |
|---|---|---|---|
| Open | $280,250 | New Conventional | |
| Closed | $280,250 | New Conventional |
Property History
| Date | Event | Price | Change | Sq Ft Price |
|---|---|---|---|---|
| 11/15/2024 11/15/24 | Sold | -- | -- | -- |
| 10/22/2024 10/22/24 | Pending | -- | -- | -- |
| 10/07/2024 10/07/24 | Price Changed | $319,000 | -1.8% | $238 / Sq Ft |
| 07/05/2024 07/05/24 | For Sale | $325,000 | +441.7% | $242 / Sq Ft |
| 10/04/2022 10/04/22 | Sold | -- | -- | -- |
| 09/19/2022 09/19/22 | Pending | -- | -- | -- |
| 09/16/2022 09/16/22 | For Sale | $60,000 | -- | $45 / Sq Ft |
Tax History Compared to Growth
Tax History
| Year | Tax Paid | Tax Assessment Tax Assessment Total Assessment is a certain percentage of the fair market value that is determined by local assessors to be the total taxable value of land and additions on the property. | Land | Improvement |
|---|---|---|---|---|
| 2024 | $1,843 | $147,200 | $0 | $0 |
| 2023 | $1,702 | $131,100 | $0 | $0 |
| 2022 | $5,973 | $89,400 | $0 | $0 |
| 2021 | $991 | $89,400 | $0 | $0 |
| 2020 | $1,438 | $73,700 | $0 | $0 |
| 2019 | $1,429 | $73,700 | $0 | $0 |
| 2018 | $1,286 | $63,900 | $0 | $0 |
| 2017 | $648 | $63,900 | $0 | $0 |
| 2016 | $1,144 | $60,100 | $0 | $0 |
| 2015 | $633 | $60,100 | $0 | $0 |
| 2014 | $1,081 | $31,588 | $0 | $0 |
Agents Affiliated with this Home
-
Sheri Broudy

Seller's Agent in 2024
Sheri Broudy
Coldwell Banker Markovich RE
(406) 490-4069
256 Total Sales
-
Lori Ann Willman

Buyer's Agent in 2024
Lori Ann Willman
Keller Williams Copper City
(406) 560-7515
73 Total Sales
-
Bud Walker

Seller's Agent in 2022
Bud Walker
McLeod Real Estate Group, LLC
(406) 490-7922
18 Total Sales
-
Debbie Fisher

Seller Co-Listing Agent in 2022
Debbie Fisher
McLeod Real Estate Group, LLC
(406) 490-5171
115 Total Sales
Map
Source: Big Sky Country MLS
MLS Number: 393838
APN: 01-1197-13-2-79-41-0000
- 213 W Woolman St
- 422 Virginia St
- 420 Virginia St
- 405 N Montana St
- 315 N Washington St
- 605 Caledonia St
- 305 N Alaska Unit N- 0b St
- 305 N Alaska Unit N- 0a St
- Lots 5-6 W Copper St
- TBD W Copper St
- 635 W Granite St
- 523 W Broadway St
- 303 W Park St
- TBD N Tbd
- 527 W Park St
- 533 W Park St
- 116 W Park St Unit A
- 720 W Granite St
