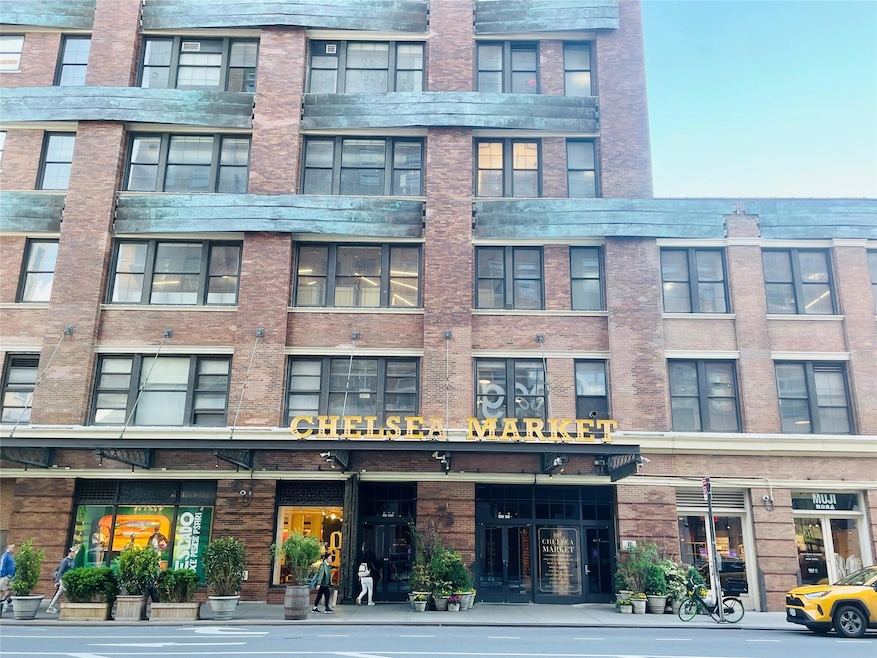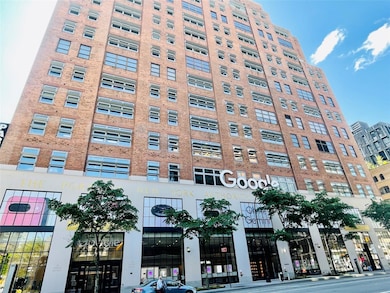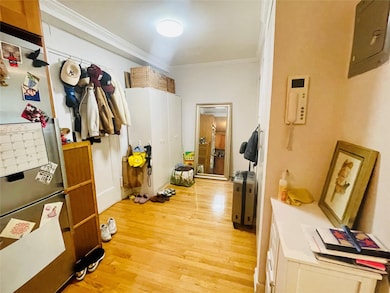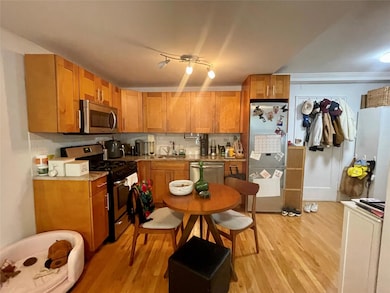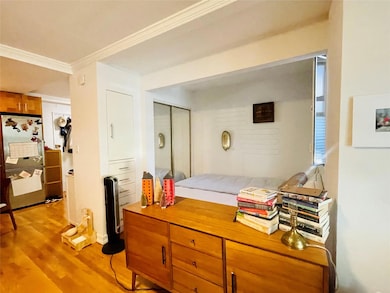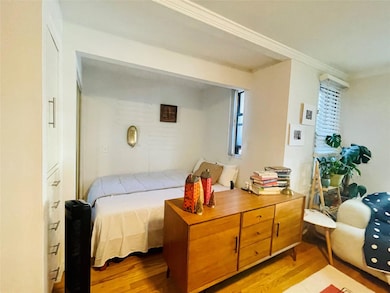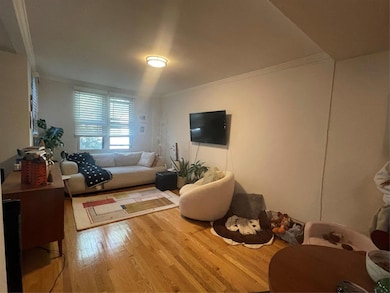
Estimated payment $5,225/month
Highlights
- 0.27 Acre Lot
- 3-minute walk to 18 Street
- Laundry Room
- P.S. 11 Sarah J. Garnet School Rated A
- Wood Flooring
- 2-minute walk to Dr. Gertrude B. Kelly Playground
About This Home
Live just steps from Chelsea Market, Google HQ, the High Line, and major subway lines (A/C/E and 1/2/3) in this sun-filled Chelsea studio. The smart layout features a dining area, an open kitchen, a generous living space, and a dedicated sleeping alcove that comfortably fits a queen-size bed—offering the feel of a true one-bedroom.
Oversized south-facing windows overlook a quiet, tree-lined street, filling the home with natural light. Located on an elevated first floor, the unit combines the convenience of easy access with the privacy of being set above street level.
Building amenities include:
• Pet-friendly, elevator building
• Beautiful terrazzo lobby and hallways
• Key fob entry and security camera system
• Card-operated laundry room
• Bike room and storage
• Outdoor resident garden
• Live-in superintendent
• Up to 90% financing allowed
A rare opportunity to own a private, flexible, and stylish home in one of Manhattan’s most vibrant neighborhoods- Chelsea!
Listing Agent
B Square Realty Brokerage Phone: 917-496-3490 License #10401294031 Listed on: 05/16/2025

Open House Schedule
-
Saturday, August 23, 202510:30 am to 12:00 pm8/23/2025 10:30:00 AM +00:008/23/2025 12:00:00 PM +00:00Add to Calendar
-
Sunday, August 24, 20253:00 to 4:30 pm8/24/2025 3:00:00 PM +00:008/24/2025 4:30:00 PM +00:00Add to Calendar
Property Details
Home Type
- Condominium
Est. Annual Taxes
- $9,704
Year Built
- Built in 1950
HOA Fees
- $500 Monthly HOA Fees
Home Design
- Brick Exterior Construction
Interior Spaces
- 1 Full Bathroom
- 445 Sq Ft Home
- Wood Flooring
- Laundry Room
- Basement
Kitchen
- Cooktop
- Microwave
- Dishwasher
Additional Features
- ENERGY STAR Qualified Equipment for Heating
- No Cooling
Listing and Financial Details
- Assessor Parcel Number 0742-1013
Community Details
Overview
- Association fees include common area maintenance, snow removal, trash, water
- 6-Story Property
Amenities
- Laundry Facilities
Map
About This Building
Home Values in the Area
Average Home Value in this Area
Tax History
| Year | Tax Paid | Tax Assessment Tax Assessment Total Assessment is a certain percentage of the fair market value that is determined by local assessors to be the total taxable value of land and additions on the property. | Land | Improvement |
|---|---|---|---|---|
| 2025 | $9,683 | $81,121 | $6,352 | $74,769 |
| 2024 | $9,683 | $79,771 | $6,352 | $73,419 |
| 2023 | $9,086 | $78,093 | $6,352 | $71,741 |
| 2022 | $8,764 | $74,140 | $6,352 | $67,788 |
| 2021 | $8,463 | $73,197 | $6,352 | $66,845 |
| 2020 | $8,313 | $80,686 | $6,352 | $74,334 |
| 2019 | $7,968 | $82,504 | $6,352 | $76,152 |
| 2018 | $7,401 | $74,249 | $6,353 | $67,896 |
| 2017 | $6,832 | $61,340 | $6,352 | $54,988 |
| 2016 | $6,539 | $63,681 | $6,352 | $57,329 |
| 2015 | $3,250 | $54,670 | $6,353 | $48,317 |
| 2014 | $3,250 | $51,476 | $6,352 | $45,124 |
Property History
| Date | Event | Price | Change | Sq Ft Price |
|---|---|---|---|---|
| 06/30/2025 06/30/25 | Price Changed | $738,000 | -6.3% | $1,658 / Sq Ft |
| 05/16/2025 05/16/25 | For Sale | $788,000 | 0.0% | $1,771 / Sq Ft |
| 05/24/2021 05/24/21 | For Rent | $2,250 | -19.6% | -- |
| 05/24/2021 05/24/21 | Rented | -- | -- | -- |
| 06/17/2019 06/17/19 | For Rent | $2,800 | -- | -- |
| 06/17/2019 06/17/19 | Rented | -- | -- | -- |
Purchase History
| Date | Type | Sale Price | Title Company |
|---|---|---|---|
| Deed | $600,000 | -- | |
| Deed | $395,000 | -- |
Mortgage History
| Date | Status | Loan Amount | Loan Type |
|---|---|---|---|
| Open | $200,000 | New Conventional | |
| Previous Owner | $6,101 | No Value Available | |
| Previous Owner | $316,000 | Purchase Money Mortgage |
Similar Homes in the area
Source: OneKey® MLS
MLS Number: 863239
APN: 0742-1013
- 307 W 20th St Unit 4R
- 331 W 19th St Unit TWNH
- 305 W 18th St Unit 6C
- 305 W 18th St Unit 1K
- 334 W 20th St
- 319 W 18th St Unit 1A
- 319 W 18th St Unit 2-I
- 319 W 18th St Unit 1-F
- 252 W 20th St Unit 3B
- 304 W 18th St
- 340 W 19th St Unit 4
- 340 W 19th St Unit 20
- 337 W 20th St Unit 1B
- 310 W 18th St Unit 2B
- 310 W 18th St Unit 4A
- 255 W 18th St
- 335 W 21st St Unit FE
- 333 W 21st St Unit 2FE
- 335 W 21st St Unit 3RE
- 335 W 21st St Unit 4FE
- 308 W 18th St
- 331 W 18th St
- 270 W 17th St Unit 3I
- 300 W 20th St
- 320 W 20th St Unit 9
- 320 W 20th St Unit 14
- 305 W 16th St Unit 5B
- 257 W 19th St Unit ID1224967P
- 257 W 19th St Unit ID1224969P
- 257 W 19th St Unit ID1224966P
- 270 W 17th St Unit 8B
- 238 W 20th St Unit 5B
- 246 W 17th St
- 250 W 19th St Unit FL7-ID427
- 250 W 19th St Unit FL7-ID609
- 300 W 21st St Unit 46
- 300 W 21st St Unit FL4-ID1449
- 300 W 21st St Unit FL2-ID1448
- 300 W 21st St Unit FL5-ID1451
- 300 W 21st St Unit FL5-ID1450
