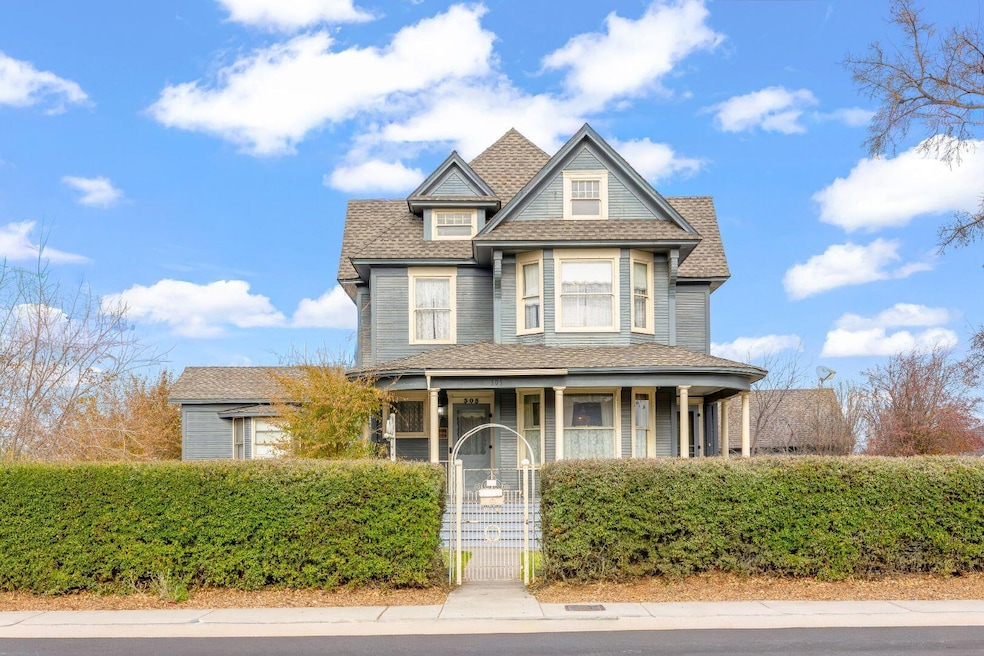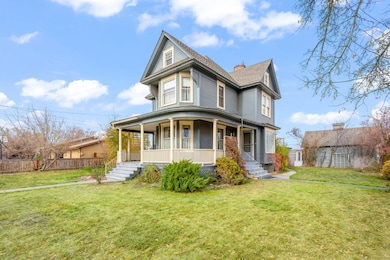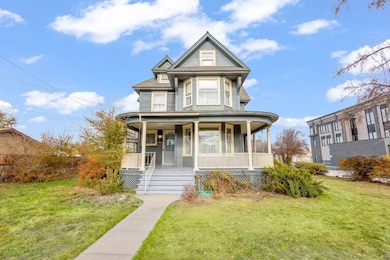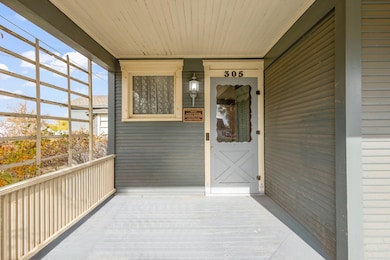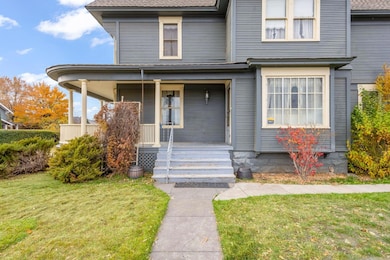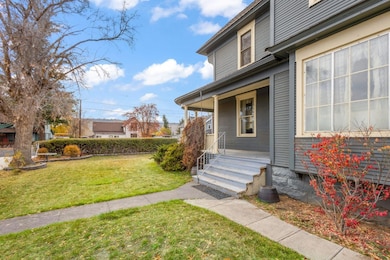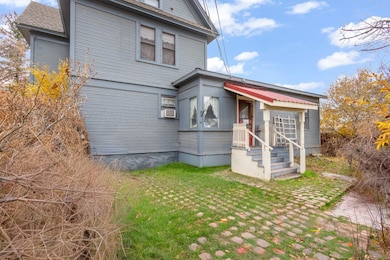305 W 1st St Prineville, OR 97754
Estimated payment $3,082/month
Highlights
- Very Popular Property
- Wood Flooring
- Victorian Architecture
- City View
- Main Floor Primary Bedroom
- Bonus Room
About This Home
Historic 1908 ''Elliott House'' built by Jack Shipp is one of Prineville's best preserved Queen Anne Victorians. Formerly used as bed & breakfast, could easily be
used in that capacity again. It sits proudly on a large corner lot just blocks from downtown. A grand covered wraparound porch with stately pillars welcomes you into a home filled with original character: weatherboard siding, large wood windows, antique knobs & beautiful hardwood floors. Inside you'll find high ceilings, custom
fireplace mantel w/built-in mirrors & charming built-ins throughout. The main level features a spacious bedroom & bathroom w/antique vanities, while upstairs offers 3 generously sized bedrooms & a wood staircase full of period detail. A second staircase leads to the large attic (not included in sq. ft.), perfect for a bonus room or studio. Outside, enjoy mature hedges for privacy, detached garage & multiple historic outbuildings. Truly a rare opportunity to own a piece of Prineville's history.
Home Details
Home Type
- Single Family
Est. Annual Taxes
- $3,779
Year Built
- Built in 1908
Lot Details
- 9,148 Sq Ft Lot
- Fenced
- Landscaped
- Corner Lot
- Level Lot
- Property is zoned C1; Central Commercial, C1; Central Commercial
Parking
- 2 Car Detached Garage
- Driveway
- On-Street Parking
Home Design
- Victorian Architecture
- Stone Foundation
- Frame Construction
- Composition Roof
Interior Spaces
- 3,505 Sq Ft Home
- 3-Story Property
- Built-In Features
- Ceiling Fan
- Gas Fireplace
- Wood Frame Window
- Mud Room
- Great Room with Fireplace
- Living Room
- Dining Room
- Bonus Room
- City Views
- Partial Basement
- Laundry Room
Kitchen
- Breakfast Area or Nook
- Eat-In Kitchen
- Breakfast Bar
- Oven
- Kitchen Island
Flooring
- Wood
- Carpet
- Tile
- Vinyl
Bedrooms and Bathrooms
- 4 Bedrooms
- Primary Bedroom on Main
- Linen Closet
- Walk-In Closet
- 2 Full Bathrooms
- Bathtub with Shower
Home Security
- Surveillance System
- Carbon Monoxide Detectors
- Fire and Smoke Detector
Outdoor Features
- Covered Deck
- Patio
- Shed
- Storage Shed
- Rear Porch
Schools
- Crooked River Elementary School
- Crook County Middle School
- Crook County High School
Utilities
- No Cooling
- Heating System Uses Natural Gas
- Radiant Heating System
- Water Heater
- Cable TV Available
Community Details
- No Home Owners Association
- Monroe Hodges Subdivision
Listing and Financial Details
- Exclusions: Antiques
- Legal Lot and Block 6 / 5
- Assessor Parcel Number 8554
Map
Home Values in the Area
Average Home Value in this Area
Tax History
| Year | Tax Paid | Tax Assessment Tax Assessment Total Assessment is a certain percentage of the fair market value that is determined by local assessors to be the total taxable value of land and additions on the property. | Land | Improvement |
|---|---|---|---|---|
| 2025 | $3,879 | $241,390 | -- | -- |
| 2024 | $3,779 | $234,360 | -- | -- |
| 2023 | $3,650 | $227,540 | $0 | $0 |
| 2022 | $3,537 | $220,920 | $0 | $0 |
| 2021 | $3,517 | $214,490 | $0 | $0 |
| 2020 | $3,421 | $208,245 | $0 | $0 |
| 2019 | $3,304 | $196,291 | $0 | $0 |
| 2018 | $3,216 | $196,291 | $0 | $0 |
| 2017 | $3,035 | $188,660 | $0 | $0 |
| 2016 | $2,739 | $177,040 | $0 | $0 |
| 2015 | $2,766 | $177,040 | $0 | $0 |
| 2013 | -- | $134,470 | $0 | $0 |
Property History
| Date | Event | Price | List to Sale | Price per Sq Ft |
|---|---|---|---|---|
| 11/12/2025 11/12/25 | For Sale | $525,000 | -- | $150 / Sq Ft |
Source: Oregon Datashare
MLS Number: 220210551
APN: 008554
- 391 W 1st St
- 195 S Main St
- 233 SW Ewen St
- 303 SW Deer St
- 185 NW Harwood St Unit 23
- 185 NW Harwood St Unit 32
- 320 SW Beaver St
- 0 SW Meadow Lakes Dr Unit TL3200
- 214 SW Meadow Lakes Dr
- 347 SW Ewen St Unit A & B
- 750 NW 2nd St
- 187 SW Ivy Ct
- 496 SE 2nd St
- 785 NW Beaver St
- 740 NW Beaver St
- 798 NW Claypool St
- 650 NW Harwood St Unit 5
- 671 NW Nelson Ct
- 756 NW Fairmont St
- 787 NW 5th St
- 940 NW 2nd St
- 933 NW Cains Rd
- 935 NW Cains Rd
- 2252 NE Colleen Rd
- 4455 NE Vaughn Ave Unit The Prancing Peacock
- 4455 NE Vaughn Ave Unit The Prancing Peacock
- 748 NE Oak Place Unit 748 NE Oak Place, Redmond, OR 97756
- 748 NE Oak Place
- 787 NW Canal Blvd
- 3025 NW 7th St
- 418 NW 17th St Unit 3
- 1329 SW Pumice Ave
- 532 SW Rimrock Way
- 1950 SW Umatilla Ave
- 2960 NW Northwest Way
- 1640 SW 35th St
- 3759 SW Badger Ave
- 3750 SW Badger Ave
- 4633 SW 37th St
- 4399 SW Coyote Ave
