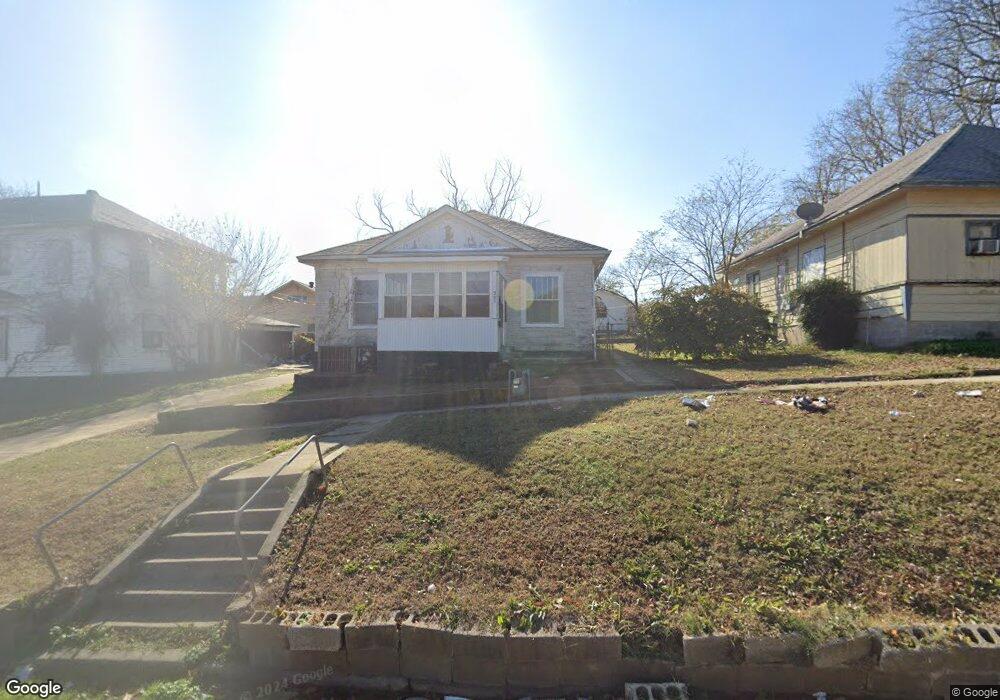305 W Gentry St Henryetta, OK 74437
Estimated Value: $65,106 - $73,000
2
Beds
1
Bath
1,330
Sq Ft
$51/Sq Ft
Est. Value
About This Home
This home is located at 305 W Gentry St, Henryetta, OK 74437 and is currently estimated at $67,527, approximately $50 per square foot. 305 W Gentry St is a home located in Okmulgee County with nearby schools including Henryetta Elementary School, Henryetta Middle School, and Henryetta High School.
Ownership History
Date
Name
Owned For
Owner Type
Purchase Details
Closed on
Nov 29, 2012
Sold by
Mosco Shirley F
Bought by
Mosco Randy L
Current Estimated Value
Home Financials for this Owner
Home Financials are based on the most recent Mortgage that was taken out on this home.
Original Mortgage
$21,052
Outstanding Balance
$18,158
Interest Rate
10%
Mortgage Type
New Conventional
Estimated Equity
$49,369
Purchase Details
Closed on
Mar 21, 2012
Sold by
Mosco Vera Lucille and Mosco Jerry L
Bought by
Mosco Shirley F and Mosco Randy L
Purchase Details
Closed on
Jun 23, 2005
Sold by
Lonsdale Sylvai and Lonsdale James Ridley
Bought by
Mosco Vera Lucille and Mosco Jerry L
Home Financials for this Owner
Home Financials are based on the most recent Mortgage that was taken out on this home.
Original Mortgage
$28,894
Interest Rate
10%
Mortgage Type
Purchase Money Mortgage
Create a Home Valuation Report for This Property
The Home Valuation Report is an in-depth analysis detailing your home's value as well as a comparison with similar homes in the area
Home Values in the Area
Average Home Value in this Area
Purchase History
| Date | Buyer | Sale Price | Title Company |
|---|---|---|---|
| Mosco Randy L | -- | None Available | |
| Mosco Shirley F | -- | None Available | |
| Mosco Vera Lucille | $35,000 | None Available |
Source: Public Records
Mortgage History
| Date | Status | Borrower | Loan Amount |
|---|---|---|---|
| Open | Mosco Randy L | $21,052 | |
| Previous Owner | Mosco Vera Lucille | $28,894 |
Source: Public Records
Tax History Compared to Growth
Tax History
| Year | Tax Paid | Tax Assessment Tax Assessment Total Assessment is a certain percentage of the fair market value that is determined by local assessors to be the total taxable value of land and additions on the property. | Land | Improvement |
|---|---|---|---|---|
| 2025 | $499 | $4,613 | $244 | $4,369 |
| 2024 | $443 | $4,612 | $244 | $4,368 |
| 2023 | $408 | $4,184 | $244 | $3,940 |
| 2022 | $390 | $3,984 | $244 | $3,740 |
| 2021 | $395 | $3,984 | $244 | $3,740 |
| 2020 | $395 | $3,985 | $244 | $3,741 |
| 2019 | $391 | $3,986 | $244 | $3,742 |
| 2018 | $393 | $3,986 | $244 | $3,742 |
| 2017 | $385 | $3,905 | $244 | $3,661 |
| 2016 | $367 | $3,719 | $244 | $3,475 |
| 2015 | $334 | $4,220 | $244 | $3,976 |
| 2014 | $337 | $4,193 | $240 | $3,953 |
Source: Public Records
Map
Nearby Homes
- 407 N 2nd St
- 512 N 4th St
- 112 W Merrick St
- 502 W Merrick St
- 602 W Cummings St
- 611 W Gentry St
- 612 NE 1st St
- 201 E Main St
- 214 N B St
- 318 E Trudgeon St
- 805 W Gentry St
- 202 E John St
- 810 W Gentry St
- 104500 S 4095 Rd
- 305307 E Lewis St
- 911 W Trudgeon St
- 512 E Trudgeon St
- 310 W Corporation
- 0 W Corporation St Unit 2535865
- 101 E Corporation St
- 307 W Gentry St
- 311 N 3rd St
- 308 N 4th St
- 312 N 4th St
- 306 W Division St
- 309 Henryetta Rt 3
- 308 W Division St
- 306 N 4th St
- 301 N 3rd St
- 361A Henryetta Rt 3
- 306 W Gentry St
- 310 W Division St
- 308 W Gentry St
- 304 W Gentry St
- 310 N 3rd St
- 401 N 3rd St
- 310 W Gentry St
- 6 S 1080 Rd
- 404 N 4th St
- 312 N 3rd St
