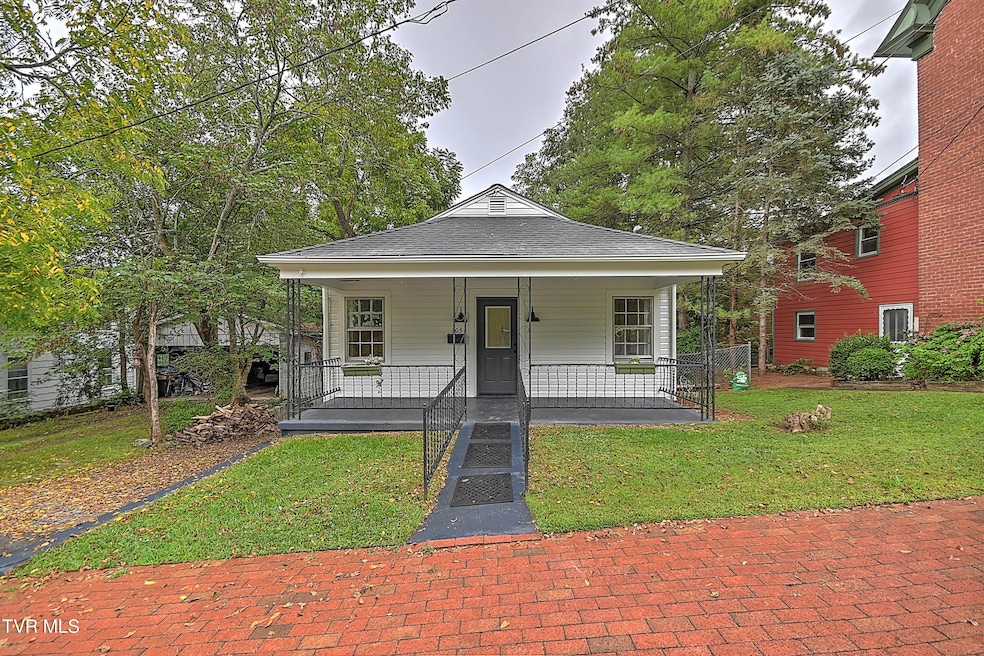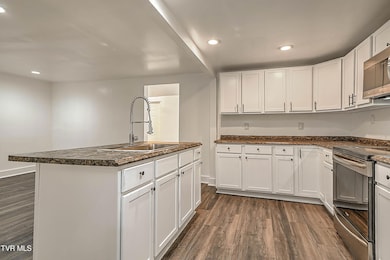305 W Main St Jonesborough, TN 37659
Estimated payment $1,653/month
Highlights
- Open Floorplan
- Wood Burning Stove
- Wooded Lot
- Creek or Stream View
- Recreation Room
- 3-minute walk to Depot Street Park
About This Home
LOCATION, LOCATION, LOCATION!!!
Welcome to historic Jonesborough, Tennessee! Located on Main Street in the heart of the Historic District, this 1,683 sq. ft. home offers a perfect blend of classic character and modern updates. Built in 1944 and set on a generous lot, it's just a short stroll along the red brick sidewalks to the vibrant center of Tennessee's oldest town. Recent updates include a roof only 3 years old, a brand-new 2024 HVAC system, electric update including new electrical box in 2022 and a freshly painted exterior, front porch, and portions of the interior. The beautifully remodeled kitchen features a large island, farm sink, newer appliances, and new flooring in both the kitchen and laundry room. Additional features include a cozy working fireplace, newly installed sliding barn door, bonus room, ample storage in the crawl space and attic, and a spacious wooded, fenced backyard. Enjoy relaxing on the covered front porch while taking in the charm of the historic neighborhood. Just one block from the Jonesborough Theatre and the International Storytelling Center, this home offers a small-town atmosphere, convenience, and a true piece of Jonesborough history.
Rooms noted have been virtually staged for decorating ideas only, not to scale or representative of any product.
Home Details
Home Type
- Single Family
Est. Annual Taxes
- $892
Year Built
- Built in 1944
Lot Details
- 0.44 Acre Lot
- Back Yard Fenced
- Lot Has A Rolling Slope
- Wooded Lot
- Historic Home
- Property is in average condition
Parking
- Gravel Driveway
Home Design
- Cottage
- Mixed Use
- Block Foundation
- Shingle Roof
- Aluminum Siding
Interior Spaces
- 1,684 Sq Ft Home
- 3-Story Property
- Open Floorplan
- Wood Burning Stove
- Brick Fireplace
- Entrance Foyer
- Great Room with Fireplace
- Combination Kitchen and Dining Room
- Recreation Room
- Creek or Stream Views
- Storage In Attic
Kitchen
- Eat-In Kitchen
- Electric Range
- Microwave
- Kitchen Island
- Laminate Countertops
- Farmhouse Sink
Flooring
- Wood
- Luxury Vinyl Plank Tile
Bedrooms and Bathrooms
- 3 Bedrooms
- Walk-In Closet
- 3 Full Bathrooms
- Soaking Tub
Laundry
- Laundry Room
- Dryer
- Washer
Basement
- Walk-Out Basement
- Dirt Floor
Outdoor Features
- Covered Patio or Porch
- Shed
Schools
- Jonesborough Elementary And Middle School
- David Crockett High School
Utilities
- Central Heating and Cooling System
- Cable TV Available
Community Details
- No Home Owners Association
Listing and Financial Details
- Assessor Parcel Number 060h A 019.00
Map
Home Values in the Area
Average Home Value in this Area
Tax History
| Year | Tax Paid | Tax Assessment Tax Assessment Total Assessment is a certain percentage of the fair market value that is determined by local assessors to be the total taxable value of land and additions on the property. | Land | Improvement |
|---|---|---|---|---|
| 2024 | $892 | $47,325 | $5,750 | $41,575 |
| 2022 | $1,092 | $50,800 | $8,640 | $42,160 |
| 2021 | $1,702 | $50,800 | $8,640 | $42,160 |
| 2020 | $1,702 | $50,800 | $8,640 | $42,160 |
| 2019 | $1,662 | $50,800 | $8,640 | $42,160 |
| 2018 | $1,662 | $45,040 | $8,640 | $36,400 |
| 2017 | $1,662 | $45,040 | $8,640 | $36,400 |
| 2016 | $1,662 | $45,040 | $8,640 | $36,400 |
| 2015 | $1,482 | $45,040 | $8,640 | $36,400 |
| 2014 | $1,482 | $45,040 | $8,640 | $36,400 |
Property History
| Date | Event | Price | List to Sale | Price per Sq Ft |
|---|---|---|---|---|
| 11/16/2025 11/16/25 | Pending | -- | -- | -- |
| 11/01/2025 11/01/25 | Price Changed | $299,000 | -3.5% | $178 / Sq Ft |
| 10/04/2025 10/04/25 | Price Changed | $310,000 | -5.9% | $184 / Sq Ft |
| 08/30/2025 08/30/25 | Price Changed | $329,500 | -3.1% | $196 / Sq Ft |
| 08/22/2025 08/22/25 | Price Changed | $340,000 | -2.9% | $202 / Sq Ft |
| 08/13/2025 08/13/25 | For Sale | $350,000 | -- | $208 / Sq Ft |
Purchase History
| Date | Type | Sale Price | Title Company |
|---|---|---|---|
| Warranty Deed | $154,000 | Classic Title | |
| Quit Claim Deed | -- | -- | |
| Warranty Deed | $4,000 | -- |
Mortgage History
| Date | Status | Loan Amount | Loan Type |
|---|---|---|---|
| Open | $135,000 | New Conventional |
Source: Tennessee/Virginia Regional MLS
MLS Number: 9984449
APN: 060H-A-019.00
- 300 W Main St
- 109 E Main St Unit Ste 301
- 145 New St
- 203 S Cherokee St
- 102 Willow Creek Ln Unit B
- 616 W Main St
- 204 Maple Dr
- 126 Boone St
- 318 English Ivy Trail
- 501 Smith Ln
- 329 English Ivy Trail
- 808 Allison Dr
- 315 Old Franklin Place
- Lot 45 English Ivy Trail
- Lot 44 English Ivy Trail
- Lot 49 English Ivy Trail
- 140 W Hills Dr
- 903 Charlem Ct
- 440 English Ivy Trail
- 0 Allison Dr







