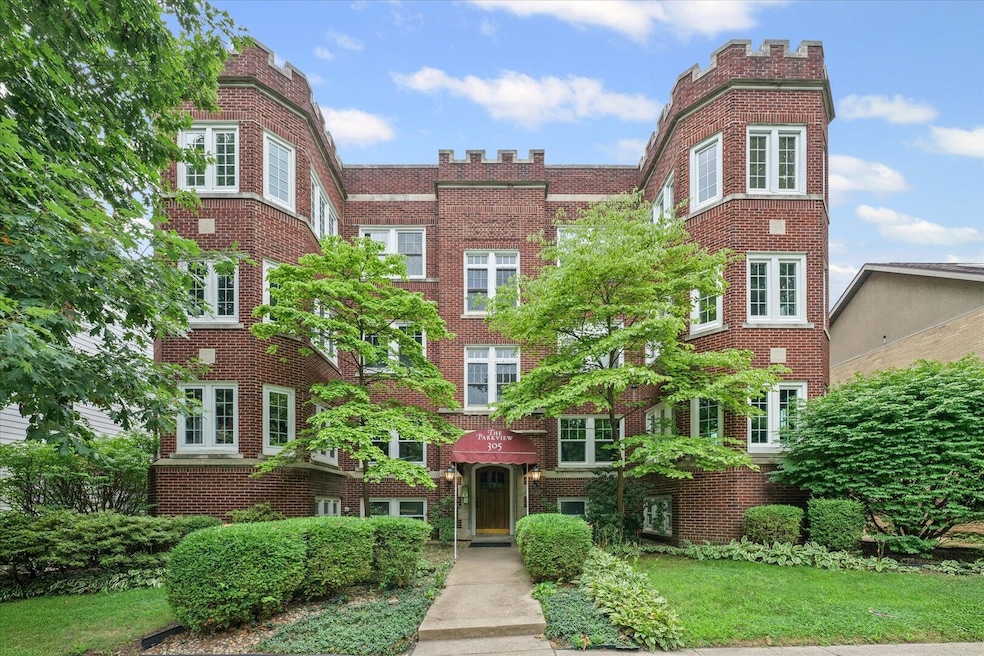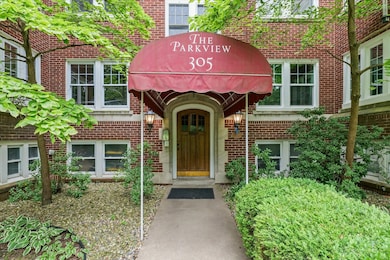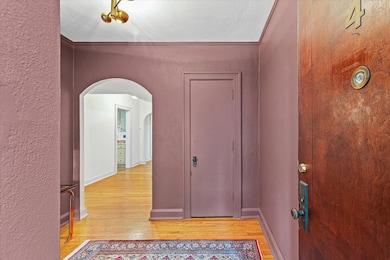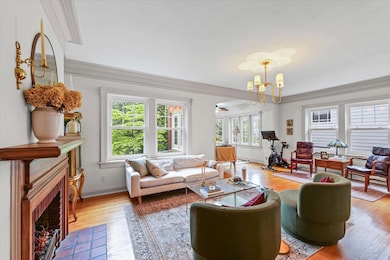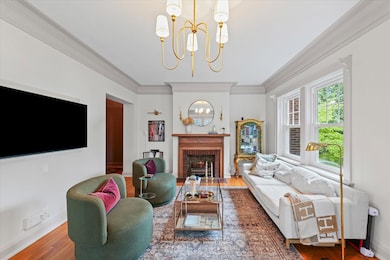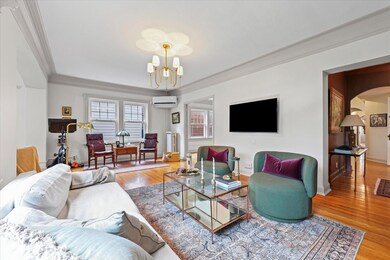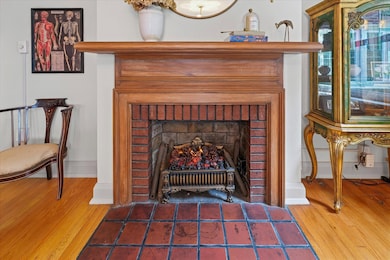305 W University Ave Unit 4 Champaign, IL 61820
Downtown Champaign NeighborhoodEstimated payment $2,297/month
Highlights
- Open Floorplan
- Wood Flooring
- Home Office
- Central High School Rated A
- Granite Countertops
- 3-minute walk to West Side Park
About This Home
Don't miss this rare opportunity to own a beautifully updated 2-bedroom, 1.5-bath co-op just minutes from downtown Champaign. This sun-filled unit combines historic charm with modern convenience, featuring original hardwood floors, elegant moldings, and gorgeous park views. The spacious open kitchen floor plan is a standout feature-ideal for entertaining or everyday living-with seamless flow into the dining and living areas. A private in-unit laundry area with built-in storage adds everyday ease, and the extra half bath is perfect for guests. Additional highlights include a detached 1-car garage, generous closet space, and a welcoming, community-oriented building. Whether you're enjoying your morning coffee with a view or heading out to explore nearby restaurants, shops, and parks, this home offers comfort and convenience in equal measure.
Property Details
Home Type
- Co-Op
Est. Annual Taxes
- $3,808
Year Built
- Built in 1928
HOA Fees
- $350 Monthly HOA Fees
Parking
- 1 Car Garage
- Parking Included in Price
Home Design
- Entry on the 2nd floor
- Brick Exterior Construction
- Brick Foundation
- Block Foundation
Interior Spaces
- 1,751 Sq Ft Home
- 3-Story Property
- Open Floorplan
- Decorative Fireplace
- Family Room
- Living Room with Fireplace
- Combination Kitchen and Dining Room
- Home Office
- Storage
- Wood Flooring
- Basement Fills Entire Space Under The House
Kitchen
- Range
- Microwave
- Dishwasher
- Stainless Steel Appliances
- Granite Countertops
Bedrooms and Bathrooms
- 2 Bedrooms
- 2 Potential Bedrooms
Laundry
- Laundry Room
- Dryer
- Washer
Outdoor Features
- Balcony
Schools
- Unit 4 Of Choice Elementary School
- Champaign/Middle Call Unit 4 351
- Central High School
Utilities
- Radiator
- Heating System Uses Steam
- Heating System Uses Natural Gas
Community Details
Overview
- Association fees include heat, water, parking, insurance, exterior maintenance, lawn care, snow removal
- 6 Units
- Low-Rise Condominium
Amenities
- Building Patio
- Common Area
- Laundry Facilities
- Community Storage Space
Pet Policy
- Pets up to 40 lbs
- Limit on the number of pets
- Pet Size Limit
- Dogs and Cats Allowed
Map
Home Values in the Area
Average Home Value in this Area
Tax History
| Year | Tax Paid | Tax Assessment Tax Assessment Total Assessment is a certain percentage of the fair market value that is determined by local assessors to be the total taxable value of land and additions on the property. | Land | Improvement |
|---|---|---|---|---|
| 2024 | $25,650 | $367,550 | $40,250 | $327,300 |
| 2023 | $25,650 | $334,750 | $36,660 | $298,090 |
| 2022 | $23,708 | $308,810 | $33,820 | $274,990 |
| 2021 | $22,485 | $285,620 | $31,280 | $254,340 |
| 2020 | $22,520 | $285,620 | $31,280 | $254,340 |
| 2019 | $20,725 | $279,750 | $30,640 | $249,110 |
| 2018 | $20,728 | $275,350 | $30,160 | $245,190 |
| 2017 | $19,858 | $264,760 | $29,000 | $235,760 |
| 2016 | $16,817 | $259,310 | $28,400 | $230,910 |
| 2015 | $17,286 | $254,730 | $27,900 | $226,830 |
| 2014 | $14,571 | $213,210 | $27,900 | $185,310 |
| 2013 | $14,440 | $213,210 | $27,900 | $185,310 |
Property History
| Date | Event | Price | List to Sale | Price per Sq Ft | Prior Sale |
|---|---|---|---|---|---|
| 08/01/2025 08/01/25 | For Sale | $309,900 | +26.5% | $177 / Sq Ft | |
| 05/10/2022 05/10/22 | Sold | $245,000 | +2.1% | $132 / Sq Ft | View Prior Sale |
| 04/02/2022 04/02/22 | Pending | -- | -- | -- | |
| 02/11/2022 02/11/22 | For Sale | $239,900 | -- | $130 / Sq Ft |
Source: Midwest Real Estate Data (MRED)
MLS Number: 12435833
APN: 42-20-12-452-003
- 107 N Elm St Unit 108
- 307 N Prairie St Unit 9
- 606 W Springfield Ave
- 301 N Neil St Unit 808-809
- 410 N State St Unit 4
- 617 W Springfield Ave
- 708 W Church St
- 808 W Park Ave Unit 8
- 11 E Columbia Ave
- 311 S Van Doren St
- 207 W John St
- 703 S Randolph St
- 712 S Elm Blvd
- 910 W Park Ave
- 909 W Union St
- 910 W Springfield Ave
- 707 S Pine St
- 402 W Eureka St
- 506 N Willis Ave
- 904 S Elm Blvd
- 301 W University Ave
- 307-312 W Clark St
- 305 W Clark St
- 314 S State St
- 412 W Church St
- 205-209 N Neil St
- 312 W Springfield Ave Unit 3
- 124 N Neil St
- 301 N Neil St Unit 710
- 309 W Washington St
- 305 W Washington St
- 410 W Green St
- 410 W Green St
- 503 S Lynn St
- 11 E Columbia Ave
- 303 W Green St
- 602 W Columbia Ave Unit 1
- 605 S Prairie St
- 611 S State St
- 801 N Randolph St Unit apartment B
