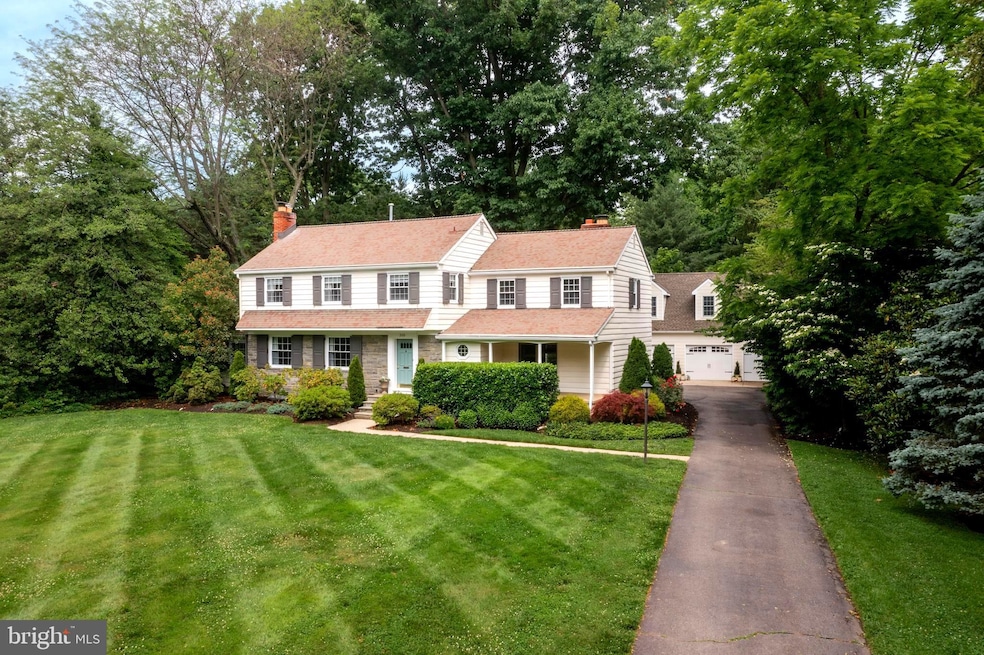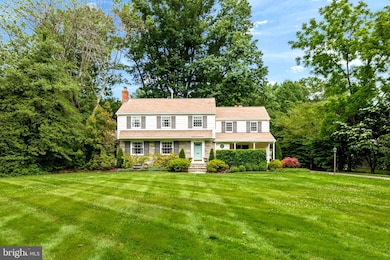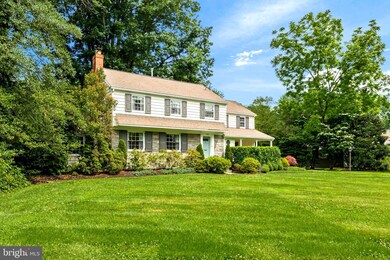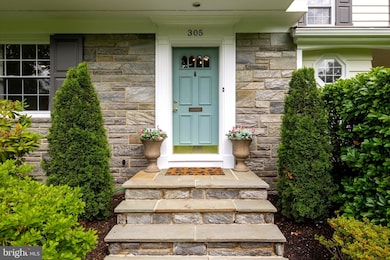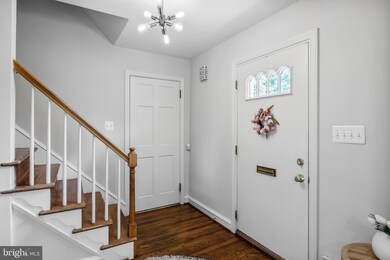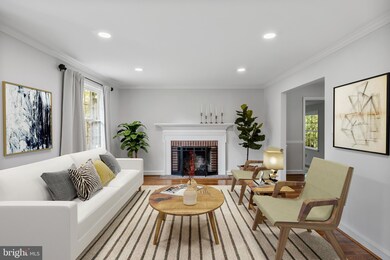
305 Westover Rd Moorestown, NJ 08057
Outlying Moorestown NeighborhoodHighlights
- Concrete Pool
- Colonial Architecture
- Attic
- George C. Baker Elementary School Rated A
- Wood Flooring
- 2 Fireplaces
About This Home
As of September 2022Welcome home to 305 Westover in one of the most prestigious neighborhoods in Moorestown!
Situated across from the Moorestown Field Club golf course, this classic luxury colonial home sits on a
large private lot with plenty of beautiful spaces to live, work, play, and entertain. The finished bonus
space above the three-car garage and the state-of-the-art saltwater pool will impress and leave you
wanting to linger and make yourself right at home!
As you walk up the stone steps and enter the foyer, you will be drawn into the bright setting of freshly
coated paint that creates a blank modern canvas on the first floor of the home. The living room sits to
the left with a lovely wood-burning fireplace and custom mantle. This flows into the modernized
dining room with large windows looking out onto the backyard, a gorgeous crystal chandelier and a
built-in buffet cabinet. Walk through the glass French doors to the private office that sits on the side
of the house where you will find custom built-in shelving for all your storage needs. The enormous
open kitchen sits in the heart of the home, with an oversized island, custom wood cabinets, granite
counters, new stainless-steel appliances, a pantry, and an adjacent sun-drenched breakfast area with
floor to ceiling windows that overlook the backyard.
Step away from the kitchen and enjoy the warmth and brightness of the updated family room with
wide-planked wooden floors, a white-beamed ceiling, a large-brick wood-burning fireplace, a built-in
corner cabinet and a full wet bar. Walk through the French doors out onto the private patio to enjoy
an early morning cup of coffee or a cocktail as you wind down your day.
On the second floor, you will find 4 large bedrooms. The primary bedroom includes a large walk-in
closet with custom-built ins and an ensuite bathroom with a double vanity sink, granite counters,
travertine tile flooring and a large shower. The three additional spacious bedrooms are accompanied
by ceiling fans and excellent closet space. A full bathroom sits in the middle of the hallway and is
equipped with a double vanity sink and a separate bath area. The conveniently located laundry room
completes the second floor.
The basement includes a carpeted finished area that can be used as a playroom, media room or office
as well as an unfinished area for additional storage.
The three-car garage sits steps away from the home. The ground level has been updated with epoxy
flooring and includes a half-bathroom and a ductless heating and cooling system. On the second level
you will find a massive bonus room equipped with two large ceiling fans, luxury wood vinyl flooring,
large windows that brighten the space with natural light and another ductless heating and cooling
system. This is a fabulous multi-purpose room that can be used as a guest suite, home office, media
room or all of the above!
As you walk into the backyard, get ready to entertain this summer! The salt-water pool, hot-tub,
outdoor kitchen, and surrounding patio area is fenced in, and there is still plenty of additional yard
space for a play-set, a game of bocce ball, and any other outdoor activities. The interior and exterior
grounds of the home are also equipped with a built in Sonos surround sound stereo and speaker
system.
This lovely home is a must see! Contact us today for a private tour.
Last Agent to Sell the Property
Compass New Jersey, LLC - Moorestown Listed on: 06/17/2022

Home Details
Home Type
- Single Family
Est. Annual Taxes
- $18,184
Year Built
- Built in 1956
Lot Details
- 0.71 Acre Lot
- Lot Dimensions are 120.00 x 258.00
- Extensive Hardscape
Parking
- 3 Car Detached Garage
- 10 Driveway Spaces
- Parking Storage or Cabinetry
Home Design
- Colonial Architecture
- Block Foundation
- Stone Siding
Interior Spaces
- Property has 2 Levels
- Built-In Features
- Chair Railings
- Crown Molding
- Beamed Ceilings
- Ceiling Fan
- Recessed Lighting
- 2 Fireplaces
- Wood Burning Fireplace
- Fireplace Mantel
- Brick Fireplace
- Entrance Foyer
- Family Room Off Kitchen
- Sitting Room
- Living Room
- Formal Dining Room
- Bonus Room
- Storage Room
- Attic
Kitchen
- Breakfast Area or Nook
- Eat-In Kitchen
- Gas Oven or Range
- Microwave
- Dishwasher
- Kitchen Island
- Upgraded Countertops
- Disposal
Flooring
- Wood
- Carpet
Bedrooms and Bathrooms
- 4 Bedrooms
- En-Suite Primary Bedroom
- En-Suite Bathroom
- Walk-In Closet
- Bathtub with Shower
- Walk-in Shower
Laundry
- Laundry Room
- Laundry on upper level
Partially Finished Basement
- Interior Basement Entry
- Sump Pump
Pool
- Concrete Pool
- In Ground Pool
- Saltwater Pool
- Spa
Outdoor Features
- Patio
- Exterior Lighting
- Porch
Utilities
- Forced Air Zoned Heating and Cooling System
- Cooling System Utilizes Natural Gas
- Natural Gas Water Heater
Community Details
- No Home Owners Association
- Club Estates Subdivision
Listing and Financial Details
- Tax Lot 00009
- Assessor Parcel Number 22-05604-00009
Ownership History
Purchase Details
Home Financials for this Owner
Home Financials are based on the most recent Mortgage that was taken out on this home.Purchase Details
Home Financials for this Owner
Home Financials are based on the most recent Mortgage that was taken out on this home.Purchase Details
Home Financials for this Owner
Home Financials are based on the most recent Mortgage that was taken out on this home.Similar Homes in the area
Home Values in the Area
Average Home Value in this Area
Purchase History
| Date | Type | Sale Price | Title Company |
|---|---|---|---|
| Deed | $999,999 | City Abstract | |
| Deed | $885,000 | Core Title | |
| Bargain Sale Deed | $560,000 | Independence Abstract & Titl |
Mortgage History
| Date | Status | Loan Amount | Loan Type |
|---|---|---|---|
| Open | $799,999 | New Conventional | |
| Previous Owner | $424,100 | Adjustable Rate Mortgage/ARM | |
| Previous Owner | $250,000 | Credit Line Revolving | |
| Previous Owner | $170,000 | Credit Line Revolving | |
| Previous Owner | $274,800 | New Conventional | |
| Previous Owner | $275,000 | Unknown | |
| Previous Owner | $183,500 | Fannie Mae Freddie Mac | |
| Previous Owner | $198,400 | Unknown | |
| Previous Owner | $170,000 | Credit Line Revolving | |
| Previous Owner | $200,000 | No Value Available | |
| Previous Owner | $296,093 | Credit Line Revolving |
Property History
| Date | Event | Price | Change | Sq Ft Price |
|---|---|---|---|---|
| 09/30/2022 09/30/22 | Sold | $999,999 | -9.1% | $266 / Sq Ft |
| 07/31/2022 07/31/22 | Pending | -- | -- | -- |
| 07/20/2022 07/20/22 | Price Changed | $1,100,000 | -15.4% | $293 / Sq Ft |
| 06/17/2022 06/17/22 | For Sale | $1,300,000 | +46.9% | $346 / Sq Ft |
| 06/02/2017 06/02/17 | Sold | $885,000 | -6.7% | $259 / Sq Ft |
| 04/07/2017 04/07/17 | Pending | -- | -- | -- |
| 01/31/2017 01/31/17 | Price Changed | $949,000 | -2.7% | $278 / Sq Ft |
| 12/13/2016 12/13/16 | Price Changed | $975,000 | -2.4% | $285 / Sq Ft |
| 10/06/2016 10/06/16 | Price Changed | $999,000 | -2.5% | $292 / Sq Ft |
| 09/16/2016 09/16/16 | For Sale | $1,025,000 | -- | $300 / Sq Ft |
Tax History Compared to Growth
Tax History
| Year | Tax Paid | Tax Assessment Tax Assessment Total Assessment is a certain percentage of the fair market value that is determined by local assessors to be the total taxable value of land and additions on the property. | Land | Improvement |
|---|---|---|---|---|
| 2024 | $18,184 | $661,000 | $339,800 | $321,200 |
| 2023 | $18,184 | $661,000 | $339,800 | $321,200 |
| 2022 | $17,999 | $661,000 | $339,800 | $321,200 |
| 2021 | $17,761 | $661,000 | $339,800 | $321,200 |
| 2020 | $17,649 | $661,000 | $339,800 | $321,200 |
| 2019 | $17,338 | $661,000 | $339,800 | $321,200 |
| 2018 | $16,869 | $661,000 | $339,800 | $321,200 |
| 2017 | $17,014 | $661,000 | $339,800 | $321,200 |
| 2016 | $16,955 | $661,000 | $339,800 | $321,200 |
| 2015 | $16,750 | $661,000 | $339,800 | $321,200 |
| 2014 | $15,904 | $661,000 | $339,800 | $321,200 |
Agents Affiliated with this Home
-
Naoji Moriuchi

Seller's Agent in 2022
Naoji Moriuchi
Compass New Jersey, LLC - Moorestown
(609) 781-0080
64 in this area
325 Total Sales
-
Brigid Zeoli

Seller Co-Listing Agent in 2022
Brigid Zeoli
Compass New Jersey, LLC - Moorestown
(609) 313-6760
5 in this area
15 Total Sales
-
Kathryn Supko

Seller's Agent in 2017
Kathryn Supko
BHHS Fox & Roach
(609) 504-4579
34 in this area
113 Total Sales
Map
Source: Bright MLS
MLS Number: NJBL2028084
APN: 22-05604-0000-00009
- 744 Signal Light Rd
- 128 Pheasant Field Ln
- 331 Bridgeboro Rd
- 326 Tom Brown Rd
- 628 Windsock Way
- 3 Fullerton Rd
- 205 E Central Ave
- 408 N Stanwick Rd
- 562 Bartram Rd
- 500 Chester Ave
- 783 Allison Ct
- 318 E Central Ave
- 343 Tom Brown Rd
- 347 Tom Brown Rd
- 11 W Spruce Ave
- 269 E 3rd St
- 415 Bridgeboro Rd
- 8 E Oak Ave
- 471 Windrow Clusters Dr Unit 23
- 234 Eastbourne Terrace
