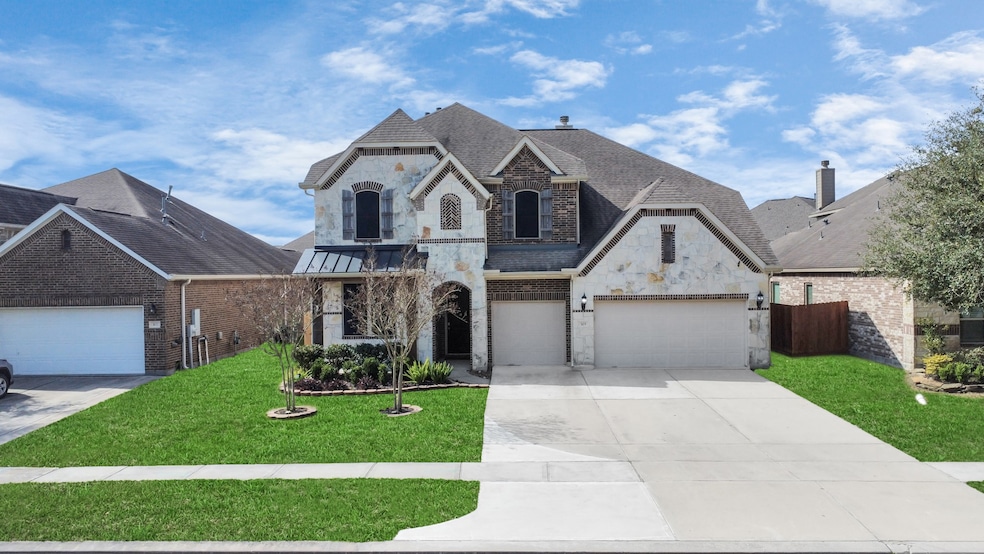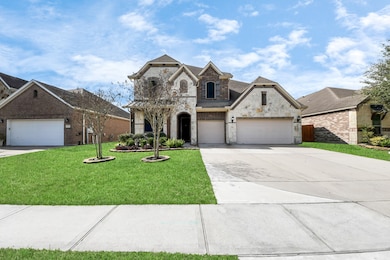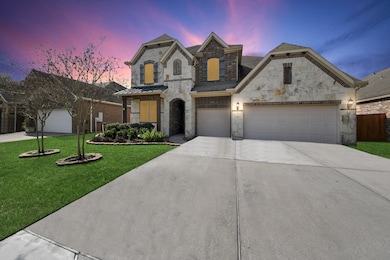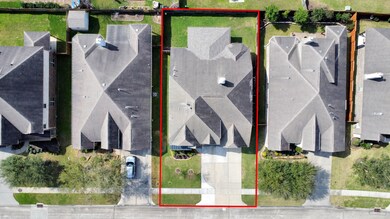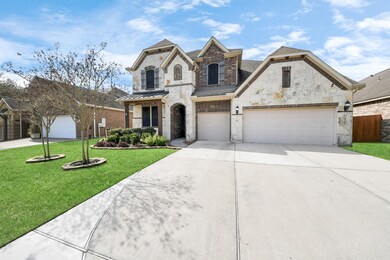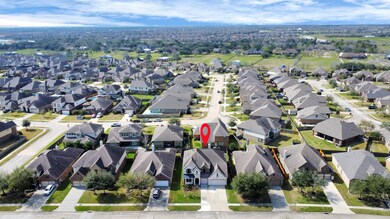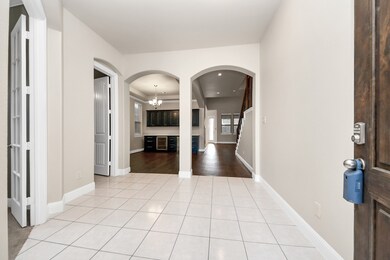
305 Westwood Dr League City, TX 77573
Westover park NeighborhoodHighlights
- Home Theater
- Deck
- Traditional Architecture
- Campbell Elementary School Rated A
- Adjacent to Greenbelt
- High Ceiling
About This Home
As of June 2025Welcome to this stunning property in a sought-after community with parks, lakes, and schools! Meticulously maintained and designed for comfort, this home offers an ideal blend of elegance and functionality. Soaring ceilings and abundant sunlight in the living room create a warm and inviting space with a cozy fireplace. The gourmet kitchen is a dream, with pristine white cabinets, granite countertops, stainless steel appliances, and a striking navy island with bar seating. The breakfast nook provides a casual dining option, while the formal dining room impresses with trey ceilings, built-in storage, and wine fridge. The primary suite offers a spa-like ensuite bath with dual sinks, a vanity, a large walk-in shower, a soaking tub, and a custom walk-in closet with custom remote shades in the master. Upstairs, you'll find a media room, a spacious game room, and 3 additional bedrooms. Step outside to enjoy the fully fenced backyard with a custom covered patio and lush green space.
Last Agent to Sell the Property
Orchard Brokerage License #0659211 Listed on: 03/01/2025
Home Details
Home Type
- Single Family
Est. Annual Taxes
- $8,550
Year Built
- Built in 2014
Lot Details
- 7,187 Sq Ft Lot
- Adjacent to Greenbelt
- East Facing Home
- Back Yard Fenced
HOA Fees
- $60 Monthly HOA Fees
Parking
- 3 Car Attached Garage
Home Design
- Traditional Architecture
- Brick Exterior Construction
- Slab Foundation
- Composition Roof
Interior Spaces
- 3,623 Sq Ft Home
- 2-Story Property
- Wet Bar
- High Ceiling
- Ceiling Fan
- Free Standing Fireplace
- Gas Log Fireplace
- Window Treatments
- Formal Entry
- Family Room Off Kitchen
- Living Room
- Breakfast Room
- Dining Room
- Home Theater
- Home Office
- Game Room
- Utility Room
- Washer and Electric Dryer Hookup
Kitchen
- Breakfast Bar
- Electric Oven
- Gas Cooktop
- <<microwave>>
- Dishwasher
- Kitchen Island
- Quartz Countertops
- Disposal
Flooring
- Carpet
- Tile
Bedrooms and Bathrooms
- 4 Bedrooms
- En-Suite Primary Bedroom
- Double Vanity
- Soaking Tub
- <<tubWithShowerToken>>
- Separate Shower
Home Security
- Security System Owned
- Fire and Smoke Detector
Eco-Friendly Details
- ENERGY STAR Qualified Appliances
- Energy-Efficient HVAC
- Energy-Efficient Thermostat
- Ventilation
Outdoor Features
- Deck
- Covered patio or porch
Schools
- Campbell Elementary School
- Creekside Intermediate School
- Clear Springs High School
Utilities
- Central Heating and Cooling System
- Heating System Uses Gas
- Programmable Thermostat
- Water Softener is Owned
Community Details
Overview
- Westwood/Realmanage Association, Phone Number (866) 473-2573
- Westwood Sub Ph 1 2007 Subdivision
Amenities
- Meeting Room
- Party Room
Recreation
- Community Playground
- Community Pool
Ownership History
Purchase Details
Home Financials for this Owner
Home Financials are based on the most recent Mortgage that was taken out on this home.Purchase Details
Home Financials for this Owner
Home Financials are based on the most recent Mortgage that was taken out on this home.Purchase Details
Home Financials for this Owner
Home Financials are based on the most recent Mortgage that was taken out on this home.Similar Homes in the area
Home Values in the Area
Average Home Value in this Area
Purchase History
| Date | Type | Sale Price | Title Company |
|---|---|---|---|
| Vendors Lien | -- | Fidelity National Title | |
| Special Warranty Deed | -- | Fidelity National Title | |
| Vendors Lien | -- | Empire Title Company Ltd |
Mortgage History
| Date | Status | Loan Amount | Loan Type |
|---|---|---|---|
| Closed | $333,832 | Construction | |
| Closed | $200,000 | VA | |
| Previous Owner | $332,268 | New Conventional |
Property History
| Date | Event | Price | Change | Sq Ft Price |
|---|---|---|---|---|
| 06/17/2025 06/17/25 | Sold | -- | -- | -- |
| 05/19/2025 05/19/25 | Pending | -- | -- | -- |
| 05/03/2025 05/03/25 | Price Changed | $479,000 | -3.2% | $132 / Sq Ft |
| 04/21/2025 04/21/25 | Price Changed | $495,000 | -3.9% | $137 / Sq Ft |
| 04/11/2025 04/11/25 | Price Changed | $515,000 | -5.5% | $142 / Sq Ft |
| 03/25/2025 03/25/25 | Price Changed | $545,000 | -1.8% | $150 / Sq Ft |
| 03/12/2025 03/12/25 | Price Changed | $555,000 | -2.6% | $153 / Sq Ft |
| 03/01/2025 03/01/25 | For Sale | $570,000 | +22.6% | $157 / Sq Ft |
| 11/02/2021 11/02/21 | Sold | -- | -- | -- |
| 10/03/2021 10/03/21 | Pending | -- | -- | -- |
| 09/28/2021 09/28/21 | For Sale | $465,000 | -- | $128 / Sq Ft |
Tax History Compared to Growth
Tax History
| Year | Tax Paid | Tax Assessment Tax Assessment Total Assessment is a certain percentage of the fair market value that is determined by local assessors to be the total taxable value of land and additions on the property. | Land | Improvement |
|---|---|---|---|---|
| 2024 | $6,614 | $511,500 | -- | -- |
| 2023 | $6,614 | $465,000 | $56,630 | $408,370 |
| 2022 | $8,864 | $465,000 | $56,630 | $408,370 |
| 2021 | $10,189 | $451,460 | $56,630 | $394,830 |
| 2020 | $10,140 | $429,880 | $56,630 | $373,250 |
| 2019 | $9,688 | $388,180 | $56,630 | $331,550 |
| 2018 | $9,196 | $365,370 | $54,540 | $310,830 |
| 2017 | $9,215 | $365,370 | $54,540 | $310,830 |
| 2016 | $8,953 | $355,000 | $54,540 | $300,460 |
| 2015 | $4,049 | $355,000 | $54,540 | $300,460 |
| 2014 | $263 | $22,270 | $22,270 | $0 |
Agents Affiliated with this Home
-
John Obregon
J
Seller's Agent in 2025
John Obregon
Orchard Brokerage
(281) 673-7347
1 in this area
41 Total Sales
-
Thang Lian
T
Buyer's Agent in 2025
Thang Lian
HomeSmart
(713) 785-6666
1 in this area
6 Total Sales
-
F
Seller's Agent in 2021
Feras Rachid
Opendoor Brokerage, LLC
-
duane cole
d
Buyer's Agent in 2021
duane cole
Duane Cole Realty Group
(409) 739-1299
1 in this area
37 Total Sales
Map
Source: Houston Association of REALTORS®
MLS Number: 71848673
APN: 7587-0001-0053-000
- 6303 Wood Creek Ln
- 320 Westwood Dr
- 321 Westwood Dr
- 302 W Bend Dr
- 327 Oldham St
- 331 W Bend Dr
- 253 Westwood Dr
- 413 Westwood Dr
- 6173 Darlington Ct
- 424 Stockport Dr
- 240 Kettering Ln
- 424 Drake Ln
- 517 Campbell Dr
- 6124 Falkirk Ct
- 505 Ozark Ct
- 202 Woodvale Dr
- 6123 Cameron Ct
- 6115 Berwick Ln
- 523 Burham Ln
- 531 Campbell Dr
