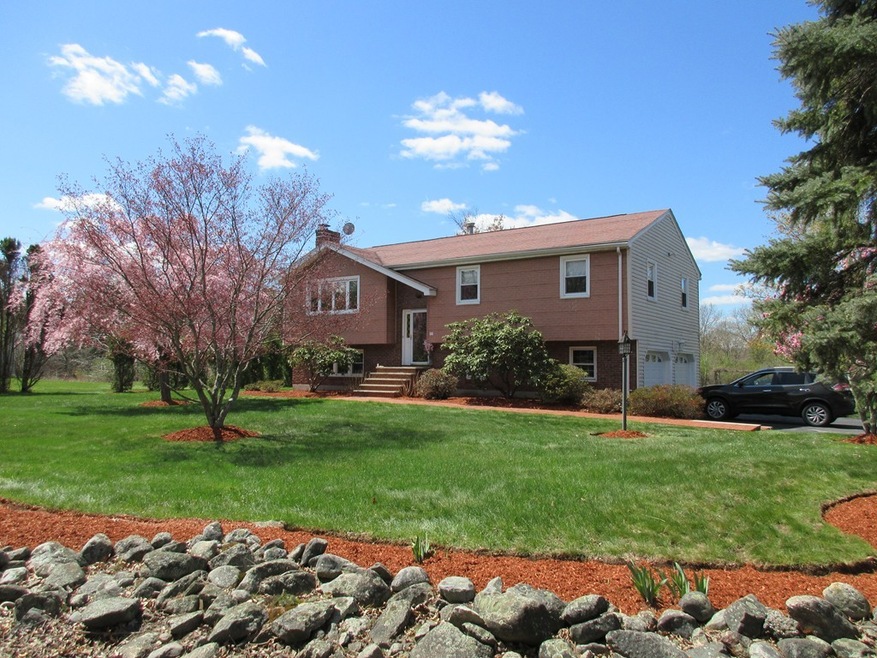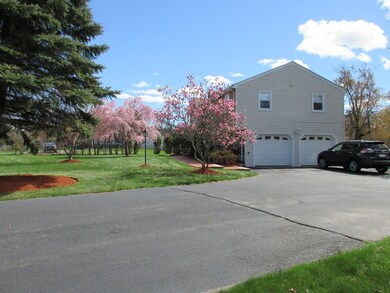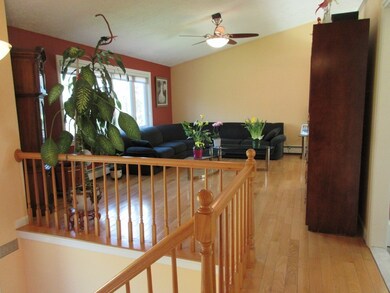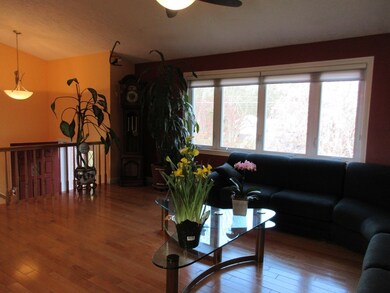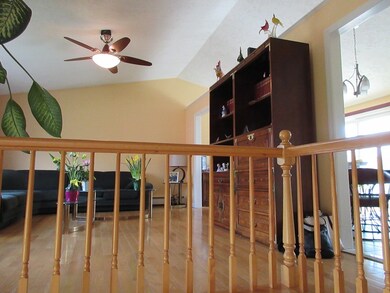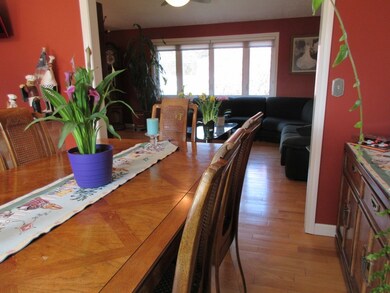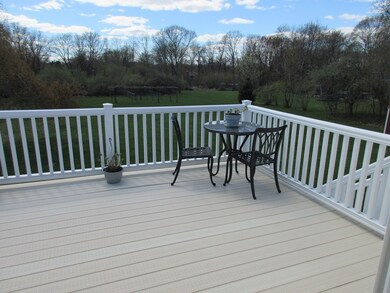
305 Whipple Rd Tewksbury, MA 01876
Estimated Value: $694,000 - $765,000
Highlights
- Deck
- Patio
- Central Heating
- Wood Flooring
- Garden
About This Home
As of August 2019Desirable West Tewksbury location. Convenient to Rte. 495,93,38,62,129. Well maintained by original owner.Updates include roof, vinyl windows, doors, & deck. Modern kitchen white kitchen cabinets, granite counter tops and stainless steel appliances all included. Granite counters & Ceramic tile flooring in baths. Minutes to Boston, the T station, or U Mass University, Middlesex College, local Hospitals, Schools, Restaurants. Country location with easy access to all the modern conveniences. Also close to Burlington and Nashua Malls for Shopping. 2 Car Garage under, lots of extra parking in paved driveway. Plenty of space for gardening or play ground. Gleaming HW floors, light and bright "Happy Home". LL Family room is great for entertaining or Family enjoyment. Great home looking for new Loving Family! Town sewer is on the street for future hook up. Some furniture available if interested please let us know. Easy to show.
Home Details
Home Type
- Single Family
Est. Annual Taxes
- $8,411
Year Built
- Built in 1981
Lot Details
- Year Round Access
- Garden
Parking
- 2 Car Garage
Kitchen
- Range
- Microwave
- Dishwasher
Flooring
- Wood
- Wall to Wall Carpet
- Concrete
- Tile
Laundry
- Dryer
- Washer
Outdoor Features
- Deck
- Patio
Utilities
- Cooling System Mounted In Outer Wall Opening
- Central Heating
- Floor Furnace
- Hot Water Baseboard Heater
- Heating System Uses Gas
- Water Holding Tank
- Natural Gas Water Heater
- Private Sewer
- Cable TV Available
Ownership History
Purchase Details
Home Financials for this Owner
Home Financials are based on the most recent Mortgage that was taken out on this home.Purchase Details
Similar Homes in the area
Home Values in the Area
Average Home Value in this Area
Purchase History
| Date | Buyer | Sale Price | Title Company |
|---|---|---|---|
| Silva-Amaral Michael | $485,000 | -- | |
| Pires Sergio | $93,000 | -- |
Mortgage History
| Date | Status | Borrower | Loan Amount |
|---|---|---|---|
| Open | Silva-Amaral Michael | $435,000 | |
| Previous Owner | Pires Suzete | $235,000 | |
| Previous Owner | Pires Sergio | $278,000 | |
| Previous Owner | Pires Sergio | $275,000 | |
| Previous Owner | Pires Sergio G | $115,805 | |
| Previous Owner | Pires Sergio G | $100,000 | |
| Previous Owner | Pires Sergio | $155,000 | |
| Previous Owner | Pires Sergio | $165,000 | |
| Previous Owner | Pires Sergio | $160,000 | |
| Previous Owner | Pires Sergio | $54,347 |
Property History
| Date | Event | Price | Change | Sq Ft Price |
|---|---|---|---|---|
| 08/23/2019 08/23/19 | Sold | $485,000 | -1.0% | $285 / Sq Ft |
| 06/07/2019 06/07/19 | Pending | -- | -- | -- |
| 05/15/2019 05/15/19 | For Sale | $489,900 | -- | $288 / Sq Ft |
Tax History Compared to Growth
Tax History
| Year | Tax Paid | Tax Assessment Tax Assessment Total Assessment is a certain percentage of the fair market value that is determined by local assessors to be the total taxable value of land and additions on the property. | Land | Improvement |
|---|---|---|---|---|
| 2025 | $8,411 | $636,200 | $320,700 | $315,500 |
| 2024 | $8,094 | $604,500 | $305,500 | $299,000 |
| 2023 | $7,861 | $557,500 | $277,600 | $279,900 |
| 2022 | $7,465 | $491,100 | $241,400 | $249,700 |
| 2021 | $7,134 | $453,800 | $219,600 | $234,200 |
| 2020 | $6,985 | $437,400 | $209,200 | $228,200 |
| 2019 | $6,472 | $408,600 | $199,200 | $209,400 |
| 2018 | $6,263 | $388,300 | $199,200 | $189,100 |
| 2017 | $5,974 | $366,300 | $199,200 | $167,100 |
| 2016 | $5,773 | $353,100 | $199,200 | $153,900 |
| 2015 | $5,538 | $338,300 | $189,600 | $148,700 |
| 2014 | $5,233 | $324,800 | $189,600 | $135,200 |
Agents Affiliated with this Home
-
Maria Silva
M
Seller's Agent in 2019
Maria Silva
Laer Realty
(978) 304-2414
9 Total Sales
-
Branch Out Residential Team
B
Buyer's Agent in 2019
Branch Out Residential Team
Coldwell Banker Realty - Boston
3 in this area
85 Total Sales
Map
Source: MLS Property Information Network (MLS PIN)
MLS Number: 72500608
APN: TEWK-000008-000000-000060
