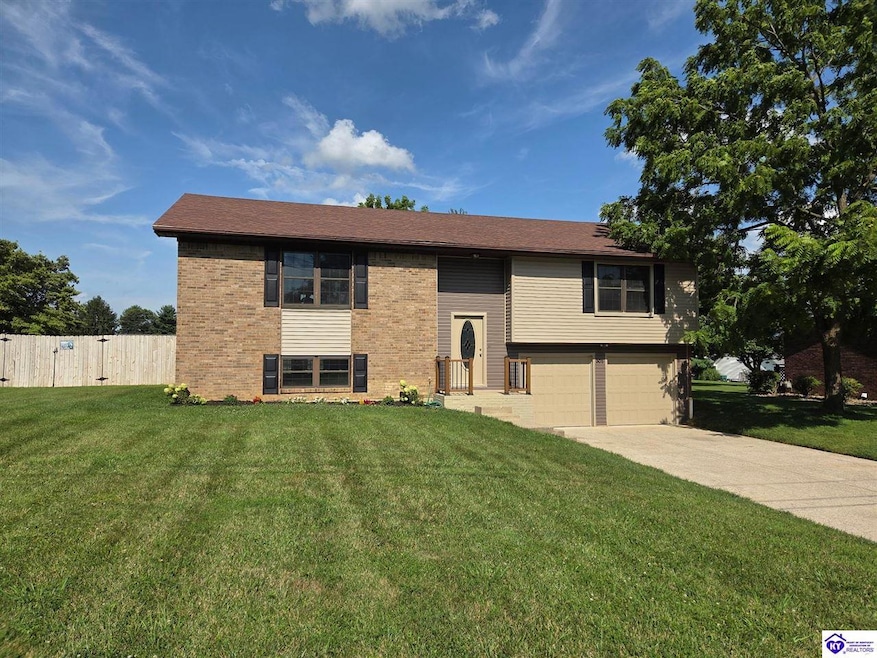
305 White Oak Dr Elizabethtown, KY 42701
Estimated payment $2,024/month
Highlights
- Mature Trees
- Wood Burning Stove
- Main Floor Primary Bedroom
- Deck
- Raised Ranch Architecture
- Secondary bathroom tub or shower combo
About This Home
Welcome to 305 White Oak Drive in the heart of Elizabethtown! This newly renovated home is the epitome of convenience because it's so close to all of the amenities in the city, yet tucked away in a quiet neighborhood! This home features a private backyard with a deck right off the kitchen, perfect for grilling or early morning coffee retreats! Inside the kitchen, you'll find new appliances, new sink, new lighting, new countertops, etc.! Three bedrooms, two and a half bathrooms, living room, family room, and a two car garage make up ample space for all of your needs! Come see the new roof, new siding, new garage doors, and outdoor storage building all in a Fabulous LOCATION! "Some images have been virtually staged to include decor and furniture only."
Listing Agent
SCHULER BAUER REAL ESTATE SERVICES ERA POWERED- Elizabethtown Listed on: 07/13/2025
Home Details
Home Type
- Single Family
Est. Annual Taxes
- $1,484
Year Built
- Built in 1986
Lot Details
- 0.34 Acre Lot
- Privacy Fence
- Back Yard Fenced
- Street paved with bricks
- Mature Trees
Parking
- 2 Car Garage
- Basement Garage
- Garage Door Opener
- Driveway
Home Design
- Raised Ranch Architecture
- Brick Veneer
- Brick Foundation
- Shingle Roof
- Vinyl Construction Material
Interior Spaces
- Wood Burning Stove
- Vinyl Clad Windows
- Family Room
- Combination Kitchen and Dining Room
- Vinyl Flooring
- Basement Fills Entire Space Under The House
- Fire and Smoke Detector
- Laundry Room
Kitchen
- Range
- Microwave
- Dishwasher
Bedrooms and Bathrooms
- 3 Bedrooms
- Primary Bedroom on Main
- Walk-In Closet
- Double Vanity
- Secondary bathroom tub or shower combo
- Separate Shower
Outdoor Features
- Deck
- Outdoor Storage
Schools
- John Hardin High School
Utilities
- Central Air
- Heating Available
- Furnace
- Electric Water Heater
Community Details
- Foxborough Estates Subdivision
Listing and Financial Details
- Assessor Parcel Number 200-00-QA-038
Map
Home Values in the Area
Average Home Value in this Area
Tax History
| Year | Tax Paid | Tax Assessment Tax Assessment Total Assessment is a certain percentage of the fair market value that is determined by local assessors to be the total taxable value of land and additions on the property. | Land | Improvement |
|---|---|---|---|---|
| 2024 | $1,484 | $143,900 | $32,100 | $111,800 |
| 2023 | $1,484 | $143,900 | $32,100 | $111,800 |
| 2022 | $1,544 | $143,900 | $32,100 | $111,800 |
| 2021 | $1,509 | $143,900 | $32,100 | $111,800 |
| 2020 | $1,316 | $124,800 | $29,200 | $95,600 |
| 2019 | $145 | $124,800 | $0 | $0 |
| 2018 | $1,282 | $124,800 | $0 | $0 |
| 2017 | $1,274 | $124,800 | $0 | $0 |
| 2016 | $0 | $112,000 | $0 | $0 |
| 2015 | $978 | $112,000 | $0 | $0 |
| 2012 | -- | $112,000 | $0 | $0 |
Property History
| Date | Event | Price | Change | Sq Ft Price |
|---|---|---|---|---|
| 08/18/2025 08/18/25 | Price Changed | $349,400 | 0.0% | $167 / Sq Ft |
| 08/01/2025 08/01/25 | Price Changed | $349,500 | -4.5% | $167 / Sq Ft |
| 07/21/2025 07/21/25 | Price Changed | $365,900 | -2.4% | $175 / Sq Ft |
| 07/13/2025 07/13/25 | For Sale | $374,900 | -- | $179 / Sq Ft |
Purchase History
| Date | Type | Sale Price | Title Company |
|---|---|---|---|
| Deed | -- | Bluegrass Land Title | |
| Deed | -- | None Available | |
| Warranty Deed | $112,000 | First American Title Ins Co |
Mortgage History
| Date | Status | Loan Amount | Loan Type |
|---|---|---|---|
| Open | $192,000 | New Conventional | |
| Previous Owner | $112,000 | New Conventional |
Similar Homes in Elizabethtown, KY
Source: Heart of Kentucky Association of REALTORS®
MLS Number: HK25002874
APN: 200-00-0A-038
- 311 Crabapple Dr
- 301 Fall Creek Ln
- 101 Holiday Ct
- 111 White Oak Dr
- 124 Alumni Dr
- 608 Birch Dr
- 1805 Lakewood Dr
- 507 Richmond Ct
- 111 Legacy Ct
- 607 Pear Orchard Rd NW
- 105 Legacy Ct
- 305 Falcon Ct
- 206 Fall Creek Ln
- 215 Fall Creek Ln
- 213 Fall Creek Ln
- 201 Fall Creek Ln
- 205 Fall Creek Ln
- 209 Fall Creek Ln
- 306 Silk Oak Ct
- 412 Pear Orchard Rd NW
- 222 Darrell Dr
- 312 Summit Creek Dr
- 309 Summit Creek Dr
- 901 Leafland Place
- 1200 Pine Valley Dr
- 305 Oaklawn Ave
- 324 Towne Dr
- 2875 Shepherdsville Rd
- 300 Towne Dr
- 605 Wind Brook Dr
- 101 Cool Springs Dr
- 104 Ashwood Ave
- 100 Ion Dr
- 115 Runningbrooke Cir
- 120 Signature Ave
- 103 Stoneledge Ct
- 1107 Amanda Jo Dr
- 1314 Farmingdale Dr
- 1709 Cliff Ridge Ct
- 100 Claysville Landing






