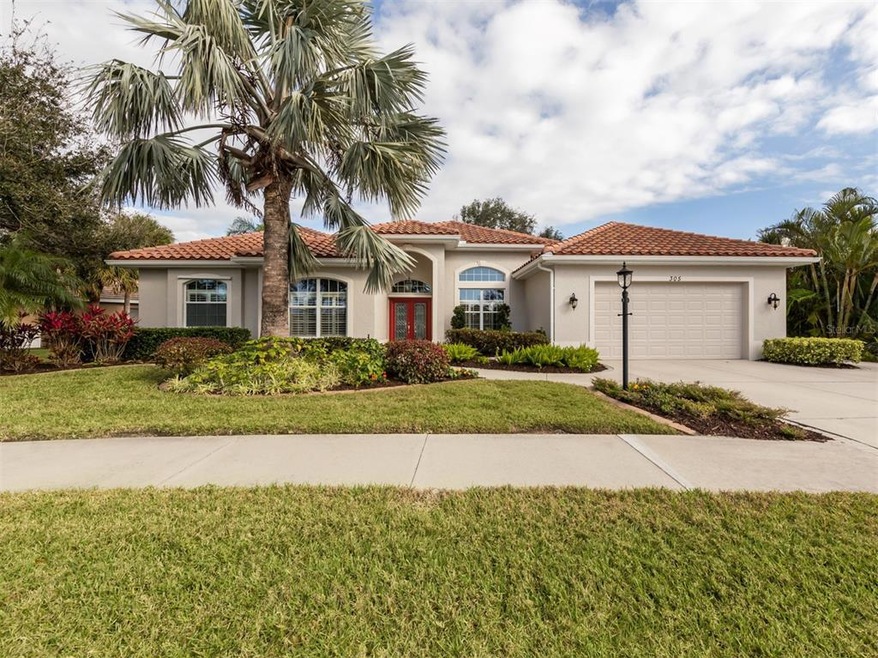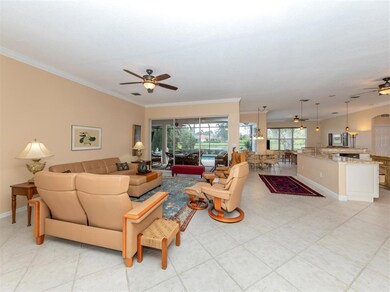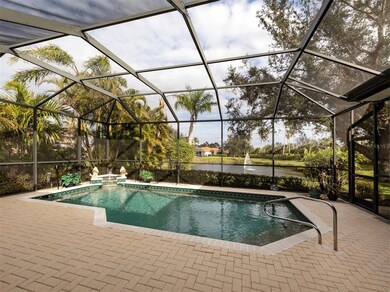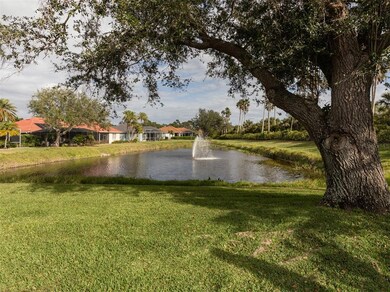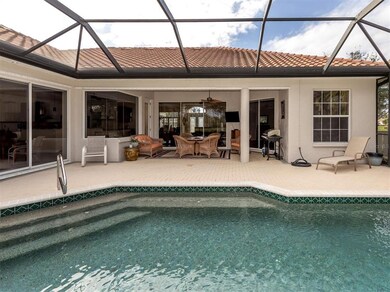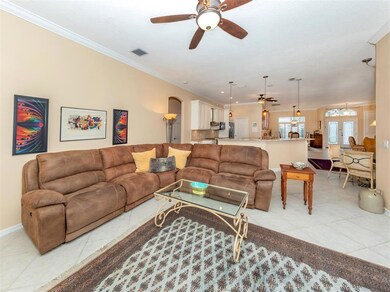
305 Wild Pine Way Venice, FL 34292
Venice Golf And Country Club NeighborhoodEstimated Value: $718,207 - $789,000
Highlights
- Golf Course Community
- Fitness Center
- Custom Home
- Taylor Ranch Elementary School Rated A-
- Heated Indoor Pool
- Gated Community
About This Home
As of April 2023Meticulously maintained, renovated three bedrooms with office/den, two bath, two-car garage with golf cart door pool home in The Venice Golf and Country Club. Home is being offered with a full golf membership. New roof 2020. Spectacular water view from the lanai with a peaceful fountain. Generous, renovated pool has a water feature for added ambiance. Walls were removed creating an open and split floor plan perfect for entertaining and privacy for overnight guests. Kitchen has been remodeled with custom cabinets, designer inspired island, granite countertops, stainless steel appliances and a beverage bar with built-in wine cooler. Primary bedroom is spacious with en-suite reading nook. Primary bath is tastefully renovated with all tile and glass Roman walk-in shower, granite dual sink vanity, soaking tub and walk-in closet. Too many upgrades to list. The Venice Golf and Country Club is a premier, private, member-owned and gated community. The newly renovated clubhouse and state-of-the-art wellness center with massage, exercise classes, yoga, physical therapy, and personal training are supreme. The recently renovated Ted McAnlis 18-hole championship golf course, Har-Tru tennis courts and a Jr. Olympic pool and spa create an active yet relaxing lifestyle. The VGCC is a geo-certified Audubon Society with an A+ financial rating. Located in close proximity to Venice Island with beaches, boating, restaurants, cultural events and biking. Experience all that The Venice Golf and Country Club lifestyle offers.
Home Details
Home Type
- Single Family
Est. Annual Taxes
- $4,289
Year Built
- Built in 1998
Lot Details
- 0.32 Acre Lot
- Cul-De-Sac
- West Facing Home
- Private Lot
- Property is zoned RSF3
HOA Fees
- $217 Monthly HOA Fees
Parking
- 2 Car Attached Garage
- Oversized Parking
- Garage Door Opener
- Golf Cart Parking
Home Design
- Custom Home
- Slab Foundation
- Tile Roof
- Block Exterior
- Stucco
Interior Spaces
- 2,635 Sq Ft Home
- Open Floorplan
- Wet Bar
- Crown Molding
- Cathedral Ceiling
- Ceiling Fan
- Window Treatments
- Family Room
- Living Room
- Dining Room
- Den
- Lake Views
- Fire and Smoke Detector
- Dryer
Kitchen
- Eat-In Kitchen
- Breakfast Bar
- Convection Oven
- Range with Range Hood
- Recirculated Exhaust Fan
- Microwave
- Dishwasher
- Solid Surface Countertops
- Solid Wood Cabinet
- Disposal
Flooring
- Brick
- Tile
- Vinyl
Bedrooms and Bathrooms
- 3 Bedrooms
- Split Bedroom Floorplan
- Walk-In Closet
- 2 Full Bathrooms
- Dual Sinks
- Bathtub With Separate Shower Stall
Eco-Friendly Details
- Energy-Efficient Insulation
- Ventilation
Pool
- Heated Indoor Pool
- Screened Pool
- Spa
- Fence Around Pool
- Auto Pool Cleaner
Outdoor Features
- Screened Patio
- Exterior Lighting
- Rain Gutters
Schools
- Taylor Ranch Elementary School
- Venice Area Middle School
- Venice Senior High School
Utilities
- Central Heating and Cooling System
- Underground Utilities
- Electric Water Heater
- High Speed Internet
- Cable TV Available
Listing and Financial Details
- Visit Down Payment Resource Website
- Tax Lot 588
- Assessor Parcel Number 0420140025
Community Details
Overview
- Association fees include pool, management, recreational facilities, security
- Lighthouse Property Management Association, Phone Number (941) 460-5560
- Visit Association Website
- Built by Shipps
- Venice Golf & Country Club Community
- Venice Golf And Country Club Subdivision
- The community has rules related to deed restrictions, allowable golf cart usage in the community
- Handicap Modified Features In Community
Amenities
- Clubhouse
- Community Storage Space
Recreation
- Golf Course Community
- Tennis Courts
- Recreation Facilities
- Fitness Center
- Community Pool
- Community Spa
Security
- Security Service
- Gated Community
Ownership History
Purchase Details
Home Financials for this Owner
Home Financials are based on the most recent Mortgage that was taken out on this home.Purchase Details
Home Financials for this Owner
Home Financials are based on the most recent Mortgage that was taken out on this home.Purchase Details
Home Financials for this Owner
Home Financials are based on the most recent Mortgage that was taken out on this home.Purchase Details
Purchase Details
Home Financials for this Owner
Home Financials are based on the most recent Mortgage that was taken out on this home.Similar Homes in the area
Home Values in the Area
Average Home Value in this Area
Purchase History
| Date | Buyer | Sale Price | Title Company |
|---|---|---|---|
| Katherine A Ehlert Revocable Trust | $780,000 | None Listed On Document | |
| Hyre James G | $411,000 | Attorney | |
| Brannon Frederick S | $390,000 | -- | |
| Winsmore Robert R | $305,000 | -- | |
| Stiffler Robert C | $56,100 | -- |
Mortgage History
| Date | Status | Borrower | Loan Amount |
|---|---|---|---|
| Previous Owner | Brannon Frederick S | $200,000 | |
| Previous Owner | Stiffler Robert C | $100,000 |
Property History
| Date | Event | Price | Change | Sq Ft Price |
|---|---|---|---|---|
| 04/19/2023 04/19/23 | Sold | $780,000 | -1.6% | $296 / Sq Ft |
| 02/24/2023 02/24/23 | Pending | -- | -- | -- |
| 02/08/2023 02/08/23 | For Sale | $793,000 | +92.9% | $301 / Sq Ft |
| 04/02/2014 04/02/14 | Sold | $411,000 | -8.5% | $156 / Sq Ft |
| 02/22/2014 02/22/14 | Pending | -- | -- | -- |
| 01/13/2014 01/13/14 | For Sale | $449,000 | +9.2% | $170 / Sq Ft |
| 01/09/2014 01/09/14 | Off Market | $411,000 | -- | -- |
| 10/09/2013 10/09/13 | For Sale | $449,000 | +9.2% | $170 / Sq Ft |
| 10/09/2013 10/09/13 | Off Market | $411,000 | -- | -- |
| 09/19/2013 09/19/13 | Price Changed | $449,000 | -2.2% | $170 / Sq Ft |
| 04/09/2013 04/09/13 | For Sale | $459,000 | -- | $174 / Sq Ft |
Tax History Compared to Growth
Tax History
| Year | Tax Paid | Tax Assessment Tax Assessment Total Assessment is a certain percentage of the fair market value that is determined by local assessors to be the total taxable value of land and additions on the property. | Land | Improvement |
|---|---|---|---|---|
| 2024 | $4,418 | $625,900 | $167,900 | $458,000 |
| 2023 | $4,418 | $360,038 | $0 | $0 |
| 2022 | $4,289 | $349,551 | $0 | $0 |
| 2021 | $4,211 | $339,370 | $0 | $0 |
| 2020 | $4,035 | $319,793 | $0 | $0 |
| 2019 | $3,896 | $312,603 | $0 | $0 |
| 2018 | $3,804 | $306,774 | $0 | $0 |
| 2017 | $3,787 | $300,464 | $0 | $0 |
| 2016 | $3,781 | $320,900 | $69,700 | $251,200 |
| 2015 | $3,846 | $298,900 | $66,700 | $232,200 |
| 2014 | $3,623 | $270,217 | $0 | $0 |
Agents Affiliated with this Home
-
Debi Cohoon

Seller's Agent in 2023
Debi Cohoon
PREMIER SOTHEBYS INTL REALTY
(941) 877-2550
68 in this area
153 Total Sales
-
Melissa Csank

Buyer's Agent in 2023
Melissa Csank
GULF TO BAY SOTHEBY'S INTERNAT
(941) 855-1347
1 in this area
53 Total Sales
-
P
Seller's Agent in 2014
Paul MacLeod
-
Courtney Green

Buyer's Agent in 2014
Courtney Green
PREMIER SOTHEBYS INTL REALTY
(941) 809-8432
1 in this area
53 Total Sales
Map
Source: Stellar MLS
MLS Number: N6125084
APN: 0420-14-0025
- 904 Addington Ct Unit 204
- 902 Addington Ct Unit 202
- 905 Addington Ct Unit 203
- 905 Addington Ct Unit 102
- 900 Paisley Ct Unit 1
- 835 Chalmers Dr Unit 835
- 909 Barclay Ct
- 905 Barclay Ct Unit 30
- 902 Tartan Dr Unit 29
- 1375 Maseno Dr
- 915 Tartan Dr Unit 29
- 921 Tartan Dr Unit 31
- 903 Tartan Dr
- 815 Montrose Dr Unit 103
- 821 Montrose Dr Unit 201
- 821 Montrose Dr Unit 103
- 1425 Maseno Dr
- 11149 Staveley Ct
- 11026 Barnsley Dr
- 1342 Maseno Dr
- 305 Wild Pine Way
- 311 Wild Pine Way
- 300 Wild Pine Way
- 304 Wild Pine Way
- 321 Wild Pine Way
- 312 Wild Pine Way
- 335 Wild Pine Way
- 908 Bramley Ct Unit 5
- 320 Wild Pine Way
- 910 Bramley Ct Unit 6
- 324 Wild Pine Way
- 316 Wild Pine Way Unit IVB
- 328 Wild Pine Way
- 906 Bramley Ct Unit 4
- 339 Wild Pine Way
- 909 Bramley Ct Unit 7
- 332 Wild Pine Way
- 904 Bramley Ct Unit 3
- 907 Bramley Ct Unit 8
- 422 Lansbrook Dr
