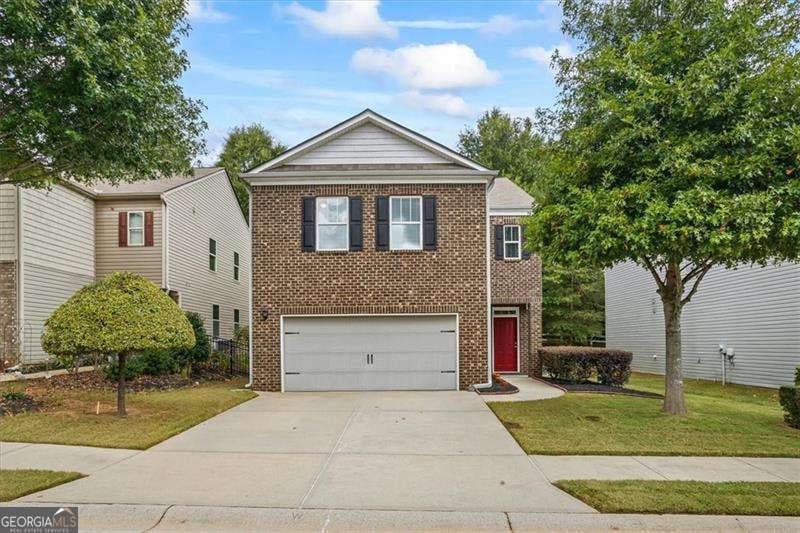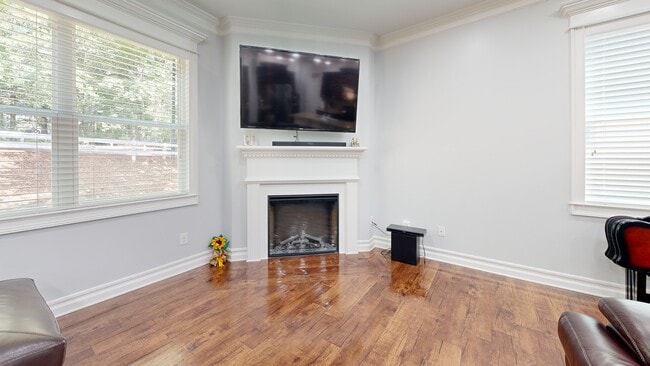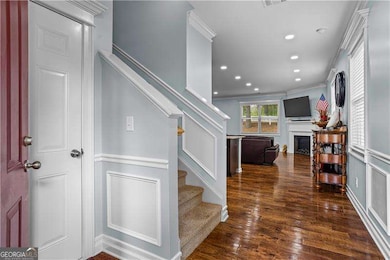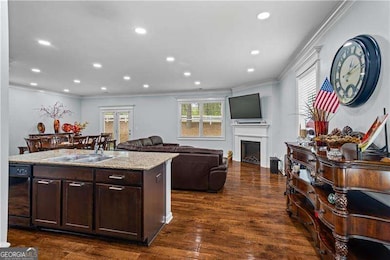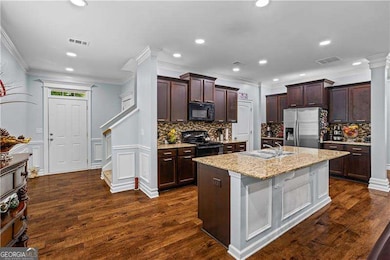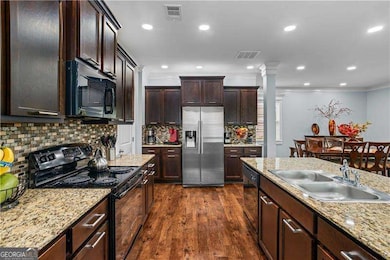Welcome to 305 Wilshire Pass - a beautifully upgraded home with over $52,000 in documented improvements! Step inside to soaring 9-foot ceilings, abundant natural light, and an open-concept layout that seamlessly connects the gourmet kitchen, dining, and living areas. The chef's kitchen boasts added custom cabinetry with crown and foot molding, designer hardware, tiled backsplash, and a walk-in pantry with custom shelving. Throughout the home, you'll find elegant crown molding, enhanced baseboards, professionally painted walls, and custom window casings. The cozy living area features a custom mantle and a multi-stage electric fireplace, while the upgraded half-bath adds a touch of sophistication with subway tile and designer finishes. Upstairs, a spacious flex room leads to four generous bedrooms, a full bath, and a convenient laundry room with upgraded cabinetry. The luxurious primary suite offers a massive walk-in closet with custom shelving and a fully renovated bath with tiled shower, tub surround, flooring, and framed mirror. Enjoy recessed lighting throughout, upgraded stair railing, and decorative trim details that elevate every space. Outside, relax on the oversized patio with no backyard neighbors, an expanded side yard, and ideal lot placement with no opposing driveways. Located minutes from I-75 and I-575, and close to all the dining and shopping in Acworth and Woodstock - this meticulously maintained home is truly move-in ready. Schedule your showing today!

