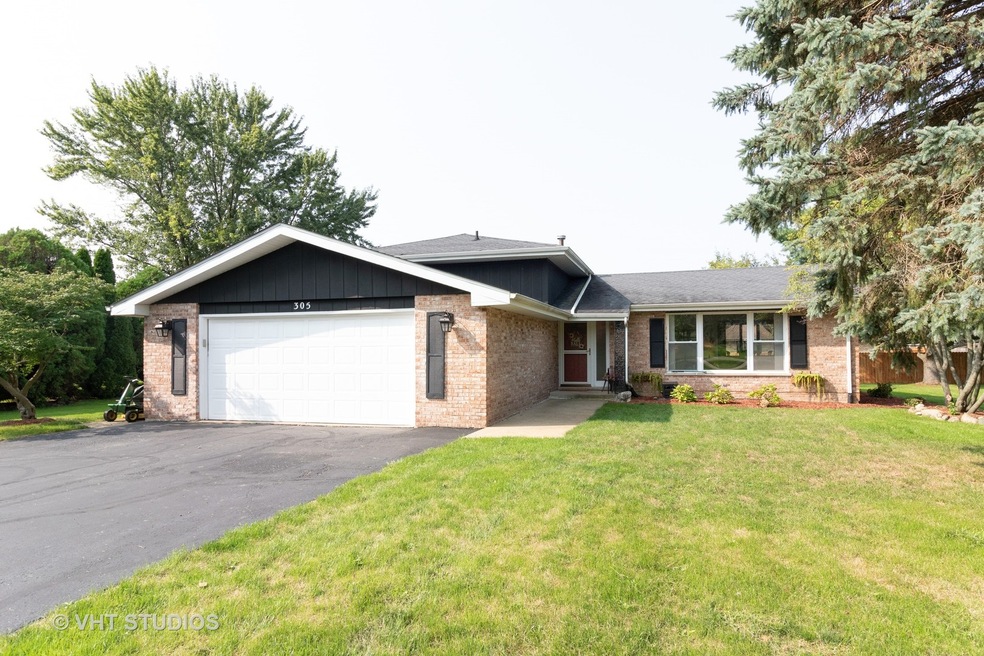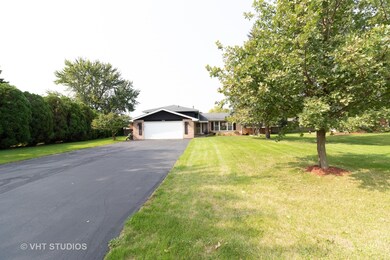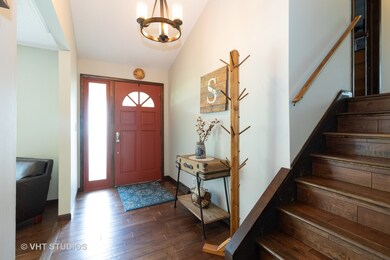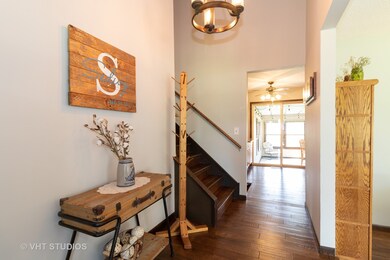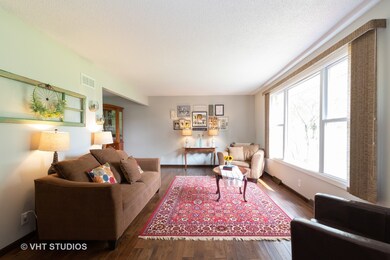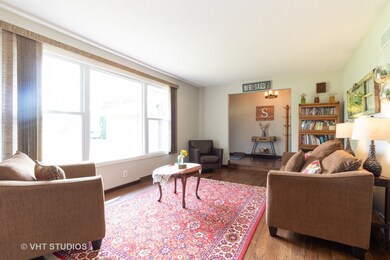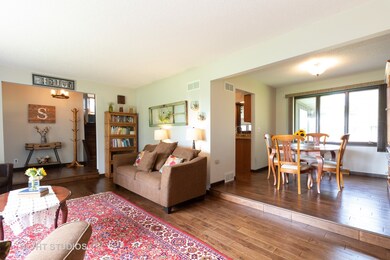
305 Wintree Ln Unit 2 New Lenox, IL 60451
Highlights
- Recreation Room
- Wood Flooring
- Granite Countertops
- Lincoln Way West Rated A-
- Sun or Florida Room
- Formal Dining Room
About This Home
As of October 2020Looking for a lovely, updated new home that's tucked away in the middle of an established subdivision, but can't find that? Well, stop the car here for this stunning 4 bedroom, 2.5 bath home in sough-after Cherry Hill! So much updated, you will be impressed as soon as you walk in the front door! The vaulted foyer with it's lovely hardwood floors and new light fixture will make a great first impression! Those gorgeous hardwood floors continue throughout the main floor! Step down in the spacious Living Room that's flooded with light from the newer picture window! Step back up to the formal Dining Room....big enough for a table, chairs AND a China cabinet! The kitchen has lovely solid wood cabinetry, granite countertops and stainless appliances! Step out from the kitchen to the 3 season room...it really expands your entertaining space! And then step out to the large patio that's ready for grilling! And speaking of entertaining, the Family Room is just a few steps down from the kitchen and will be the perfect place to entertain friends and family! The brick hearth fireplace is the centerpiece of this space and will keep you cozy on cold winter evenings! Next to the Family Room is Bedroom 4 that is currently being used as an office! It's across the hall from the half bath! The other 3 bedrooms are upstairs and are spacious with large closets. The Master Suite can easily fit a king size bed and dressers. It has a private Master Bath with a newer vanity! All bedrooms have newer carpet and the 2nd full bath was also remodeled! **BASEMENT** The basement has a finished space that could have so many functions....office, rec room, play room, craft area....the possibilities are endless! Part of it is currently being used as storage! And the laundry room is spacious with plenty of room for drying and folding! PLUS....a new furnace & a/c in 2019 is down there! **OUTSIDE** But, let's top all this off with an amazing back yard! It overlooks lovely perennials that are easily maintained! The 2+++ car garage has extra room to store a lawnmower and your garden tools! All this is completed with lovely curb appeal! COME QUICKLY!
Home Details
Home Type
- Single Family
Est. Annual Taxes
- $7,684
Lot Details
- East or West Exposure
- Level Lot
Parking
- Attached Garage
- Garage Transmitter
- Garage Door Opener
- Driveway
- Parking Included in Price
- Garage Is Owned
Home Design
- Quad-Level Property
- Brick Exterior Construction
- Slab Foundation
- Asphalt Shingled Roof
- Cedar
Interior Spaces
- Wood Burning Fireplace
- Window Treatments
- Formal Dining Room
- Recreation Room
- Sun or Florida Room
- Screened Porch
- Finished Basement
- Basement Fills Entire Space Under The House
Kitchen
- Breakfast Bar
- Oven or Range
- Microwave
- Dishwasher
- Granite Countertops
Flooring
- Wood
- Partially Carpeted
Bedrooms and Bathrooms
- Primary Bathroom is a Full Bathroom
- Soaking Tub
Laundry
- Dryer
- Washer
Outdoor Features
- Patio
Utilities
- Forced Air Heating and Cooling System
- Heating System Uses Gas
- Well
- Water Softener Leased
- Private or Community Septic Tank
Listing and Financial Details
- Homeowner Tax Exemptions
- $3,000 Seller Concession
Ownership History
Purchase Details
Home Financials for this Owner
Home Financials are based on the most recent Mortgage that was taken out on this home.Purchase Details
Home Financials for this Owner
Home Financials are based on the most recent Mortgage that was taken out on this home.Purchase Details
Purchase Details
Home Financials for this Owner
Home Financials are based on the most recent Mortgage that was taken out on this home.Similar Homes in the area
Home Values in the Area
Average Home Value in this Area
Purchase History
| Date | Type | Sale Price | Title Company |
|---|---|---|---|
| Warranty Deed | $285,000 | First National Title | |
| Warranty Deed | $237,000 | Chicago Title Ins Co | |
| Interfamily Deed Transfer | -- | Attorney | |
| Warranty Deed | $186,500 | Chicago Title Insurance Co |
Mortgage History
| Date | Status | Loan Amount | Loan Type |
|---|---|---|---|
| Open | $242,250 | New Conventional | |
| Previous Owner | $202,000 | New Conventional | |
| Previous Owner | $168,500 | New Conventional | |
| Previous Owner | $91,000 | Credit Line Revolving | |
| Previous Owner | $176,000 | Unknown | |
| Previous Owner | $175,500 | Unknown | |
| Previous Owner | $175,000 | No Value Available |
Property History
| Date | Event | Price | Change | Sq Ft Price |
|---|---|---|---|---|
| 10/23/2020 10/23/20 | Sold | $285,000 | +1.8% | -- |
| 09/17/2020 09/17/20 | Pending | -- | -- | -- |
| 09/16/2020 09/16/20 | For Sale | $280,000 | +18.1% | -- |
| 02/28/2018 02/28/18 | Sold | $237,000 | +3.1% | -- |
| 01/29/2018 01/29/18 | Pending | -- | -- | -- |
| 01/25/2018 01/25/18 | For Sale | $229,900 | -- | -- |
Tax History Compared to Growth
Tax History
| Year | Tax Paid | Tax Assessment Tax Assessment Total Assessment is a certain percentage of the fair market value that is determined by local assessors to be the total taxable value of land and additions on the property. | Land | Improvement |
|---|---|---|---|---|
| 2023 | $7,684 | $102,907 | $25,399 | $77,508 |
| 2022 | $7,684 | $94,801 | $23,398 | $71,403 |
| 2021 | $7,288 | $89,157 | $22,005 | $67,152 |
| 2020 | $7,077 | $85,976 | $21,220 | $64,756 |
| 2019 | $6,770 | $83,310 | $20,562 | $62,748 |
| 2018 | $6,610 | $80,438 | $19,853 | $60,585 |
| 2017 | $6,278 | $78,125 | $19,282 | $58,843 |
| 2016 | $5,917 | $76,034 | $18,766 | $57,268 |
| 2015 | $5,892 | $73,640 | $18,175 | $55,465 |
| 2014 | $5,892 | $74,676 | $17,951 | $56,725 |
| 2013 | $5,892 | $75,683 | $18,193 | $57,490 |
Agents Affiliated with this Home
-

Seller's Agent in 2020
Amy Foote
Compass
(847) 602-9979
2 in this area
397 Total Sales
-

Buyer's Agent in 2020
Katie Bickham
eXp Realty
(708) 738-2306
1 in this area
22 Total Sales
-

Seller's Agent in 2018
Ray Morandi
Morandi Properties, Inc
(708) 516-6666
32 in this area
380 Total Sales
-
R
Buyer's Agent in 2018
Raymond Petric
RE/MAX
Map
Source: Midwest Real Estate Data (MRED)
MLS Number: MRD10859414
APN: 08-18-110-025
- 2820 Gifford Place
- 519 Kingston Dr
- 2315 E Washington St
- 2758 Lancaster Dr
- 309 SE Circle Dr
- 2109 Lorraine Ave
- 124 SW Circle Dr
- 120 Anderson Ave
- 306 Anderson Ave
- 311 Barr Elms Ave
- 31 Abbey Ct
- 551 Parkwood Dr
- 3204 Apache Dr
- 2702 Hoberg Dr
- 2208 Fiesta Dr
- 2412 Fleetwood Dr
- 2202 Tamarack Dr
- 165 Fairfield Dr Unit 35B
- 500 Siegmund St
- 810 Peale St
