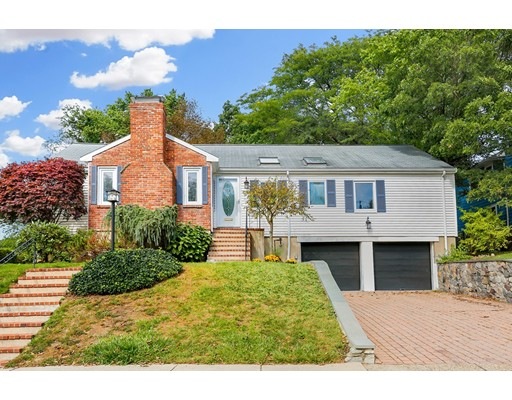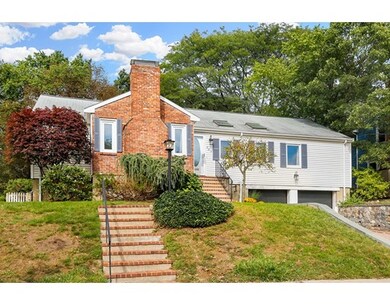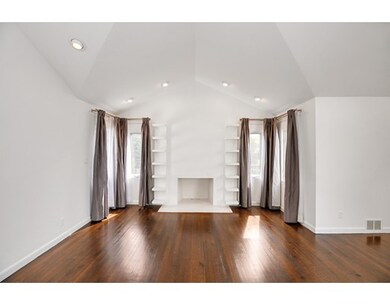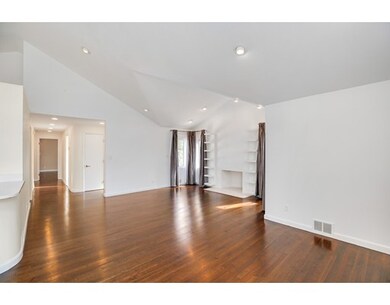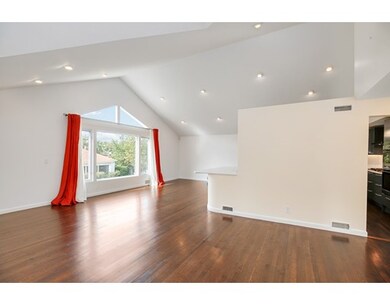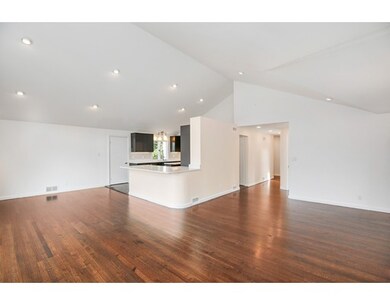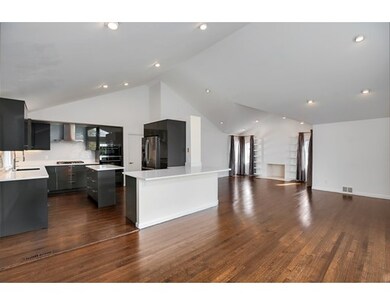
305 Woodcliff Rd Newton Highlands, MA 02461
Newton Highlands NeighborhoodAbout This Home
As of November 2017This polished 3 bedroom Newton Highlands home is conveniently located across the street from the Countryside Elementary school. A fully fenced and level backyard, 2 garage bays, and a lovingly maintained home make for the perfect package. Enter the foyer and the cathedral ceiling living room, with fireplace, built-in shelving, recessed lighting, and 4 corner windows. The modern, open space flows into the dining room with enormous west facing picture window allowing for abundant natural light. The newly renovated kitchen has hardwood floors, white quartz counters, enamel gray cabinets, new stainless steel appliances, gas cooking, and pantry. Attached mudroom with built-in storage accesses the fenced back yard. Three very generous bedrooms, all with hardwood, and each with corner windows and great storage. The master has cathedral ceiling, 3 closets, and en-suite bath with skylight. Full guest bath features a deep jacuzzi tub and skylight. Full walk-out basement has fireplace and garage.
Last Agent to Sell the Property
Scott Driscoll
Redfin Corp. Listed on: 09/28/2017

Last Buyer's Agent
Kathryn Gustafson
Arborview Realty Inc.
Home Details
Home Type
Single Family
Est. Annual Taxes
$12,603
Year Built
1955
Lot Details
0
Listing Details
- Lot Description: Wooded, Paved Drive
- Property Type: Single Family
- Single Family Type: Detached
- Style: Ranch
- Lead Paint: Unknown
- Year Round: Yes
- Year Built Description: Approximate
- Special Features: None
- Property Sub Type: Detached
- Year Built: 1955
Interior Features
- Has Basement: Yes
- Fireplaces: 2
- Primary Bathroom: Yes
- Number of Rooms: 6
- Amenities: Shopping, Park, Golf Course, Conservation Area, Highway Access, House of Worship, Public School
- Electric: Circuit Breakers, 200 Amps
- Energy: Insulated Windows, Insulated Doors, Storm Doors, Prog. Thermostat, WaterSense Fixtures
- Flooring: Hardwood
- Insulation: Full
- Interior Amenities: Cable Available, Finish - Sheetrock
- Basement: Full, Walk Out, Unfinished Basement
- Bedroom 2: First Floor, 15X16
- Bedroom 3: First Floor, 11X12
- Bathroom #1: First Floor, 6X8
- Bathroom #2: First Floor, 6X8
- Kitchen: First Floor, 16X14
- Laundry Room: Basement
- Living Room: First Floor, 22X17
- Master Bedroom: First Floor, 15X15
- Master Bedroom Description: Bathroom - Full, Closet, Flooring - Hardwood
- Dining Room: First Floor, 11X14
- No Bedrooms: 3
- Full Bathrooms: 2
- Main Lo: NB3534
- Main So: NB3534
- Estimated Sq Ft: 1696.00
Exterior Features
- Construction: Frame, Stone/Concrete
- Exterior: Vinyl
- Exterior Features: Sprinkler System, Fenced Yard
- Foundation: Poured Concrete
Garage/Parking
- Garage Parking: Attached, Under
- Garage Spaces: 2
- Parking: Off-Street, Paved Driveway
- Parking Spaces: 4
Utilities
- Cooling Zones: 1
- Heat Zones: 2
- Hot Water: Natural Gas
- Utility Connections: for Gas Range, for Electric Oven, for Electric Dryer, Washer Hookup
- Sewer: City/Town Sewer
- Water: City/Town Water
Schools
- Elementary School: Countryside
- Middle School: Brown
- High School: Newton South
Lot Info
- Assessor Parcel Number: S:81 B:021 L:0013
- Zoning: SR3
- Acre: 0.18
- Lot Size: 7704.00
Ownership History
Purchase Details
Home Financials for this Owner
Home Financials are based on the most recent Mortgage that was taken out on this home.Purchase Details
Home Financials for this Owner
Home Financials are based on the most recent Mortgage that was taken out on this home.Similar Homes in the area
Home Values in the Area
Average Home Value in this Area
Purchase History
| Date | Type | Sale Price | Title Company |
|---|---|---|---|
| Not Resolvable | $920,000 | -- | |
| Not Resolvable | $845,000 | -- |
Mortgage History
| Date | Status | Loan Amount | Loan Type |
|---|---|---|---|
| Open | $694,000 | Stand Alone Refi Refinance Of Original Loan | |
| Closed | $736,000 | Unknown | |
| Previous Owner | $391,000 | New Conventional |
Property History
| Date | Event | Price | Change | Sq Ft Price |
|---|---|---|---|---|
| 11/20/2017 11/20/17 | Sold | $920,000 | -0.5% | $542 / Sq Ft |
| 10/03/2017 10/03/17 | Pending | -- | -- | -- |
| 09/28/2017 09/28/17 | For Sale | $925,000 | +9.5% | $545 / Sq Ft |
| 10/15/2015 10/15/15 | Sold | $845,000 | -6.0% | $498 / Sq Ft |
| 09/01/2015 09/01/15 | Pending | -- | -- | -- |
| 07/04/2015 07/04/15 | Price Changed | $899,000 | -3.2% | $530 / Sq Ft |
| 06/15/2015 06/15/15 | Price Changed | $929,000 | -3.2% | $548 / Sq Ft |
| 05/29/2015 05/29/15 | Price Changed | $960,000 | -2.5% | $566 / Sq Ft |
| 05/11/2015 05/11/15 | For Sale | $985,000 | -- | $581 / Sq Ft |
Tax History Compared to Growth
Tax History
| Year | Tax Paid | Tax Assessment Tax Assessment Total Assessment is a certain percentage of the fair market value that is determined by local assessors to be the total taxable value of land and additions on the property. | Land | Improvement |
|---|---|---|---|---|
| 2025 | $12,603 | $1,286,000 | $948,000 | $338,000 |
| 2024 | $12,185 | $1,248,500 | $920,400 | $328,100 |
| 2023 | $9,931 | $975,500 | $702,100 | $273,400 |
| 2022 | $9,502 | $903,200 | $650,100 | $253,100 |
| 2021 | $9,169 | $852,100 | $613,300 | $238,800 |
| 2020 | $8,896 | $852,100 | $613,300 | $238,800 |
| 2019 | $8,645 | $827,300 | $595,400 | $231,900 |
| 2018 | $8,208 | $758,600 | $514,100 | $244,500 |
| 2017 | $7,083 | $637,000 | $485,000 | $152,000 |
| 2016 | $6,775 | $595,300 | $453,300 | $142,000 |
| 2015 | $6,460 | $556,400 | $423,600 | $132,800 |
Agents Affiliated with this Home
-
Scott Driscoll
S
Seller's Agent in 2017
Scott Driscoll
Redfin Corp.
-
K
Buyer's Agent in 2017
Kathryn Gustafson
Arborview Realty Inc.
-
J
Seller's Agent in 2015
Judith Miller
Coldwell Banker Realty - Newton
-
Joann Impallaria

Buyer's Agent in 2015
Joann Impallaria
RE/MAX
(617) 838-1422
54 Total Sales
Map
Source: MLS Property Information Network (MLS PIN)
MLS Number: 72235320
APN: NEWT-000081-000021-000013
- 250 Woodcliff Rd
- 73 Wendell Rd
- 223 Woodcliff Rd
- 11 Mildred Rd
- 415 Dedham St Unit D
- 35 Brandeis Rd
- 8 Sharpe Rd
- 673 Boylston St
- 671 Boylston St Unit 671
- 671 Boylston St
- 45 Fox Hill Rd
- 264 Parker St
- 26 Goddard St
- 162 Clark St
- 1667-1669 Centre St
- 625 Boylston St
- 42 Goddard St
- 42 Sunhill Ln
- 1597 Centre St Unit 1
- 1597 Centre St Unit 2
