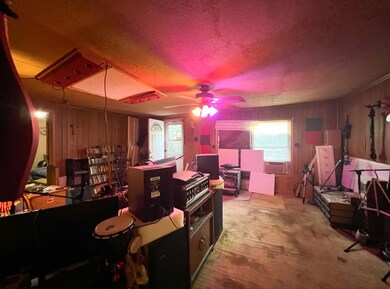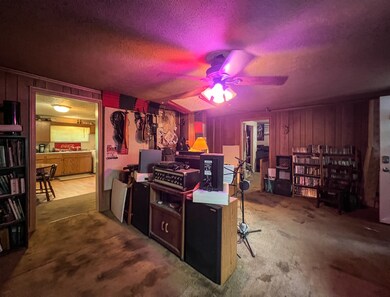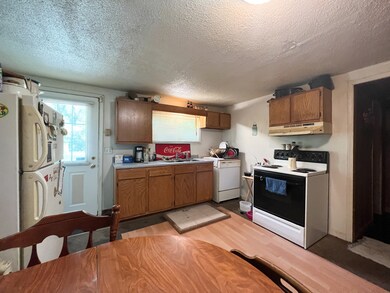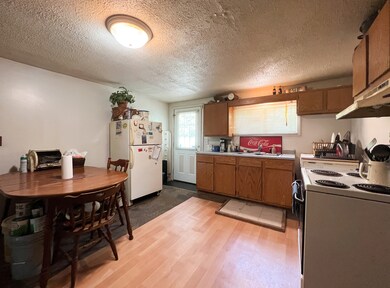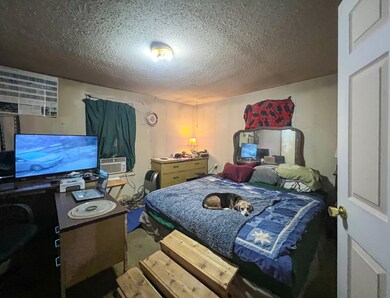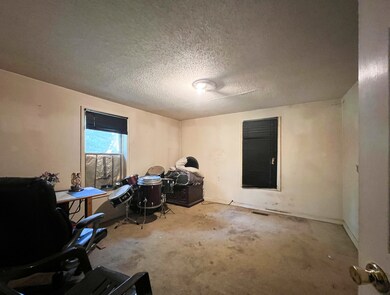
3050 Barnhardt Rd West Terre Haute, IN 47885
Estimated Value: $60,000 - $76,000
Highlights
- Mature Trees
- Ranch Style House
- 1 Car Attached Garage
- Deck
- No HOA
- Eat-In Kitchen
About This Home
As of August 2023Rural property on 2 acres! This 2 bed 1 bath with an attached garage would make a great starter home. There is a new gas furnace that just needs a line ran and LP tank set. The mature trees offer lots of shade and a place to sit out on the patio. This home is being sold strictly as is.
Last Agent to Sell the Property
RE/MAX Real Estate Associates Brokerage Email: jennifer.pohlman@coldwellbanker.com License #RB14028221 Listed on: 07/18/2023

Last Buyer's Agent
Kyle Toney
Dropped Members License #RB23000021

Home Details
Home Type
- Single Family
Est. Annual Taxes
- $134
Year Built
- Built in 1960
Lot Details
- 2 Acre Lot
- Mature Trees
Parking
- 1 Car Attached Garage
Home Design
- Ranch Style House
- Block Foundation
- Vinyl Siding
Interior Spaces
- 1,024 Sq Ft Home
- Non-Functioning Fireplace
- Vinyl Clad Windows
- Living Room with Fireplace
- Combination Kitchen and Dining Room
Kitchen
- Eat-In Kitchen
- Electric Oven
- Dishwasher
Bedrooms and Bathrooms
- 2 Bedrooms
- 1 Full Bathroom
Laundry
- Laundry in Garage
- Dryer
- Washer
Outdoor Features
- Deck
Schools
- Fayette Elementary School
- West Vigo Middle School
- Vigo Virtual School Academy Middle School
- West Vigo High School
Utilities
- Cooling System Mounted In Outer Wall Opening
- Forced Air Heating System
Community Details
- No Home Owners Association
Listing and Financial Details
- Tax Block 126
- Assessor Parcel Number 840608126006000021
Ownership History
Purchase Details
Purchase Details
Home Financials for this Owner
Home Financials are based on the most recent Mortgage that was taken out on this home.Similar Homes in West Terre Haute, IN
Home Values in the Area
Average Home Value in this Area
Purchase History
| Date | Buyer | Sale Price | Title Company |
|---|---|---|---|
| Bouthillier Sarah Jayne | $94,500 | Hendrich Title Company | |
| Taylor Cindy | $56,550 | Hendrich Title Company |
Property History
| Date | Event | Price | Change | Sq Ft Price |
|---|---|---|---|---|
| 08/15/2023 08/15/23 | Sold | $56,550 | -5.8% | $55 / Sq Ft |
| 08/01/2023 08/01/23 | Pending | -- | -- | -- |
| 07/18/2023 07/18/23 | For Sale | $60,000 | -- | $59 / Sq Ft |
Tax History Compared to Growth
Tax History
| Year | Tax Paid | Tax Assessment Tax Assessment Total Assessment is a certain percentage of the fair market value that is determined by local assessors to be the total taxable value of land and additions on the property. | Land | Improvement |
|---|---|---|---|---|
| 2024 | $449 | $64,600 | $16,300 | $48,300 |
| 2023 | $104 | $62,400 | $16,300 | $46,100 |
| 2022 | $134 | $62,700 | $16,300 | $46,400 |
| 2021 | $132 | $59,800 | $17,300 | $42,500 |
| 2020 | $131 | $60,800 | $17,100 | $43,700 |
| 2019 | $120 | $59,700 | $16,800 | $42,900 |
| 2018 | $268 | $59,200 | $16,600 | $42,600 |
| 2017 | $104 | $58,200 | $16,500 | $41,700 |
| 2016 | $97 | $57,100 | $16,200 | $40,900 |
| 2014 | $35 | $48,100 | $13,900 | $34,200 |
| 2013 | $35 | $49,700 | $14,400 | $35,300 |
Agents Affiliated with this Home
-
Jennifer Pohlman

Seller's Agent in 2023
Jennifer Pohlman
RE/MAX Real Estate Associates
(812) 243-7430
86 Total Sales
-

Buyer's Agent in 2023
Kyle Toney
Dropped Members
(812) 238-2526
29 Total Sales
Map
Source: MIBOR Broker Listing Cooperative®
MLS Number: 21932781
APN: 84-06-08-126-006.000-021
- 2437 N Marion Place
- 2512 U S 150
- 2274 N Euclid Place
- 300 Thomas Ave
- 2803 N 4th St
- 263 Francis Avenue Ct
- 2804 N 6th St
- 2710 N 6th St
- 2010 Woodlawn Ave
- 2720 N 7th St
- 2718 N 7th St
- 2710 N 7th St
- 2023 N 3rd St
- 5075 N 17th Place
- 700 Delaware Ave
- 2342 N 7th St
- 1790 W Apple Ave
- 206 Hancock St
- 2545 N 8th St
- 2436 N 11th St
- 3050 Barnhardt Rd
- 3090 Barnhardt Rd
- 3090 Barnhardt Rd
- 2964 Barnhardt Rd
- 3118 Barnhardt Rd
- 3020 Barnhardt Rd
- 2920 Barnhardt Rd
- 3252 Barnhardt Rd
- 2820 Barnhardt Rd
- 3211 Barnhardt Rd
- 2800 Barnhardt Rd
- 1560 W Lakewood Ave
- 1649 W Mulberry Ave
- 2855 N Marion Place
- 1675 W Mulberry Ave
- 2787 N Marion Place
- 1401 W Lakewood Ave
- 1721 W Mulberry Ave
- 1704 W Mulberry Ave
- 2872 N Marion Place

