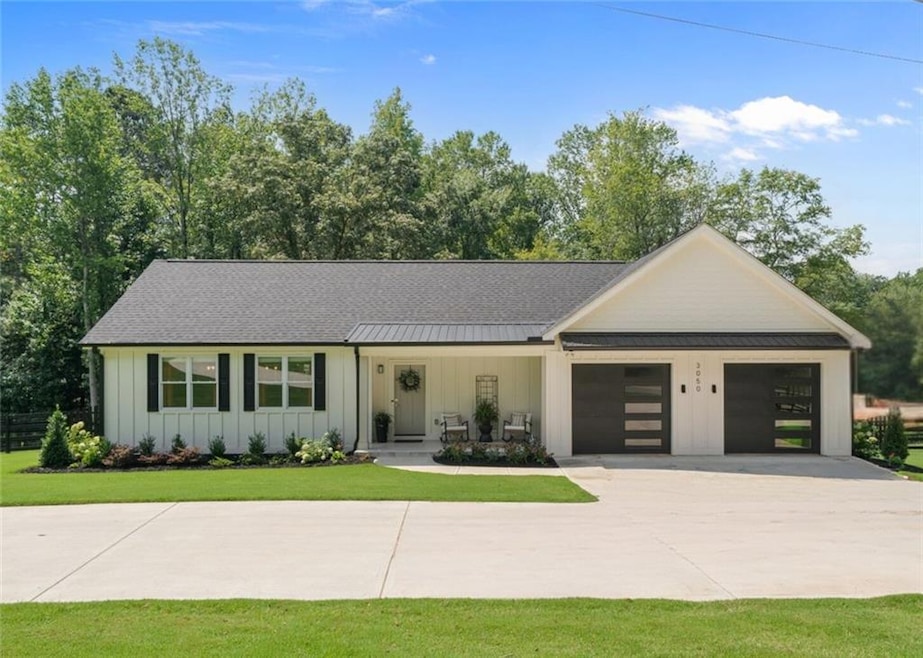WELCOME HOME! Experience Milton-style living without the Milton price tag! Nestled on nearly two private acres, this recently constructed home offers the best of both worlds—luxury design in a serene setting. From the moment you arrive, you’ll be captivated by the home’s turn-key appeal, boasting modern finishes, thoughtful design, and a layout made for today’s lifestyle. The expansive fenced backyard is perfect for entertaining, playing ball with your pets, or simply enjoying peaceful evenings outdoors. Step inside to an open-concept floor plan that seamlessly connects the living room, dining area, and kitchen—perfect for both everyday living and entertaining. The heart of the home features soaring ceilings, abundant natural light, and a chef-inspired kitchen with a generous island that anchors the space for gatherings. The primary suite on the main level offers convenience and privacy, complete with a spa-like bath and a generous closet, making it a true retreat. With its own exterior entry, discover a partially finished, oversized crawlspace that extends the home’s possibilities. Whether you envision a bonus basement area, man cave, workshop, or hobby space, this flexible area adds incredible value and potential. This is more than just a house—it’s a lifestyle upgrade. With the feel of Milton’s coveted countryside estates, yet minutes from all the conveniences Woodstock has to offer, 3050 Batesville Road is where value meets luxury!







