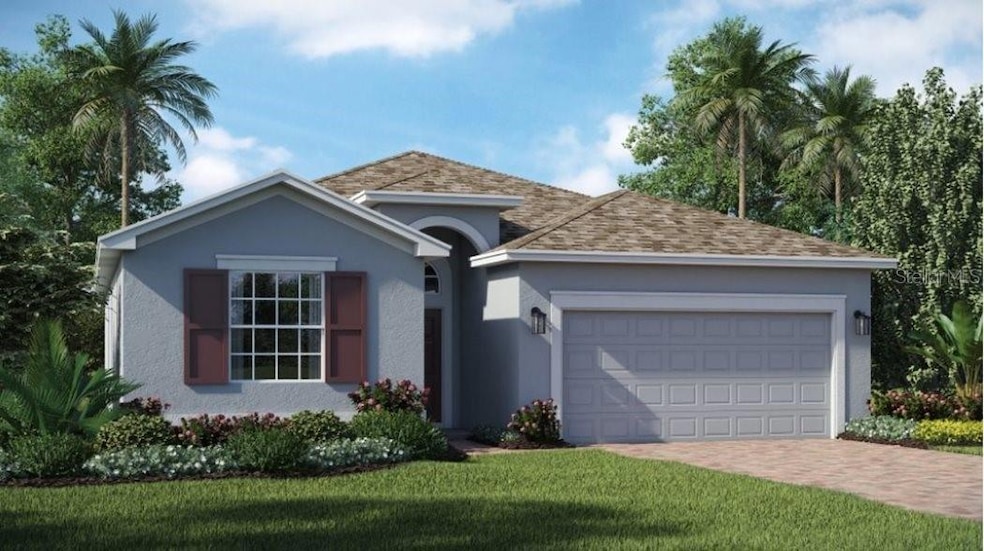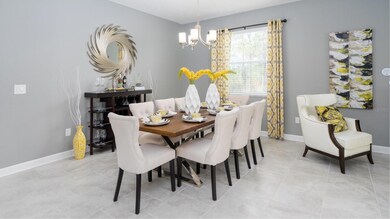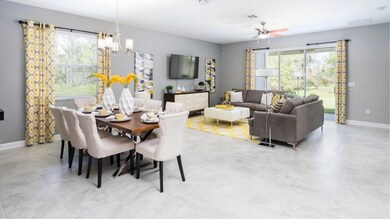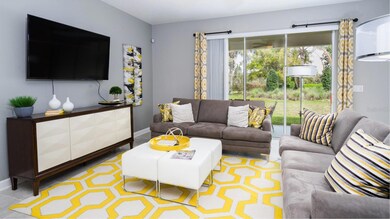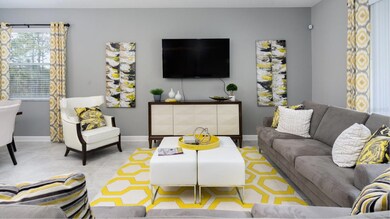3050 Camden Way Davenport, FL 33837
Estimated payment $2,308/month
Highlights
- Water Views
- Fitness Center
- Gated Community
- Golf Course Community
- Under Construction
- Open Floorplan
About This Home
Under Construction. The Hamilton has the latest trends in a home that is built to last. This striking single family home is located on the ground floor and includes four bedrooms, three bathrooms, and a two car garage. The open-plan kitchen looks onto the dining and family rooms. Head onto the covered patio and enjoy the picturesque view from your own backyard. The spacious owner suite features his and hers closets and bathroom sinks for additional comfort and convenience. We have a limited release of NEW homes that sit on well-maintained sites, perfect for relaxing with friends and loved ones. With “Everything’s Included”, luxury and value go hand in hand. New highly energy efficient homes feature 42” cabinetry, quartz countertops in both kitchen and bathrooms, new appliances, state of the art security system, and expansive covered lanais to enjoy your gorgeous views and much more! This brand new home is in the beautiful 24hr manned gated golf club community of Providence offering their residents luxury resort-like amenities. Providence is the Hidden Jewel of Davenport with elegance at every turn. The community was designed with active families in mind. Amenities include a fully-equipped fitness center, tennis courts, a resort-style swimming pool, lap pool, walking trails, tot lot, dog park, restaurant, Pro Shop and much more! The Michael Dasher designed, 18-hole course covers 7,046 yards and features championship tees and immaculately maintained greens. The in-house restaurant offers breakfast, lunch & dinner options with amazing views of the golf course. Minutes from mayor highways and theme parks. Providence has been voted the #1 Grand Award Community of the Year.
Listing Agent
LENNAR REALTY Brokerage Phone: 800-229-0611 License #3191880 Listed on: 09/16/2023
Home Details
Home Type
- Single Family
Est. Annual Taxes
- $798
Year Built
- Built in 2023 | Under Construction
Lot Details
- 6,098 Sq Ft Lot
- West Facing Home
- Private Lot
- Metered Sprinkler System
- Property is zoned P-D
HOA Fees
- $133 Monthly HOA Fees
Parking
- 2 Car Attached Garage
- Garage Door Opener
- Driveway
Home Design
- Slab Foundation
- Shingle Roof
- Block Exterior
- Stucco
Interior Spaces
- 2,032 Sq Ft Home
- Open Floorplan
- Thermal Windows
- Blinds
- Sliding Doors
- Family Room Off Kitchen
- Water Views
Kitchen
- Range
- Microwave
- Freezer
- Dishwasher
- Solid Surface Countertops
- Solid Wood Cabinet
- Disposal
Flooring
- Carpet
- Ceramic Tile
Bedrooms and Bathrooms
- 4 Bedrooms
- Primary Bedroom on Main
- Walk-In Closet
- 3 Full Bathrooms
Laundry
- Laundry in unit
- Dryer
- Washer
Home Security
- Security System Owned
- Fire and Smoke Detector
- In Wall Pest System
Outdoor Features
- Covered Patio or Porch
- Exterior Lighting
Schools
- Loughman Oaks Elementary School
- Boone Middle School
- Ridge Community Senior High School
Utilities
- Central Heating and Cooling System
- Thermostat
- Underground Utilities
- Fiber Optics Available
- Cable TV Available
Listing and Financial Details
- Visit Down Payment Resource Website
- Tax Lot 65
- Assessor Parcel Number 28-26-30-933000-006500
Community Details
Overview
- Artemis Lifestyles / Stephen Lim Association
- Built by Lennar Homes
- Camden Park 50S Subdivision, Hamilton Floorplan
Recreation
- Golf Course Community
- Tennis Courts
- Recreation Facilities
- Community Playground
- Fitness Center
- Park
Security
- Security Service
- Gated Community
Map
Home Values in the Area
Average Home Value in this Area
Tax History
| Year | Tax Paid | Tax Assessment Tax Assessment Total Assessment is a certain percentage of the fair market value that is determined by local assessors to be the total taxable value of land and additions on the property. | Land | Improvement |
|---|---|---|---|---|
| 2025 | $1,605 | $333,435 | $76,000 | $257,435 |
| 2024 | $999 | $76,000 | $76,000 | -- |
| 2023 | $999 | $76,000 | $76,000 | $0 |
| 2022 | $997 | $75,000 | $75,000 | $0 |
| 2021 | $0 | $0 | $0 | $0 |
Property History
| Date | Event | Price | List to Sale | Price per Sq Ft |
|---|---|---|---|---|
| 02/24/2024 02/24/24 | Price Changed | $399,999 | -8.6% | $197 / Sq Ft |
| 10/03/2023 10/03/23 | Pending | -- | -- | -- |
| 09/16/2023 09/16/23 | For Sale | $437,775 | -- | $215 / Sq Ft |
Purchase History
| Date | Type | Sale Price | Title Company |
|---|---|---|---|
| Quit Claim Deed | $100 | None Listed On Document | |
| Quit Claim Deed | $100 | None Listed On Document | |
| Special Warranty Deed | $400,000 | Lennar Title | |
| Special Warranty Deed | $400,000 | Lennar Title |
Source: Stellar MLS
MLS Number: T3472979
APN: 28-26-30-933000-000650
- 3027 Camden Way
- 3075 Camden Way
- 2971 Camden Way
- 2931 Camden Way
- 4156 Eastminster Rd
- 2871 Camden Way
- 5048 Barnet Dr
- 4894 Waltham Forest Dr
- Eclipse Plan at Providence - Estate Key Collection
- 4111 E Minster Rd
- Riviera Plan at Providence - Garden Hills Chateau Collection
- Dawn Plan at Providence - Estate Key Collection
- Inverness Plan at Providence - Garden Hills Chateau Collection
- Estero Plan at Providence - Garden Hills Chateau Collection
- 5267 Dagenham Dr
- Celeste Plan at Providence - Estate Key Collection
- Bonita Plan at Providence - Garden Hills Chateau Collection
- 4044 Redbridge Loop
- 5064 Barnet Dr
- 5072 Barnet Dr
