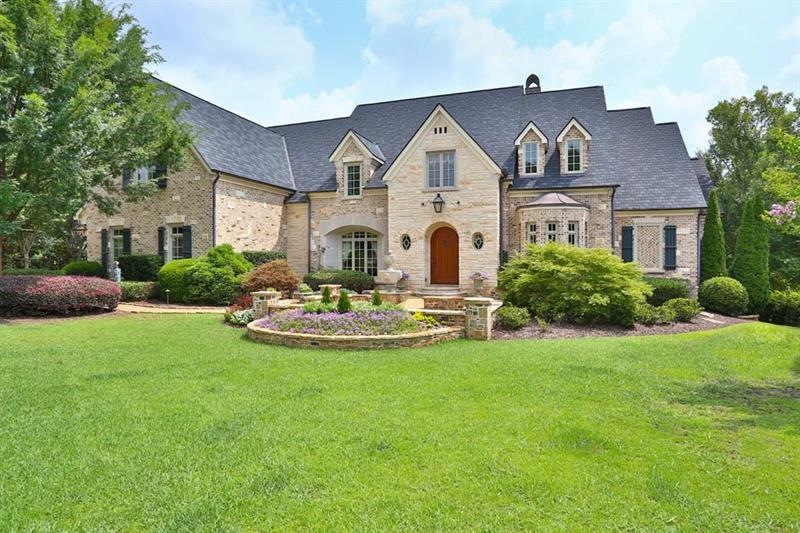Elegant 12,000+ square foot European/ Italian inspired one of a kind estate on 1.42 acres with a saltwater pool overlooking a private lake. This magnificent property was custom built in 2006 with the finest imported materials: Italian marble and limestone, antique brick, reclaimed pine and 100 yr hardwood beams. Inspired by the lakes region of Italy, this masterpiece boasts European touches throughout. Gourmet Kitchen with Cherry Custom cabinets, Wolf Stainless Steel Appliances, large walk in pantry, butler's pantry, wine bar and wet bar overlooking a large breakfast room and keeping room. Large Master on Main retreat with stone fireplace, sitting room, enormous custom closet, elegant master bathroom with marble countertops and custom bathroom cabinetry. Two story stone staircase leads to the fully finished Terrace level which includes a full additional kitchen, movie theater, unparalleled custom temperature-controlled wine cellar, billiards room, keeping room, workout room and guest suite. Two covered porches overlook a private one of a kind backyard retreat with recently added Saltwater POOL, travertine patios and a terraced yard leading down to the private lake.
The sweeping estate has too many upgrades to list. Other outstanding features include 7 fireplaces, 4 car garage, 3-level elevator, paneled gentleman's study, additional Harley-Davidson garage, 2 laundry rooms, large ensuite secondary bedrooms Truly a must see property!

